
New gravestone of the Neumark family in Brno - competition results
Source
Michal Doležel, zastupitel Jihomoravského kraje
Michal Doležel, zastupitel Jihomoravského kraje
Publisher
Tisková zpráva
22.07.2022 09:25
Tisková zpráva
22.07.2022 09:25
Czech Republic
Brno
Štýřice
NEW WORK
Kobra
Atelier Štěpán
KOGAA studio
dílna
Fuuze
EA architekti s.r.o.
Invited artistic-architectural competition for a new tombstone for the Neumark family in Brno at the Central Cemetery.
Family Neumark
The name of the once-iconic Neumark family has almost entirely disappeared from the general awareness of the Brno public, and if it is at least somewhat recalled, it is most often in connection with the villa on Vinařská Street designed by architect Ernst Wiesner from 1928–1929. However, the Neumark family is much more significantly connected to the history of Brno, especially its industrial past, than just as builders of one of Brno's villas.
Paul Neumark (1845–1906) is considered the founder of the family’s wool tradition. A native of Berlin, coming from a Jewish family, Paul moved to Britain in his youth, where he traded in wool in the cities of Leeds and Dewsbury, and also founded the company "Neumark P. & Co." It is likely that before his arrival in Brno, Paul Neumark converted to Christianity, specifically to the Protestant Evangelical Church. Paul Neumark – like all his children – became an active member and supporter of the evangelical congregation in Brno. In 1881, Paul Neumark, along with William James Hebblethwaite, founded a wool fabric manufacturing company in Brno named "W. J. Hebblethwait Woolen Factory," located at 5 Nadační (now Přízová) Street. However, as early as 1885, the company was marketing goods under a new name, "Paul Neumark in Brünn." The experiences and contacts that Paul Neumark gained in Britain were then utilized in Brno, and throughout its existence, the Neumark family and the company were primarily connected to the British Isles. At the beginning of the company's existence, 30 modern weaving looms were in operation, and the company employed approximately 100 workers. Originally, the company produced heavy English fabrics, and later adjusted its production to fashion fabrics, which led to the expansion of the business. At the beginning of the 20th century, Paul Neumark's company merged with a neighboring company, Salomon, and it already had 250 looms and 630 employees. It was from this time that a company view exists, depicting the entire complex from the corner of today’s Přízová and Dornych streets, as a large and prosperous firm.
After Paul Neumark's death in 1906, his wife Fanni (1859–1931) took over the company’s management, the power of attorney was granted to son George, and in 1911 to son Walter. With the entrance of sons George, Walter, and Otto into the company, it became a public trading company. Under the brothers' leadership, in 1921, plans for a new weaving mill were created based on a design by the Brno office of Ed. Ast. & Co. This monumental complex of reinforced concrete buildings created a characteristic appearance for the corner of Přízová and Dornych for many decades. Image No. 17, a view of the Paul Neumark wool goods factory on Dornych/Přízová Street, 1905. Moravian Provincial Archives, fund H294, box 30. Taken from: Ryšková, Michaela; Mertová, Petra: Cultural Heritage of Brno's Wool Industry. Ostrava, National Heritage Institute, 2014, pp. 80-81. The oldest of Paul and Fanni Neumark's four children was George Villiers (1882–1928), followed by their daughter Frierika Emilie (1885–1918). In 1909, George married Martha Doris Herschmann in Vienna, the daughter of Brno textile industrialist Albert Herschmann. Their marriage resulted in three children: Peter Paul Neumark (1916-2011), Thomas Viktor (1918-2007), and Monica Dora (1923-2009). Two years later, Paul Neumark’s second son, Walter Villiers Neumark (1887-1939), was born. Walter served as the British honorary consul in Brno, among other roles. In 1919, Walter Neumark married Johanna Augusta Maria, née Till, who came from a prominent Brno family that traded in iron and iron products. Their wedding took place first in the Catholic Church near St. James, and then also in the German Evangelical Church. Walter and Johanna Neumark had three children: Otto Walter (1921–2002), Hannelore (1922–2019), and Christel (1925–2017). In 1928, Walter Neumark had architect Ernst Wiesner draft a project for his own villa on Vinařská Street, which was realized a year later. The day after the occupation of Brno and the rest of the Czech and Moravian territories, on March 16, 1939, Walter Neumark committed suicide. The youngest of Paul and Fanni Neumark's children was Otto (1888–1947). After working in London, where he qualified as a lawyer, he was called back to Brno by the family in 1914 to help manage the company. He then moved to Vienna, where he continued his legal education and, from 1920, was a public partner in the family business with his brothers. In 1922, Otto married Friderike Marie Augusta, née Till, in an evangelical church; she was the sister of the aforementioned Johanna Augusta Maria. Together they had two children: Robert Walter (1923–2013) and Paul Hermann (1926–2015). In September 1939, the family emigrated to Switzerland. In 1940, forced administration was imposed on the Paul Neumark company. After the war, Otto Neumark claimed his property. In September 1945, he took over the management of the company, but in 1946, the company was nationalized and incorporated into the national enterprise Moravian-Silesian Woolen Factories as plant 09.
The Original Tombstone of the Neumark Family
Probably soon after Paul Neumark's death in 1906, a tombstone was created at the Central Cemetery in Brno, of which we can only form an idea today from the description of art historian Jitka Sedlařová and one photograph from the late 1980s, which has been located this year in the archive of photographer František Sysel. Art historian Jitka Sedlařová drew attention in the late 1980s to the then ruthless events at the Central Cemetery, where irreversible destruction of grave groups, including grave furnishings, was taking place. In the collection Historical Olomouc and Its Current Problems from 1989, she notes that the Neumark family tombstone was placed in the cemetery around the turn of 1987/1988, when it was irreversibly destroyed. In the article, she describes the entire tombstone as follows: "It was a grave space in the area of a double grave, defined on the sides by a stepped plinth and in the middle by an approximately three-meter trapezoidal façade with an imposing pair of Doric columns that supported a massive cornice inscribed with the name NEUMARK and a triangular pediment. The columns framed bronze doors, on which the names of the people who passed through the gate of death into the house of the dead were inscribed. The tomb architectural design was not signed." Unfortunately, the only set of photographs located, taken by photographer František Sysel, captures the burial site immediately after the tombstone's demise. Thus, on the photographs, only the lying fragment of the stepped side plinth and the massive cornice with the NEUMARK inscription mentioned by Jitka Sedlařová is evident. It should be noted that Jitka Sedlařová attributes the original Neumark family tombstone to architect Adolf Loos, most likely because the signature LOOS was found on the tombstone. However, art historian Pavla Cenková has refuted the theory of authorship by architect Adolf Loos several times. In the case of the signature LOOS on the tombstone, it would not be the work of architect Loos but rather a marker from the stone cutting workshop of Adolf Loos Witwe.
The burial place where Paul Neumark's remains were laid to rest was located in the oldest part of the cemetery grounds, in group 6, row 2, grave number 119–121. In the following decades, other members of the Neumark family were buried in this resting place. The burial of Paul Neumark's wife, Fanni Neumark, took place on January 27, 1931. This was followed by the burial of their son George on October 22, 1928, then Walter on March 18, 1939, and probably the last burial at this site was for Otto Neumark's remains on May 20, 1947.
In April 1987, however, a mass liquidation of the entire group number 6 occurred. All tombstones from this group were removed, and subsequent actions were taken to also eliminate the burial sites. The vast majority of the remains buried here were exhumed, cremated, and then placed in an unidentified common grave. As was found out from burial records stored in the Brno City Archive, one of the few exceptions included the remains of the Neumark family, which were exhumed on April 14, 1987, and transferred to a new burial site. Group number 6 has not seen any burials since the late 1980s, and it currently consists only of a grassy space.
After the exhumation and transfer of the Neumark family's remains, the existing burial site is located in group 106, row 1, grave number 98–100. The Neumark family burial site occupies an area of a double grave measuring 400 x 300 cm (length x depth). Currently, the burial site lacks any form of sepulchral architecture. The burial site is partially defined by remnants of a stone curb.
The Path to the Artistic-Architectural Competition
It was the realization last year that a burial site with the remains of this significant Brno family still exists at the Central Cemetery that led me to consider creating a new dignified tombstone here. Furthermore, the burial site was currently registered by the Cemetery Administration as vacant, thus designated for a new rental relationship. In such a case, there was a risk of exhumation of the remains stored there, resulting in the permanent elimination of this family's presence. After consulting with the director of the Cemetery Administration, I rented the burial site at the end of last year, and after consulting with my fellow architects, decided to organize an invited artistic-architectural competition for the design of the new tombstone.
The creation of the competition conditions was preceded by archival and historical research, during which we managed to locate the original burial site of the Neumark family and identify previously unknown work by architect Ernst Wiesner in the form of an extension of the older villa of Walter Neumark from 1922 on Hlinky Street.
At the same time, at the end of last year, I succeeded in contacting the descendants of the family, who mostly live in Great Britain and other parts of the world, who positively responded to the intention of realizing a new tombstone and actively participated in creating the competition conditions, and ultimately in selecting the winning design.
At the beginning of this year, I approached 8 personalities asking if they would like to become members of the competition jury, and to my delight, all accepted the offer. The jury was composed of art historian Prof. PhDr. Rostislav Švácha, CSc, the director of the Brno office of the National Heritage Institute PhDr. Zdeněk Vácha, sociologist and art historian Mgr. Rostislav Koryčánek, art historian and head of the Architecture History Department at the Brno City Museum Mgr. Jindřich Chatrný, architect Ing. Robert Václavík from the Transat architects studio, and specialist in industrial heritage from the Technical Museum in Brno PhDr. Petra Mertová, Ph.D. Representing the symbolic connection of both confessions of the family were Ing. arch. Petr Bureš for the Jewish community of Brno and pastor Mgr. Iva Květonová for the Czech Brethren Evangelical Church. The last significant member of the jury was Richard Newmark, representing the descendants of the family.
The competition was conceived as an invited, single-round competition, and I invited 8 Brno studios to participate, namely Studio Fuuze, Atelier Štěpán, Kogaa, Dílna, GAB, Kobra, New work, and ea architekti. The competition was announced on May 2, with a deadline of July 4. The subject of the competition was the design of a new tombstone with an expected implementation value of 500,000 crowns.
Course of the Competition
Of the 8 contacted studios, 7 submitted their design in a timely manner and in accordance with the competition conditions. All submitted designs were presented to the jury for evaluation during the meeting on July 18. Prof. Rostislav Švácha was unanimously elected as the chair of the jury, and after discussing each design individually, the jury resolved to select the designs that would advance to a closer selection by acclamation. Ultimately, a total of three designs advanced from the studios Štěpán, New work, and Kobra. The next phase of the jury meeting was conducted through secret voting on the ranking of the designs, with the design from the New work studio placing first, Atelier Štěpán second, and Kobra's design taking third place.
All competition designs, however, represent such high-quality works that I consider it appropriate to briefly present them.
First Place: Studio New work / authors: Susana Brunová, Svatopluk Sládeček, Zuzana Zbellová / collaboration: Jaroslav Matoušek, Lenka Šrahůlková
The structure of the tombstone is inspired by the texture of woven fabric, while its appearance also vaguely refers to the morphology of the original tombstone at the Brno Central Cemetery from 1906 by Adolf Loos st. The area of the burial site is newly bordered by a stone curb. A reinforced concrete slab 1550mm wide is set on the axis of the four-meter-wide burial site. The tombstone itself is anchored into this slab. The horizontal surface alternates protruding stone beams, 80mm wide and 160mm high, with recessed ones, 130mm wide and 100mm high. The protruding beams are made of darker stone. There are seven recessed fields, and in the third quarter of the distance from the edge of the grave, they rise like pillars to a height of 1.3m. In each pillar, one letter of the surname N E U M A R K is carved. Across the horizontal beams at the front of the grave, about 300mm from the edge, is a transverse beam that overhangs the edges, on which the names of the buried are inscribed. The dark stone is Impala granite, the medium gray stone is granite.
Second Place: Atelier Štěpán / author: Marek Štěpán
The design connects to the original symbolic representation of the Neumark family tombstone, which featured bronze doors through which buried family members entered the house of the dead. The new tombstone revives this theme and processes it in a contemporary language. In the axis of the defined space, a horizontal base with slightly open doors is placed, imprinting their movement onto the surface. Everything is executed to human scale and in an abstract morphology, emphasizing geometry and proportions. The tombstone is made of black polished stone. The surface finish features an exception of a semicircular curve of the door opening, which is blasted and smoothed.
Third Place: Atelier Kobra / authors: Kristýna Smržová, Michal Gabriel, Petr Preininger
The concept of the proposal is to subtly relate to the current desolate state of the place. The goal is to preserve the existing “natural” burial field with all its elements, which will be clearly defined by a strip of steel and supplemented with a central monolithic concrete cube. It will thus become more of a monument than a grave, a space for contemplation about the transience of time and glory. The central concrete monolith will have the family's name Neumark carved on the front in the original font as a reminder of the former tombstone. The upper part will have a relief of drapery – fabric, which will forever remain a reference to the Neumark family.
Without Award: Atelier Kogaa / authors: Tomáš Kozelský, Alexandra Georgescu, Viktor Odstrčilík, Nikol Linhartová, Kateřina Baťková
The sculpture of five pillars on a common pedestal represents five members of the Neumark family sharing the place of final rest. However, the industrial hard form offers a sensitive embodiment of the common efforts of these five people: The inclined hexagons are fitted with fluting that directs rainwater into a common channel, which then leads it to a small adjacent garden. Five petrified memories that continue to fulfill a common work and continue to provide the earthly world with the fruits of their presence even after mortal life ends.
Without Award: Atelier Dílna / author: Michal Palaščák
The concept of the monument is founded on the tension between the stable and the fleeting, between the traditional and the innovative. The basic motif of fabric ruffled by the wind is thus perceived as a traditional material artifact, although it is made using the most contemporary method of 3D printing from carbon steel (WAAM – Wire and Arc Additive Manufacture). This process relates to the technological innovations that the Neumark family tirelessly advocated in their business and through which they inscribed themselves into history. We treat the existing space of the double grave as an open area without defined boundaries. We remove fragments of its enclosure, as well as remnants of invasive tree species, and leave only the mowed lawn. The grave is marked by placing the name Neumark using cast iron letters embedded in the ground without any further textual information. By using period typography, we refer to the original tombstone produced by the renowned stone carving company Adolf Loos’ Witwe, which was destroyed in the 1980s, the form of which is known from period photographic documentation. The monument object will be welded from individual strands of carbon steel through a robotic arm. The burnt steel is thus preserved, the object is maintenance-free and virtually indestructible. It is anchored on spikes set into concrete bases that are not visible from a regular viewpoint, thus not disrupting the impression of "levitation" above the terrain without the use of support.
Without Award: Studio Fuuze / author: Jaroslav Sedlák
The tombstone is conceived as an interacting duo. The concrete inscription NEUMARK consists of individually placed letters beside each other, with a growing tree in their close proximity. Over time, the composition will change; the tree will strengthen and grow until it gradually begins to embed itself into the inscription and its roots will start to lift and deform the arrangement of the text. Some letters will become slanted, some slightly raised, some will have increased spacing between them, and some may remain in their place. Therefore, it will be a gradual transformation of both "actors" - the concrete letters and the tree. The tombstone carries the story of transformation and life's twists and refers to the fate of the Neumark family - owners of a prosperous factory that in its history experienced growth, subsequent war and stagnation, and ultimately, instead of a legacy, the demolition of the former textile district of the city.
Without Award: Atelier ea architekti / authors: Zdeněk Eichler, Eva Eichlerová, Martin Eichler
This is a horizontally composed rectangular form, raised above the ground. The supporting part consists of a basic foundation - a block on which five rectangular plates are laid. The plates have different thicknesses and are mutually offset against each other. The tombstone measures approximately 3.3 x 1.1 x 0.66 m. It is placed in 2/3 of the burial site. The tombstone will be made from a single material - white fiberglass concrete (fine-grained concrete reinforced with glass fibers, cast into a given mold). The surface of the plates will have a relief organic structure. We propose a digital transfer of the sketch into 3D form and subsequent casting. The edges will be straight and finely ground. Individual plates will be placed upon one another on stainless spikes. The typographically processed text will be formed by means of an imprint in the surface of the top plate and in the edges of the plates, without any additional material added. The base in the shape of a block is designed from white concrete and will be placed on a foundation base. All structural elements and joints will be hidden. The entire area of the burial site will be bordered by a lost curb made of corten steel plate and planted with ground-covering white-flowering plants Vinca minor Alba. The background will consist of mature shrubs in the area between the graves.
Realization of the Tombstone
The realization of the winning design is planned for 2023 and is associated with the visit of the descendants of the family to Brno. Considering that the competition was initiated by a private individual, there are plans to obtain financial resources for the realization in a multi-source manner, both from public subsidies and, above all, through active public participation. A fundraising campaign should begin this fall, through which the public can participate in the realization of the work, which I perceive as a symbolic rectification of the historical injustice that occurred to the family and the devastation of the original tombstone in the past. Ideally, the new tombstone could be realized by the middle of next year. The area of the Central Cemetery would thus gain a quality piece of sepulchral architecture.
The name of the once-iconic Neumark family has almost entirely disappeared from the general awareness of the Brno public, and if it is at least somewhat recalled, it is most often in connection with the villa on Vinařská Street designed by architect Ernst Wiesner from 1928–1929. However, the Neumark family is much more significantly connected to the history of Brno, especially its industrial past, than just as builders of one of Brno's villas.
Paul Neumark (1845–1906) is considered the founder of the family’s wool tradition. A native of Berlin, coming from a Jewish family, Paul moved to Britain in his youth, where he traded in wool in the cities of Leeds and Dewsbury, and also founded the company "Neumark P. & Co." It is likely that before his arrival in Brno, Paul Neumark converted to Christianity, specifically to the Protestant Evangelical Church. Paul Neumark – like all his children – became an active member and supporter of the evangelical congregation in Brno. In 1881, Paul Neumark, along with William James Hebblethwaite, founded a wool fabric manufacturing company in Brno named "W. J. Hebblethwait Woolen Factory," located at 5 Nadační (now Přízová) Street. However, as early as 1885, the company was marketing goods under a new name, "Paul Neumark in Brünn." The experiences and contacts that Paul Neumark gained in Britain were then utilized in Brno, and throughout its existence, the Neumark family and the company were primarily connected to the British Isles. At the beginning of the company's existence, 30 modern weaving looms were in operation, and the company employed approximately 100 workers. Originally, the company produced heavy English fabrics, and later adjusted its production to fashion fabrics, which led to the expansion of the business. At the beginning of the 20th century, Paul Neumark's company merged with a neighboring company, Salomon, and it already had 250 looms and 630 employees. It was from this time that a company view exists, depicting the entire complex from the corner of today’s Přízová and Dornych streets, as a large and prosperous firm.
After Paul Neumark's death in 1906, his wife Fanni (1859–1931) took over the company’s management, the power of attorney was granted to son George, and in 1911 to son Walter. With the entrance of sons George, Walter, and Otto into the company, it became a public trading company. Under the brothers' leadership, in 1921, plans for a new weaving mill were created based on a design by the Brno office of Ed. Ast. & Co. This monumental complex of reinforced concrete buildings created a characteristic appearance for the corner of Přízová and Dornych for many decades. Image No. 17, a view of the Paul Neumark wool goods factory on Dornych/Přízová Street, 1905. Moravian Provincial Archives, fund H294, box 30. Taken from: Ryšková, Michaela; Mertová, Petra: Cultural Heritage of Brno's Wool Industry. Ostrava, National Heritage Institute, 2014, pp. 80-81. The oldest of Paul and Fanni Neumark's four children was George Villiers (1882–1928), followed by their daughter Frierika Emilie (1885–1918). In 1909, George married Martha Doris Herschmann in Vienna, the daughter of Brno textile industrialist Albert Herschmann. Their marriage resulted in three children: Peter Paul Neumark (1916-2011), Thomas Viktor (1918-2007), and Monica Dora (1923-2009). Two years later, Paul Neumark’s second son, Walter Villiers Neumark (1887-1939), was born. Walter served as the British honorary consul in Brno, among other roles. In 1919, Walter Neumark married Johanna Augusta Maria, née Till, who came from a prominent Brno family that traded in iron and iron products. Their wedding took place first in the Catholic Church near St. James, and then also in the German Evangelical Church. Walter and Johanna Neumark had three children: Otto Walter (1921–2002), Hannelore (1922–2019), and Christel (1925–2017). In 1928, Walter Neumark had architect Ernst Wiesner draft a project for his own villa on Vinařská Street, which was realized a year later. The day after the occupation of Brno and the rest of the Czech and Moravian territories, on March 16, 1939, Walter Neumark committed suicide. The youngest of Paul and Fanni Neumark's children was Otto (1888–1947). After working in London, where he qualified as a lawyer, he was called back to Brno by the family in 1914 to help manage the company. He then moved to Vienna, where he continued his legal education and, from 1920, was a public partner in the family business with his brothers. In 1922, Otto married Friderike Marie Augusta, née Till, in an evangelical church; she was the sister of the aforementioned Johanna Augusta Maria. Together they had two children: Robert Walter (1923–2013) and Paul Hermann (1926–2015). In September 1939, the family emigrated to Switzerland. In 1940, forced administration was imposed on the Paul Neumark company. After the war, Otto Neumark claimed his property. In September 1945, he took over the management of the company, but in 1946, the company was nationalized and incorporated into the national enterprise Moravian-Silesian Woolen Factories as plant 09.
The Original Tombstone of the Neumark Family
Probably soon after Paul Neumark's death in 1906, a tombstone was created at the Central Cemetery in Brno, of which we can only form an idea today from the description of art historian Jitka Sedlařová and one photograph from the late 1980s, which has been located this year in the archive of photographer František Sysel. Art historian Jitka Sedlařová drew attention in the late 1980s to the then ruthless events at the Central Cemetery, where irreversible destruction of grave groups, including grave furnishings, was taking place. In the collection Historical Olomouc and Its Current Problems from 1989, she notes that the Neumark family tombstone was placed in the cemetery around the turn of 1987/1988, when it was irreversibly destroyed. In the article, she describes the entire tombstone as follows: "It was a grave space in the area of a double grave, defined on the sides by a stepped plinth and in the middle by an approximately three-meter trapezoidal façade with an imposing pair of Doric columns that supported a massive cornice inscribed with the name NEUMARK and a triangular pediment. The columns framed bronze doors, on which the names of the people who passed through the gate of death into the house of the dead were inscribed. The tomb architectural design was not signed." Unfortunately, the only set of photographs located, taken by photographer František Sysel, captures the burial site immediately after the tombstone's demise. Thus, on the photographs, only the lying fragment of the stepped side plinth and the massive cornice with the NEUMARK inscription mentioned by Jitka Sedlařová is evident. It should be noted that Jitka Sedlařová attributes the original Neumark family tombstone to architect Adolf Loos, most likely because the signature LOOS was found on the tombstone. However, art historian Pavla Cenková has refuted the theory of authorship by architect Adolf Loos several times. In the case of the signature LOOS on the tombstone, it would not be the work of architect Loos but rather a marker from the stone cutting workshop of Adolf Loos Witwe.
The burial place where Paul Neumark's remains were laid to rest was located in the oldest part of the cemetery grounds, in group 6, row 2, grave number 119–121. In the following decades, other members of the Neumark family were buried in this resting place. The burial of Paul Neumark's wife, Fanni Neumark, took place on January 27, 1931. This was followed by the burial of their son George on October 22, 1928, then Walter on March 18, 1939, and probably the last burial at this site was for Otto Neumark's remains on May 20, 1947.
In April 1987, however, a mass liquidation of the entire group number 6 occurred. All tombstones from this group were removed, and subsequent actions were taken to also eliminate the burial sites. The vast majority of the remains buried here were exhumed, cremated, and then placed in an unidentified common grave. As was found out from burial records stored in the Brno City Archive, one of the few exceptions included the remains of the Neumark family, which were exhumed on April 14, 1987, and transferred to a new burial site. Group number 6 has not seen any burials since the late 1980s, and it currently consists only of a grassy space.
After the exhumation and transfer of the Neumark family's remains, the existing burial site is located in group 106, row 1, grave number 98–100. The Neumark family burial site occupies an area of a double grave measuring 400 x 300 cm (length x depth). Currently, the burial site lacks any form of sepulchral architecture. The burial site is partially defined by remnants of a stone curb.
The Path to the Artistic-Architectural Competition
It was the realization last year that a burial site with the remains of this significant Brno family still exists at the Central Cemetery that led me to consider creating a new dignified tombstone here. Furthermore, the burial site was currently registered by the Cemetery Administration as vacant, thus designated for a new rental relationship. In such a case, there was a risk of exhumation of the remains stored there, resulting in the permanent elimination of this family's presence. After consulting with the director of the Cemetery Administration, I rented the burial site at the end of last year, and after consulting with my fellow architects, decided to organize an invited artistic-architectural competition for the design of the new tombstone.
The creation of the competition conditions was preceded by archival and historical research, during which we managed to locate the original burial site of the Neumark family and identify previously unknown work by architect Ernst Wiesner in the form of an extension of the older villa of Walter Neumark from 1922 on Hlinky Street.
At the same time, at the end of last year, I succeeded in contacting the descendants of the family, who mostly live in Great Britain and other parts of the world, who positively responded to the intention of realizing a new tombstone and actively participated in creating the competition conditions, and ultimately in selecting the winning design.
At the beginning of this year, I approached 8 personalities asking if they would like to become members of the competition jury, and to my delight, all accepted the offer. The jury was composed of art historian Prof. PhDr. Rostislav Švácha, CSc, the director of the Brno office of the National Heritage Institute PhDr. Zdeněk Vácha, sociologist and art historian Mgr. Rostislav Koryčánek, art historian and head of the Architecture History Department at the Brno City Museum Mgr. Jindřich Chatrný, architect Ing. Robert Václavík from the Transat architects studio, and specialist in industrial heritage from the Technical Museum in Brno PhDr. Petra Mertová, Ph.D. Representing the symbolic connection of both confessions of the family were Ing. arch. Petr Bureš for the Jewish community of Brno and pastor Mgr. Iva Květonová for the Czech Brethren Evangelical Church. The last significant member of the jury was Richard Newmark, representing the descendants of the family.
The competition was conceived as an invited, single-round competition, and I invited 8 Brno studios to participate, namely Studio Fuuze, Atelier Štěpán, Kogaa, Dílna, GAB, Kobra, New work, and ea architekti. The competition was announced on May 2, with a deadline of July 4. The subject of the competition was the design of a new tombstone with an expected implementation value of 500,000 crowns.
Course of the Competition
Of the 8 contacted studios, 7 submitted their design in a timely manner and in accordance with the competition conditions. All submitted designs were presented to the jury for evaluation during the meeting on July 18. Prof. Rostislav Švácha was unanimously elected as the chair of the jury, and after discussing each design individually, the jury resolved to select the designs that would advance to a closer selection by acclamation. Ultimately, a total of three designs advanced from the studios Štěpán, New work, and Kobra. The next phase of the jury meeting was conducted through secret voting on the ranking of the designs, with the design from the New work studio placing first, Atelier Štěpán second, and Kobra's design taking third place.
All competition designs, however, represent such high-quality works that I consider it appropriate to briefly present them.
First Place: Studio New work / authors: Susana Brunová, Svatopluk Sládeček, Zuzana Zbellová / collaboration: Jaroslav Matoušek, Lenka Šrahůlková
The structure of the tombstone is inspired by the texture of woven fabric, while its appearance also vaguely refers to the morphology of the original tombstone at the Brno Central Cemetery from 1906 by Adolf Loos st. The area of the burial site is newly bordered by a stone curb. A reinforced concrete slab 1550mm wide is set on the axis of the four-meter-wide burial site. The tombstone itself is anchored into this slab. The horizontal surface alternates protruding stone beams, 80mm wide and 160mm high, with recessed ones, 130mm wide and 100mm high. The protruding beams are made of darker stone. There are seven recessed fields, and in the third quarter of the distance from the edge of the grave, they rise like pillars to a height of 1.3m. In each pillar, one letter of the surname N E U M A R K is carved. Across the horizontal beams at the front of the grave, about 300mm from the edge, is a transverse beam that overhangs the edges, on which the names of the buried are inscribed. The dark stone is Impala granite, the medium gray stone is granite.
Second Place: Atelier Štěpán / author: Marek Štěpán
The design connects to the original symbolic representation of the Neumark family tombstone, which featured bronze doors through which buried family members entered the house of the dead. The new tombstone revives this theme and processes it in a contemporary language. In the axis of the defined space, a horizontal base with slightly open doors is placed, imprinting their movement onto the surface. Everything is executed to human scale and in an abstract morphology, emphasizing geometry and proportions. The tombstone is made of black polished stone. The surface finish features an exception of a semicircular curve of the door opening, which is blasted and smoothed.
Third Place: Atelier Kobra / authors: Kristýna Smržová, Michal Gabriel, Petr Preininger
The concept of the proposal is to subtly relate to the current desolate state of the place. The goal is to preserve the existing “natural” burial field with all its elements, which will be clearly defined by a strip of steel and supplemented with a central monolithic concrete cube. It will thus become more of a monument than a grave, a space for contemplation about the transience of time and glory. The central concrete monolith will have the family's name Neumark carved on the front in the original font as a reminder of the former tombstone. The upper part will have a relief of drapery – fabric, which will forever remain a reference to the Neumark family.
Without Award: Atelier Kogaa / authors: Tomáš Kozelský, Alexandra Georgescu, Viktor Odstrčilík, Nikol Linhartová, Kateřina Baťková
The sculpture of five pillars on a common pedestal represents five members of the Neumark family sharing the place of final rest. However, the industrial hard form offers a sensitive embodiment of the common efforts of these five people: The inclined hexagons are fitted with fluting that directs rainwater into a common channel, which then leads it to a small adjacent garden. Five petrified memories that continue to fulfill a common work and continue to provide the earthly world with the fruits of their presence even after mortal life ends.
Without Award: Atelier Dílna / author: Michal Palaščák
The concept of the monument is founded on the tension between the stable and the fleeting, between the traditional and the innovative. The basic motif of fabric ruffled by the wind is thus perceived as a traditional material artifact, although it is made using the most contemporary method of 3D printing from carbon steel (WAAM – Wire and Arc Additive Manufacture). This process relates to the technological innovations that the Neumark family tirelessly advocated in their business and through which they inscribed themselves into history. We treat the existing space of the double grave as an open area without defined boundaries. We remove fragments of its enclosure, as well as remnants of invasive tree species, and leave only the mowed lawn. The grave is marked by placing the name Neumark using cast iron letters embedded in the ground without any further textual information. By using period typography, we refer to the original tombstone produced by the renowned stone carving company Adolf Loos’ Witwe, which was destroyed in the 1980s, the form of which is known from period photographic documentation. The monument object will be welded from individual strands of carbon steel through a robotic arm. The burnt steel is thus preserved, the object is maintenance-free and virtually indestructible. It is anchored on spikes set into concrete bases that are not visible from a regular viewpoint, thus not disrupting the impression of "levitation" above the terrain without the use of support.
Without Award: Studio Fuuze / author: Jaroslav Sedlák
The tombstone is conceived as an interacting duo. The concrete inscription NEUMARK consists of individually placed letters beside each other, with a growing tree in their close proximity. Over time, the composition will change; the tree will strengthen and grow until it gradually begins to embed itself into the inscription and its roots will start to lift and deform the arrangement of the text. Some letters will become slanted, some slightly raised, some will have increased spacing between them, and some may remain in their place. Therefore, it will be a gradual transformation of both "actors" - the concrete letters and the tree. The tombstone carries the story of transformation and life's twists and refers to the fate of the Neumark family - owners of a prosperous factory that in its history experienced growth, subsequent war and stagnation, and ultimately, instead of a legacy, the demolition of the former textile district of the city.
Without Award: Atelier ea architekti / authors: Zdeněk Eichler, Eva Eichlerová, Martin Eichler
This is a horizontally composed rectangular form, raised above the ground. The supporting part consists of a basic foundation - a block on which five rectangular plates are laid. The plates have different thicknesses and are mutually offset against each other. The tombstone measures approximately 3.3 x 1.1 x 0.66 m. It is placed in 2/3 of the burial site. The tombstone will be made from a single material - white fiberglass concrete (fine-grained concrete reinforced with glass fibers, cast into a given mold). The surface of the plates will have a relief organic structure. We propose a digital transfer of the sketch into 3D form and subsequent casting. The edges will be straight and finely ground. Individual plates will be placed upon one another on stainless spikes. The typographically processed text will be formed by means of an imprint in the surface of the top plate and in the edges of the plates, without any additional material added. The base in the shape of a block is designed from white concrete and will be placed on a foundation base. All structural elements and joints will be hidden. The entire area of the burial site will be bordered by a lost curb made of corten steel plate and planted with ground-covering white-flowering plants Vinca minor Alba. The background will consist of mature shrubs in the area between the graves.
Realization of the Tombstone
The realization of the winning design is planned for 2023 and is associated with the visit of the descendants of the family to Brno. Considering that the competition was initiated by a private individual, there are plans to obtain financial resources for the realization in a multi-source manner, both from public subsidies and, above all, through active public participation. A fundraising campaign should begin this fall, through which the public can participate in the realization of the work, which I perceive as a symbolic rectification of the historical injustice that occurred to the family and the devastation of the original tombstone in the past. Ideally, the new tombstone could be realized by the middle of next year. The area of the Central Cemetery would thus gain a quality piece of sepulchral architecture.
Michal Doležel
The English translation is powered by AI tool. Switch to Czech to view the original text source.
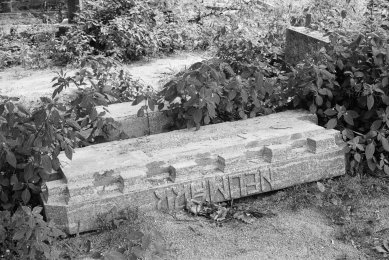
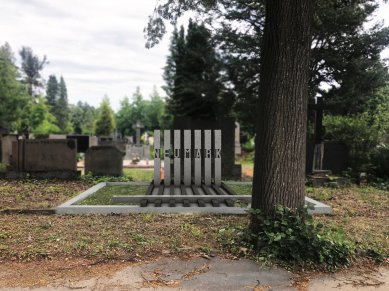
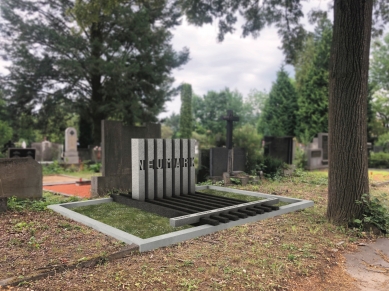
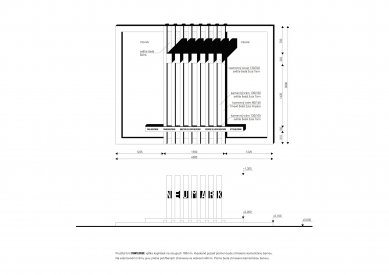
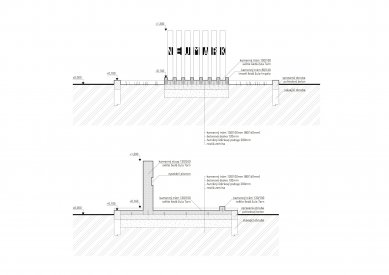

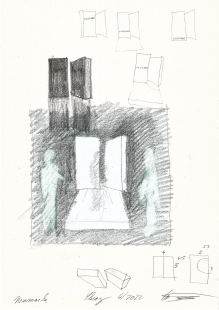
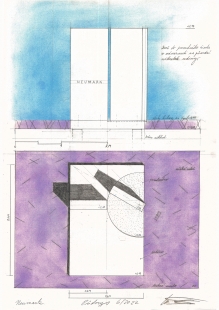
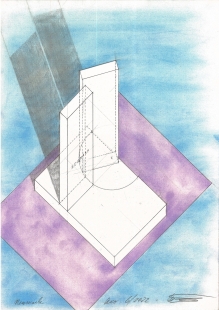

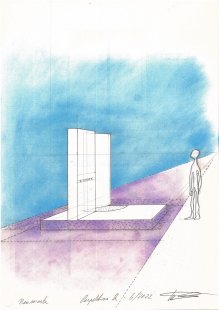
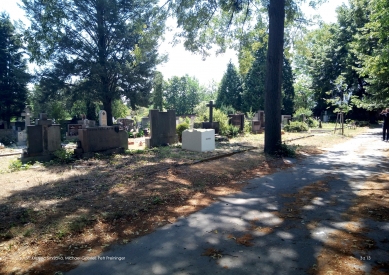
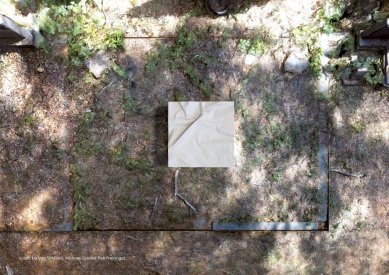
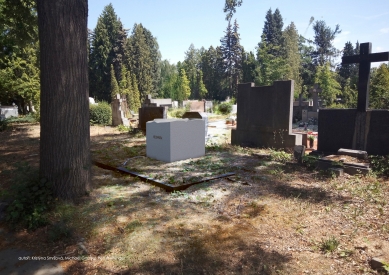
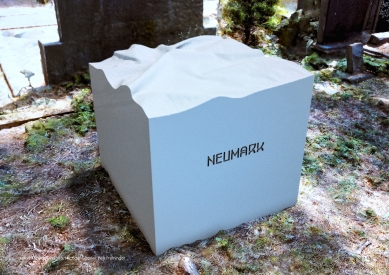
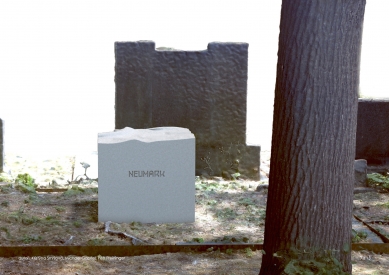
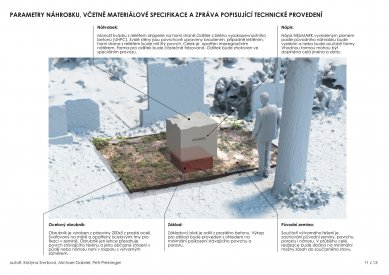

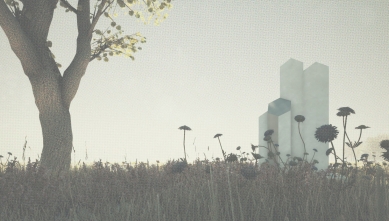
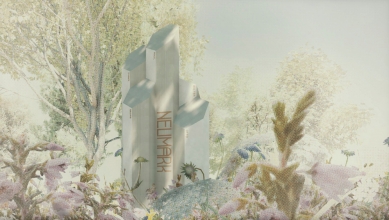
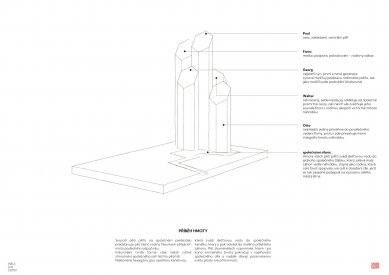
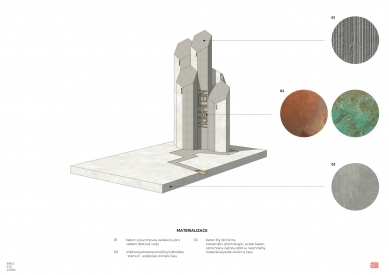
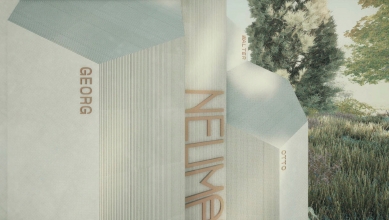
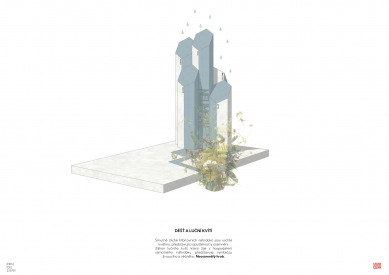

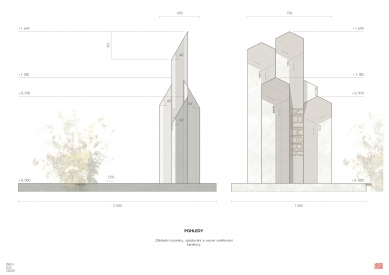
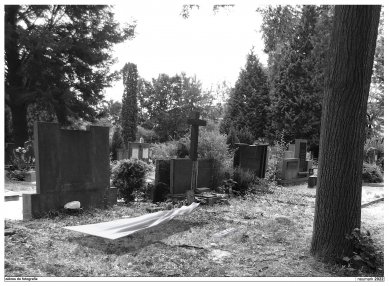
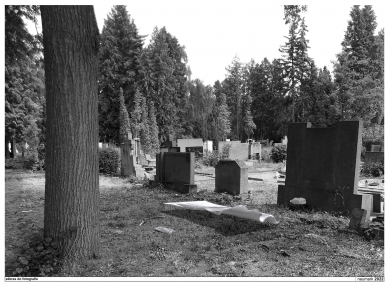
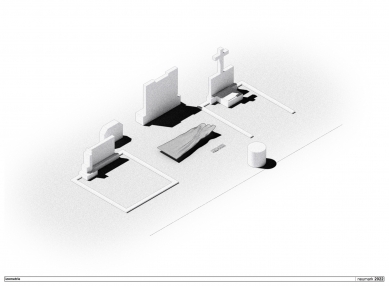
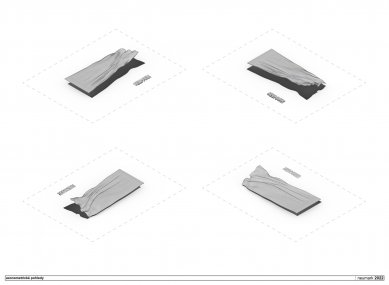
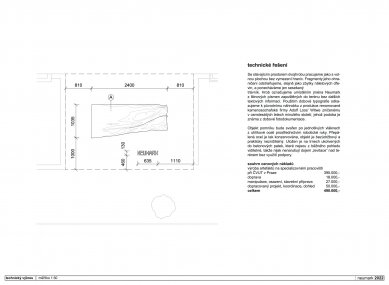

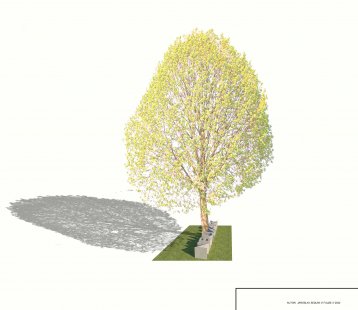
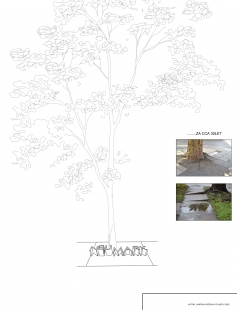
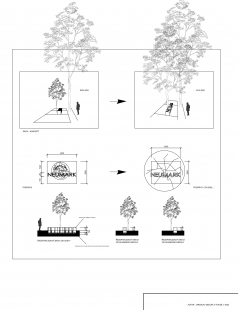
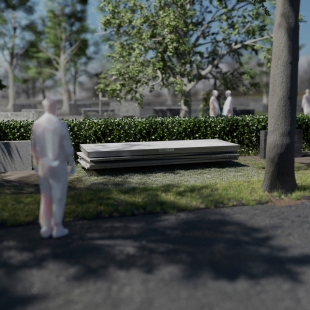
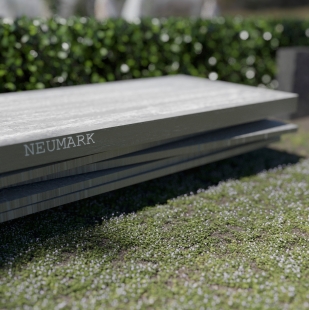
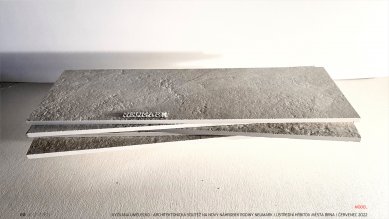
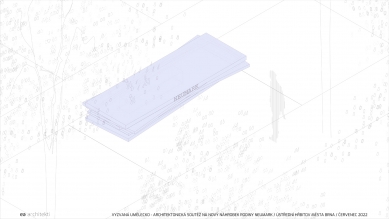
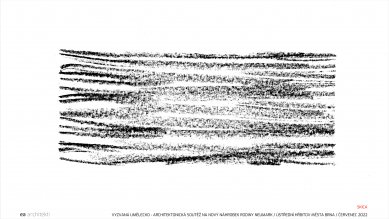
0 comments
add comment
Related articles
0
30.06.2023 | Invitation to the unveiling of the new headstone for the Neumark family
1
06.08.2019 | The Brno city council selected the authors of the gravestones for Tuschner and Rajlich
0
24.04.2017 | Restorers will restore the tomb of the Stiassni business family in Brno
0
30.10.2012 | People do not invest as much in the artistic decoration of graves as they used to










