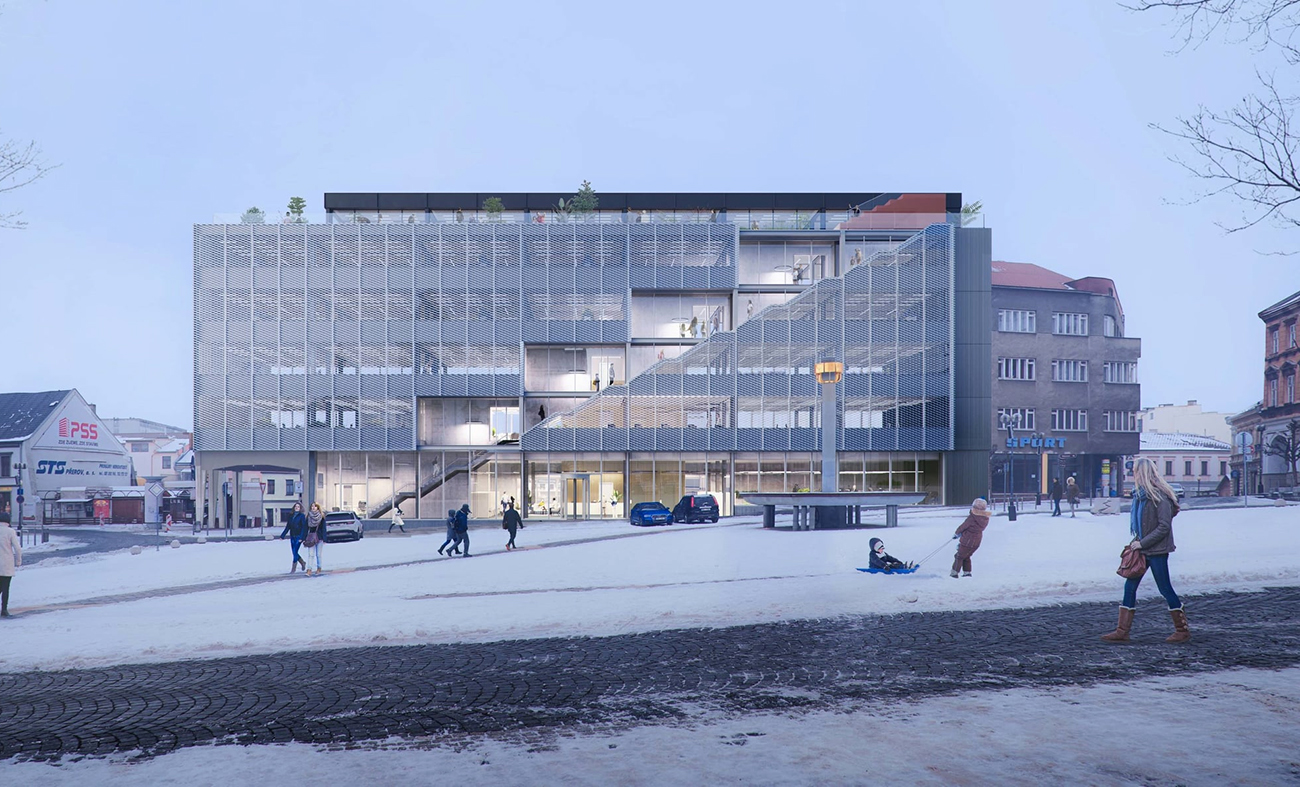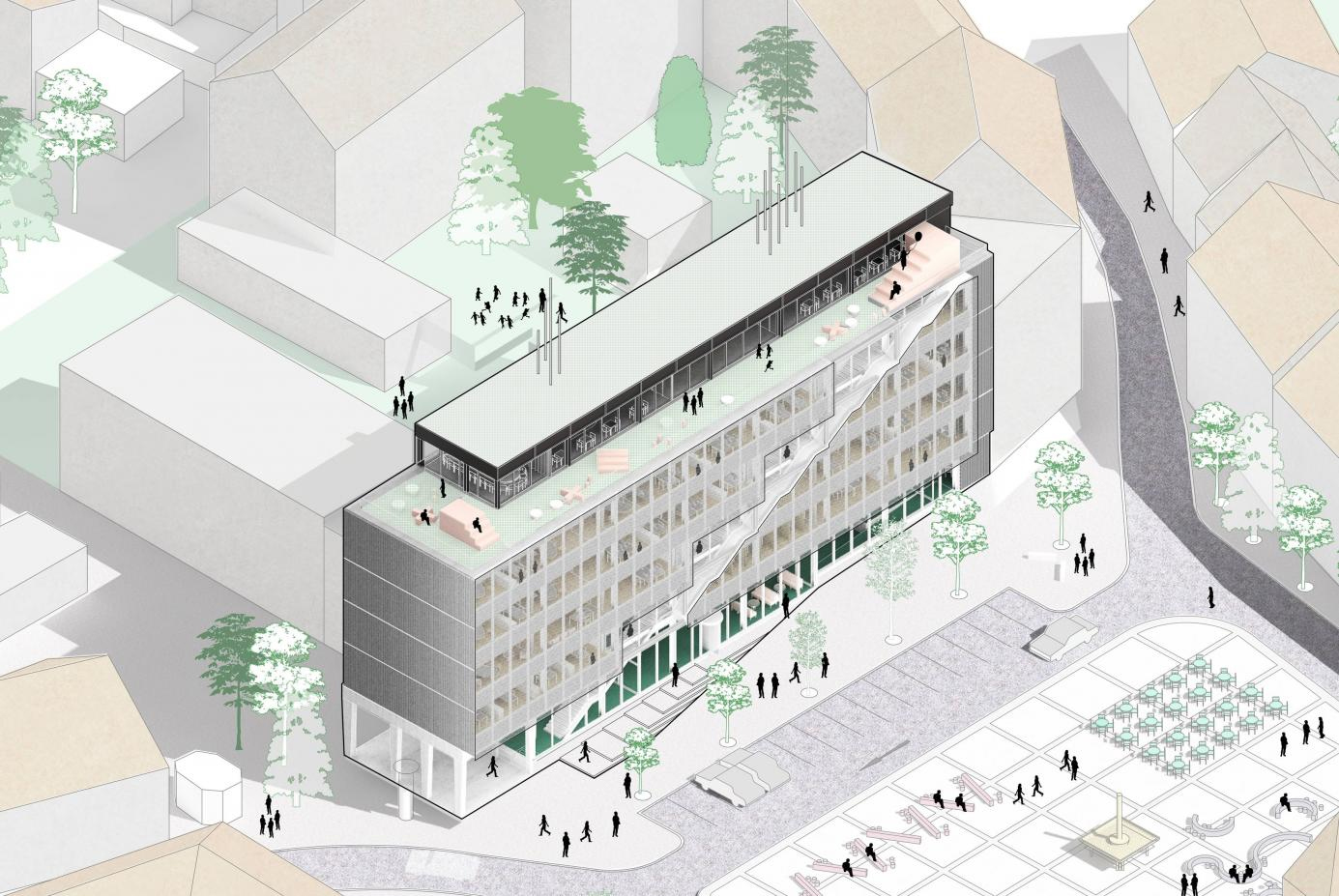
<Přerov> selected the winning design for the transformation of the Emos building
 |
Přerov – The Přerov city hall has selected the winning architectural design for the transformation of the administrative building known as Emos in TGM Square, which the city purchased last year for nearly 38 million koruna. The renovation of the five-story building will follow the design of the authors from the foreign company Anagram&Gruppa, which aims to convert the building into a modern facility with space for officials, as well as a café and a viewpoint over the city. The reconstruction costs are estimated at around 130 million koruna, reported the city hall spokesperson Lenka Chalupová to ČTK.
The so-called architectural dialogue was announced by the city last year, with 14 teams participating, and the proposals of five of them made it to the shortlist. According to Chalupová, a seven-member committee unanimously selected the proposal, which is signed by authors from Spain and the Netherlands from the Cypriot company Anagram&Gruppa. The project is expected to be completed at the beginning of next year, followed by a tender for the contractor. Construction is expected to start in the middle of next year. "We will pay 18 million koruna for the complete project documentation, and the preliminary cost of the reconstruction is estimated at just under 130 million, the final price will only be known after the contract is tendered,” said Deputy Mayor Hana Mazochová (ANO).
The architects focused not only on the transformation of the building's exterior, which currently detracts from the square's appearance, but also on the significant change of the exteriors, which will include modern offices; the renovation will involve all installations within the building as well. "A modern and beautiful building will be created here, which will become an interesting landmark of the square. It is meant to be not just an office seat, but also a place where the people of Přerov will meet and where they will like to go. Overall, this new appearance should contribute to the revitalization of the city center,” stated Mayor Petr Měřínský.
According to the authors' design, the main element will be an atrium that defines the composition of the façade and office spaces. The façade will become transparent, playful, and interactive, with a terrace and café envisioned on the top floor. The proposal also mentions a passage through the building to the courtyard, where a park is planned. A significant feature of the new design will be the stairs. The building will include two elevators for the public and employees, and there will also be an elevator for deliveries and transporting heavy items.
After the reconstruction, about 160 city officials, currently scattered across nine locations in the city, are set to move into the building. Some of them were located in these spaces, which the city rented before purchasing the building. The building dates back to the late 1960s and has long been the subject of criticism due to its appearance, which has disrupted the historical character of the central square.
 |
The English translation is powered by AI tool. Switch to Czech to view the original text source.
2 comments
add comment
Subject
Author
Date
nula od nuly pošla
Marek Doležal
14.03.21 02:42
nula od nuly nepošla, komediante
Michal Novák
11.10.21 11:33
show all comments
Related articles
0
04.01.2024 | In Přerov, the reconstruction of the Emos building in TGM Square is starting, and it will last for 22 months
0
24.11.2023 | Přerov signed a contract with the contractor for the reconstruction of the future seat of the city
0
09.10.2023 | The reconstruction of the Emos building in Přerov will be carried out by VCES for 359.5 million
0
26.09.2023 | Přerov obtained a grant of 167 million for the reconstruction of the future headquarters of the city hall
0
16.02.2023 | The five-story Emos building in Přerov is being vacated by officials, it is awaiting renovation
0
25.04.2022 | Přerov city councilors approved the plan to announce a contract for the massive renovation of Emos
0
12.06.2020 | Přerov will approach architects for the reconstruction of the EMOS building











