
Football stadium in Bordeaux by H&deM
The Swiss studio Herzog & de Meuron is not only a specialist in museum buildings, but as demonstrated by their home example of FC Basel or the iconic FC Bayern in Munich, they also know how to create sanctuaries for football fans.
These days, after two years of construction work, the stadium in Bordeaux, France has been completed. Last Saturday, the first match of the local club against Montpellier took place on the field, and next year in the middle of the year, the European Championship will be held here.
The Basel pair of architects Jacques Herzog and Pierre de Meuron won the international competition in 2011 with their design of a light rectangular canopy supported by a series of slender columns. The symmetrical appearance, clear form, building dimensions approaching a quarter of a kilometer, and a roof covering an area of over 45,000 m² do not prevent the stadium from appearing light and airy. The roof is supported by hundreds of 37-meter-high columns. The stands can accommodate up to 42,000 spectators. Unlike the pneumatic multimedia façade of the Munich stadium and the structurally oversized Beijing stadium, in Bordeaux, H&deM drew inspiration from ancient temple structures (“football is a modern substitute for religion and every match is a mass”), but in the next step, they question these connotations (“unlike the elevated temple pedestal, they simply let the magnificent staircase of the stadium defining the boundaries between the inside and outside disappear”).
More information >
These days, after two years of construction work, the stadium in Bordeaux, France has been completed. Last Saturday, the first match of the local club against Montpellier took place on the field, and next year in the middle of the year, the European Championship will be held here.
The Basel pair of architects Jacques Herzog and Pierre de Meuron won the international competition in 2011 with their design of a light rectangular canopy supported by a series of slender columns. The symmetrical appearance, clear form, building dimensions approaching a quarter of a kilometer, and a roof covering an area of over 45,000 m² do not prevent the stadium from appearing light and airy. The roof is supported by hundreds of 37-meter-high columns. The stands can accommodate up to 42,000 spectators. Unlike the pneumatic multimedia façade of the Munich stadium and the structurally oversized Beijing stadium, in Bordeaux, H&deM drew inspiration from ancient temple structures (“football is a modern substitute for religion and every match is a mass”), but in the next step, they question these connotations (“unlike the elevated temple pedestal, they simply let the magnificent staircase of the stadium defining the boundaries between the inside and outside disappear”).
More information >
The English translation is powered by AI tool. Switch to Czech to view the original text source.
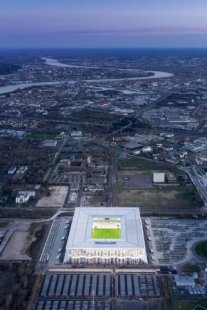
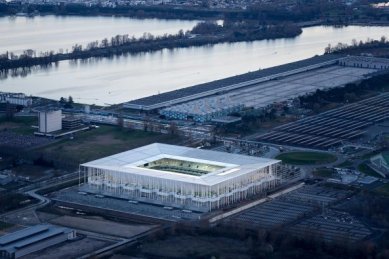
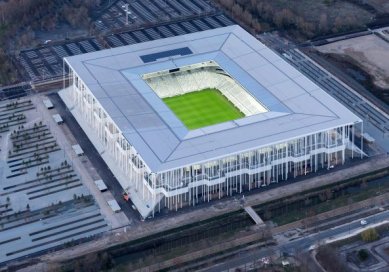
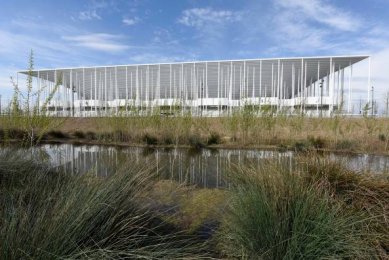
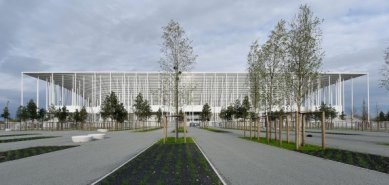

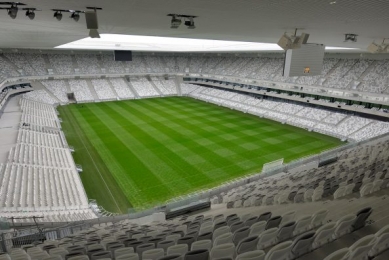
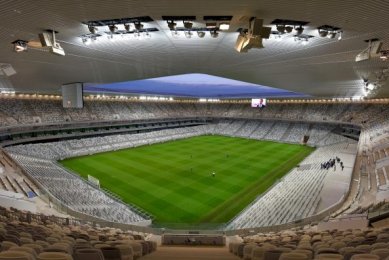
0 comments
add comment












