
MVRDV won the competition for the Rødovre Skyscraper in Copenhagen
 |
"Pixel concept", this is how the design of the building, composed of cells of sixty square meters, structured around a common core of the building, can be described. The core consists of three cubes allowing for non-colliding vertical transport to various functional units. This principle of communication within the house is one of the means enabling variable arrangement of functions, which percentage and location within the building can be adapted to the needs of today’s volatile real estate market. Changes in functional use can then be addressed simply by redesigning the interiors of individual units.
The building integrates among the historic towers dominating the Copenhagen skyline. At the same time, it reflects the two predominant building types in Rødovre, family houses and high-rise buildings, which it unites into a sort of vertical village. This is the first skyscraper project for Copenhagen, for whose concept local characteristics of the surrounding environment played a key role from the very beginning.
 |
The lowest part of the building is used for offices. The authors have densely packed the cells in the middle part of the building towards the northern side of the plot to gain cascades of sunlit gardens on the southern side. This creates a dense structure of "neighborhood" housing - a vertical village with apartments oriented to the south. The top of the building is occupied by a hotel, where guests will be able to enjoy exceptional views of the skyline of downtown Copenhagen.
Thanks to the overall variable concept, functions can respond to the current needs of the real estate market, and over time, their percentage within the building can change flexibly. The design currently allocates 970 m² for retail space, 15,800 m² for offices, 3,650 m² for housing, and 2,000 m² for the hotel. In the basement, there are 13,600 m² reserved for parking and necessary technical facilities.
The building is presented as eco-friendly, not only due to the significant density of construction while maintaining a small scale (village character) of housing, but also due to the use of modern technologies designed in accordance with strict Danish standards for ecological housing. In addition to a number of energy-efficient elements in the facades, 40% of recycled concrete is planned to be used for the foundation of the building.
The English translation is powered by AI tool. Switch to Czech to view the original text source.
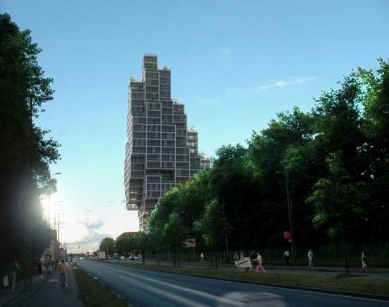
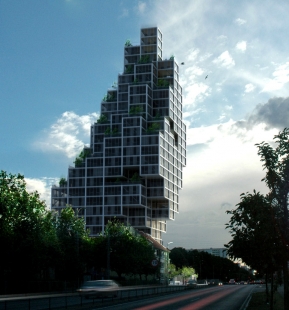
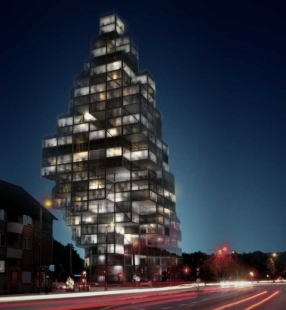
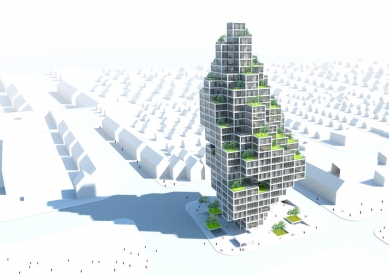
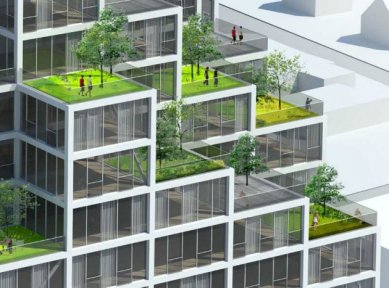
1 comment
add comment
Subject
Author
Date
více informací?
swoh
27.02.09 06:05
show all comments







