
Family house Casa Kwantes in Rotterdam by MVRDV
The MVRDV studio has built a house with two faces in Rotterdam: it defines the busy street with walls of raw brick, while it opens up to the calm inner courtyard with a wavy glass wall. A simple idea that has been flawlessly translated into reality, and moreover in an elegant execution using high-quality materials.
The monolithic street facade made of light glazed strips can only be accessed at two points: through a recessed entrance and a garage entrance. The corner facing the street is intended by MVRDV to refer to Dutch functionalism of the 1930s.
Behind the moderate exterior, a continuous wavy space of a two-story villa unfolds. The central element of the semi-enclosed atrium is an ancient olive tree. The house blurs the boundaries between the inside and the outside. Despite its considerable transparency, it offers residents plenty of privacy. On the upper floor, all rooms are connected by a wavy balcony.
The house's energy independence is ensured by a heat pump located in the basement, an efficient system of heat exchangers, and solar panels on the roof.
The monolithic street facade made of light glazed strips can only be accessed at two points: through a recessed entrance and a garage entrance. The corner facing the street is intended by MVRDV to refer to Dutch functionalism of the 1930s.
Behind the moderate exterior, a continuous wavy space of a two-story villa unfolds. The central element of the semi-enclosed atrium is an ancient olive tree. The house blurs the boundaries between the inside and the outside. Despite its considerable transparency, it offers residents plenty of privacy. On the upper floor, all rooms are connected by a wavy balcony.
The house's energy independence is ensured by a heat pump located in the basement, an efficient system of heat exchangers, and solar panels on the roof.
The English translation is powered by AI tool. Switch to Czech to view the original text source.

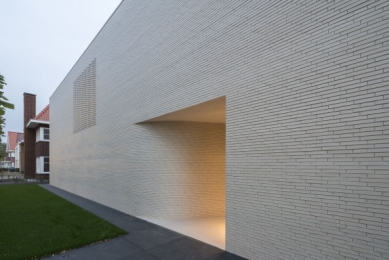
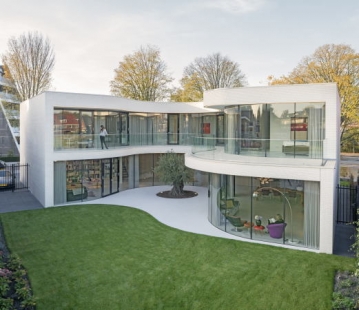
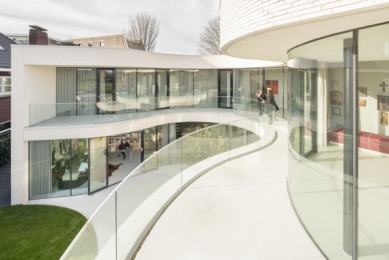

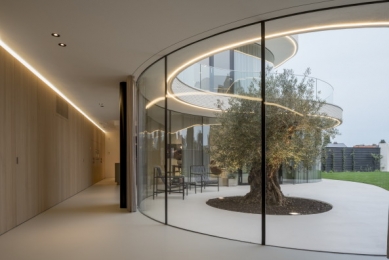
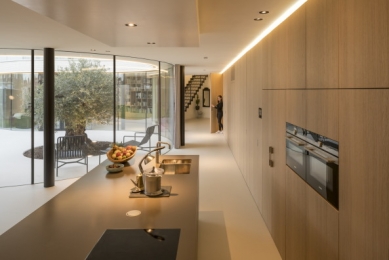
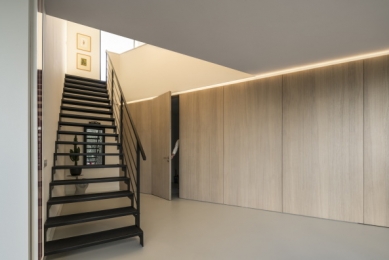
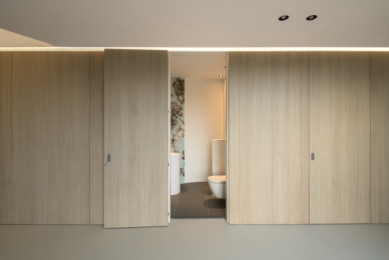
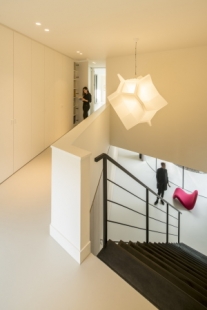
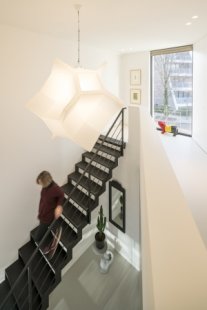
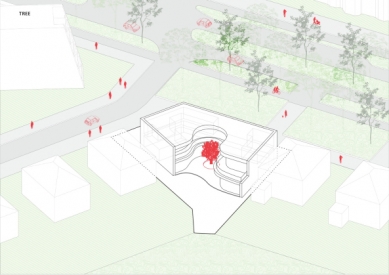
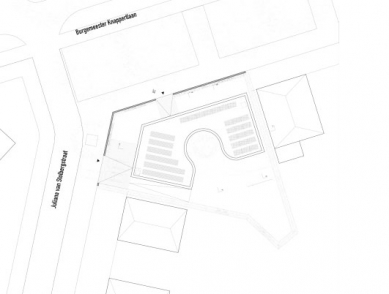
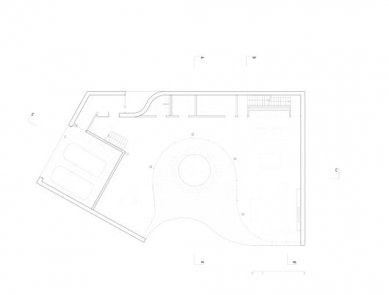
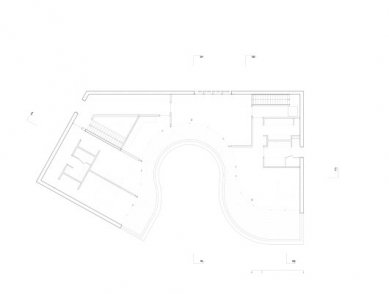
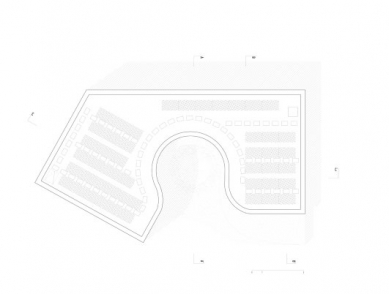
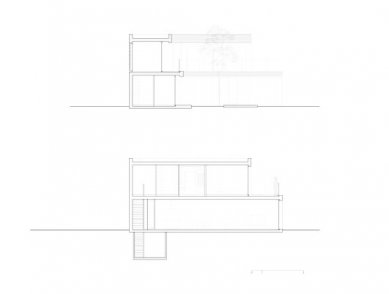
0 comments
add comment







