
In the Vitra campus, an umbrella house has grown
The Umbrella House building was designed by Japanese architect Kazuo Shinohara.
Source
Bára Švehlová, profilmedia.cz
Bára Švehlová, profilmedia.cz
Publisher
Tisková zpráva
05.08.2022 09:25
Tisková zpráva
05.08.2022 09:25
Germany
Weil am Rhein
Kazuo Shinohara
In the campus of the Swiss brand Vitra, visitors can newly explore the Umbrella House building by Japanese architect Kazuo Shinohara (1925–2006), who is regarded as one of the most significant Japanese architects of the second half of the 20th century. The house, with its characteristic roof shape, was built in Tokyo in 1961. It was to be demolished to make way for road construction. Vitra decided to purchase the building, illustrating modern Japanese architecture, and relocate it to the campus in Weil am Rhein, where it will complement other architectural gems such as VitraHaus by the duo Herzog and de Meuron, the fire station by Zaha Hadid, or the Vitra Design Museum by Frank Gehry.
The wooden house offers sufficient space for a small family on a square floor plan. Shinohara drew inspiration for the design of the house from the traditional folk architecture of Japanese houses and temples, transferring some motifs into residential construction for the first time. For instance, the pyramid shape of the roof was previously only seen in temple complexes. In building the house, Shinohara deliberately used inexpensive materials, such as cement-bonded fiberboard for the facade. The Umbrella House was a new and inspiring contribution to the architectural discourse in Japan during the 1960s.
On a floor area of 55 m², there is a kitchen and dining table, living room, bathroom, and a traditional tatami room with 15 half tatami mats, providing living and sleeping spaces for the entire family. The slightly elevated tatami room with a flat ceiling can be separated from the living room by five sliding doors (fusuma). Prints by Japanese artist Setsu Asakura on the sliding doors were also made according to Shinohara's specifications. The visible umbrella structure of the roof spans an interior space at a height of four meters, making the floor area feel larger. A ladder provides access to a space used for storage. The furniture was designed by Kazuo Shinohara himself and designer Katsuhiko Shiraishi. Today, the house is furnished with a mix of replicas and original pieces.
Shinohara himself divided his work into four styles, each addressing different challenges. The Umbrella House, built in 1961 in the Tokyo residential district of Nerima, is the smallest and one of the last residences from the architect's so-called First Style.
The house, built using wooden posts and beams, was disassembled in the summer of 2020, and the wooden structures made of Japanese cypress, Japanese pine, and Oregon pine were transported to Weil am Rhein. Reconstruction on the Vitra Campus began in September 2021 in close collaboration with the Tokyo Institute of Technology and was completed in the summer of 2022. Rolf Fehlbaum, the emeritus chairman of Vitra, stated: "Moving a building can make sense if its construction allows for it easily, and of course, it must fit into the context of the new site. The Umbrella House meets both criteria: it is relatively easy to relocate and connects to a strong Japanese presence – Tadao Ando, SANAA, and soon Tsuyoshi Tane – in the Vitra campus."
Since the summer of 2022, the building has served as a venue for intimate meetings on the Vitra campus, allowing visitors to glimpse a significant example of modern Japanese architecture. Following the geodesic dome by Buckminster Fuller/George Howard (1975) and the gas station by Jean Prouvé (1953), this is the third historical building to take root in the Vitra campus. All three expand the chronological scope of the campus and invite comparisons with the works of contemporary architects.
The wooden house offers sufficient space for a small family on a square floor plan. Shinohara drew inspiration for the design of the house from the traditional folk architecture of Japanese houses and temples, transferring some motifs into residential construction for the first time. For instance, the pyramid shape of the roof was previously only seen in temple complexes. In building the house, Shinohara deliberately used inexpensive materials, such as cement-bonded fiberboard for the facade. The Umbrella House was a new and inspiring contribution to the architectural discourse in Japan during the 1960s.
On a floor area of 55 m², there is a kitchen and dining table, living room, bathroom, and a traditional tatami room with 15 half tatami mats, providing living and sleeping spaces for the entire family. The slightly elevated tatami room with a flat ceiling can be separated from the living room by five sliding doors (fusuma). Prints by Japanese artist Setsu Asakura on the sliding doors were also made according to Shinohara's specifications. The visible umbrella structure of the roof spans an interior space at a height of four meters, making the floor area feel larger. A ladder provides access to a space used for storage. The furniture was designed by Kazuo Shinohara himself and designer Katsuhiko Shiraishi. Today, the house is furnished with a mix of replicas and original pieces.
Shinohara himself divided his work into four styles, each addressing different challenges. The Umbrella House, built in 1961 in the Tokyo residential district of Nerima, is the smallest and one of the last residences from the architect's so-called First Style.
The house, built using wooden posts and beams, was disassembled in the summer of 2020, and the wooden structures made of Japanese cypress, Japanese pine, and Oregon pine were transported to Weil am Rhein. Reconstruction on the Vitra Campus began in September 2021 in close collaboration with the Tokyo Institute of Technology and was completed in the summer of 2022. Rolf Fehlbaum, the emeritus chairman of Vitra, stated: "Moving a building can make sense if its construction allows for it easily, and of course, it must fit into the context of the new site. The Umbrella House meets both criteria: it is relatively easy to relocate and connects to a strong Japanese presence – Tadao Ando, SANAA, and soon Tsuyoshi Tane – in the Vitra campus."
Since the summer of 2022, the building has served as a venue for intimate meetings on the Vitra campus, allowing visitors to glimpse a significant example of modern Japanese architecture. Following the geodesic dome by Buckminster Fuller/George Howard (1975) and the gas station by Jean Prouvé (1953), this is the third historical building to take root in the Vitra campus. All three expand the chronological scope of the campus and invite comparisons with the works of contemporary architects.
The English translation is powered by AI tool. Switch to Czech to view the original text source.
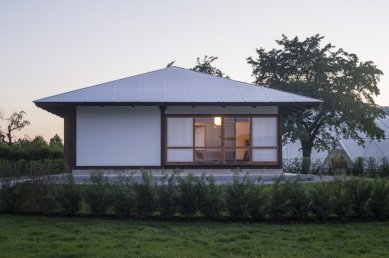
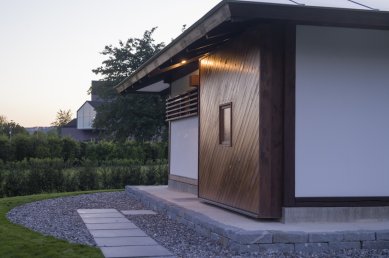

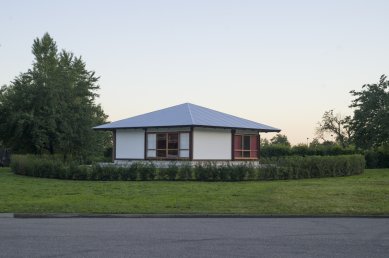
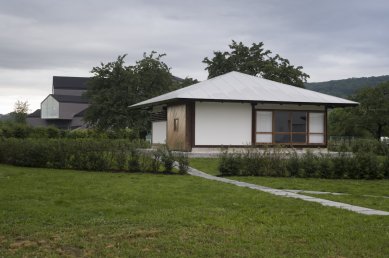
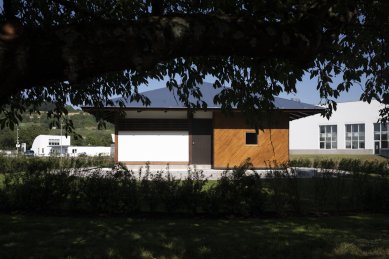
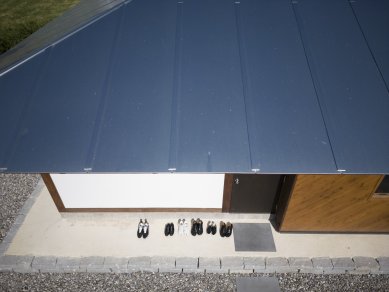

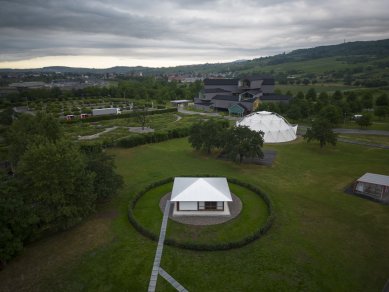
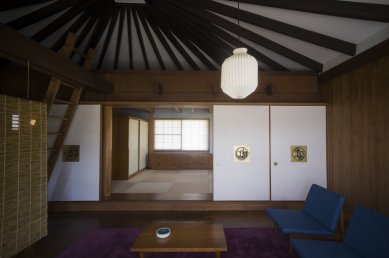
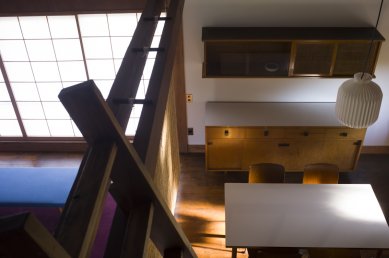
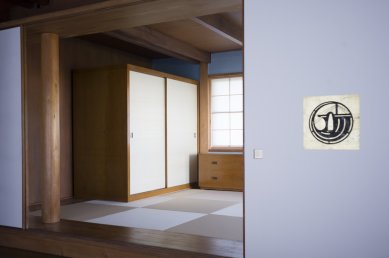


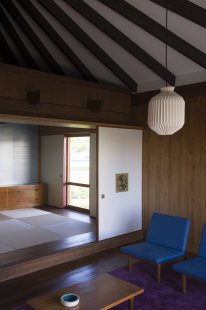
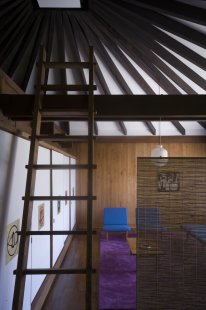
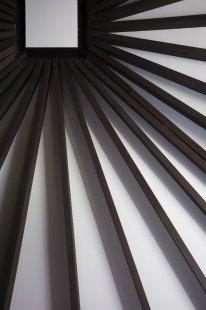
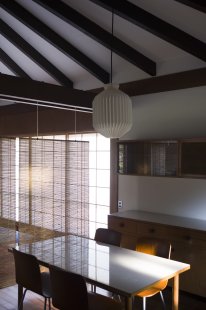
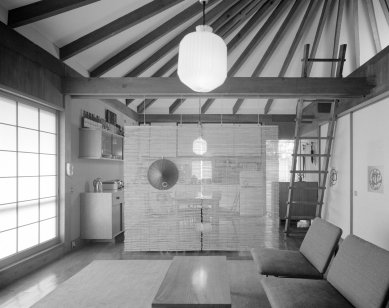

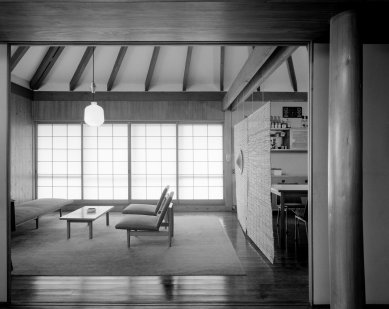
0 comments
add comment








