
Circle Autumn 2022: Á.Moravánszky and A.Deplazes - report from the lecture
Publisher
Petr Šmídek
25.10.2022 17:25
Petr Šmídek
25.10.2022 17:25
Czech Republic
Prague
Andrea Deplazes
Bearth & Deplazes Architekten
In the Center for Architecture and Urban Planning CAMP, a lecture of the series titled Dialogues took place on November 3rd. The lecture was divided into three imaginary blocks. The first speaker was the Hungarian theorist and architect Ákos Moravánszky, who aimed to bring the topic of the flow of ideas and matter closer to the audience from a theoretical perspective. He supported everything with examples from architects such as Sigurd Lewerentz and Alvar Aalto.
Next, the Swiss architect Andrea Deplazes took the floor, focusing instead on the implementations of his architectural studio with Valentin Bearth under the name Bearth & Deplazes, and the way he leads his students at the ETH Zurich School of Architecture.
The third block consisted of a joint dialogue, responses, and additions to the topic of how changes in ideas in architecture also transform its form.
As I mentioned, Ákos Moravánszky tried to outline the transformation of ideas and forms in architecture. The idea of changing the perception of monumentality was particularly interesting. He referred to monumentality as something that no longer needs to signify something enduring in modern times. He speaks of monumentality as a temporary grand act, using fireworks as an example.
When discussing the topic "Flow of matters," he chose architect Alvar Aalto and his design for a women's dormitory in Cambridge, Massachusetts. It is a brick building, whose shape idea derives precisely from the material, from the matter used. Brick is a measure of ideas, and the architect works with this material according to its possibilities.
The flow of material should be understood from the first process of work, such as quarrying stone. In this context, he mentions architect Sigurd Lewerentz and his ancient portal, where its existence arises precisely from the quarrying of stone. He states that this is the "flow of material" in its direct, immediate world.
Andrea Deplazes, in his block of the lecture, discussed the ways in which he develops "Flows of ideas" with his students. Mainly with new architecture students, who are not so influenced by the technical parameters of buildings and spaces during the design process. He tries to awaken critical thinking in them. He provided an example from an exercise where students had two partial tasks: to design the maximum and minimum required space for a corridor (or other spaces like a living room). In the image on the left is one work of a student as his solution for the maximum space for a corridor. In the image on the left, Andrea shows one of his realizations, where he creates a central atrium in the original barn and situates the living area in a small part of the side wing of the house. He enjoys using traditional natural materials in combination with new principles.
Next, the Swiss architect Andrea Deplazes took the floor, focusing instead on the implementations of his architectural studio with Valentin Bearth under the name Bearth & Deplazes, and the way he leads his students at the ETH Zurich School of Architecture.
The third block consisted of a joint dialogue, responses, and additions to the topic of how changes in ideas in architecture also transform its form.
As I mentioned, Ákos Moravánszky tried to outline the transformation of ideas and forms in architecture. The idea of changing the perception of monumentality was particularly interesting. He referred to monumentality as something that no longer needs to signify something enduring in modern times. He speaks of monumentality as a temporary grand act, using fireworks as an example.
When discussing the topic "Flow of matters," he chose architect Alvar Aalto and his design for a women's dormitory in Cambridge, Massachusetts. It is a brick building, whose shape idea derives precisely from the material, from the matter used. Brick is a measure of ideas, and the architect works with this material according to its possibilities.
The flow of material should be understood from the first process of work, such as quarrying stone. In this context, he mentions architect Sigurd Lewerentz and his ancient portal, where its existence arises precisely from the quarrying of stone. He states that this is the "flow of material" in its direct, immediate world.
Andrea Deplazes, in his block of the lecture, discussed the ways in which he develops "Flows of ideas" with his students. Mainly with new architecture students, who are not so influenced by the technical parameters of buildings and spaces during the design process. He tries to awaken critical thinking in them. He provided an example from an exercise where students had two partial tasks: to design the maximum and minimum required space for a corridor (or other spaces like a living room). In the image on the left is one work of a student as his solution for the maximum space for a corridor. In the image on the left, Andrea shows one of his realizations, where he creates a central atrium in the original barn and situates the living area in a small part of the side wing of the house. He enjoys using traditional natural materials in combination with new principles.
Michaela Demjanovičová
The English translation is powered by AI tool. Switch to Czech to view the original text source.
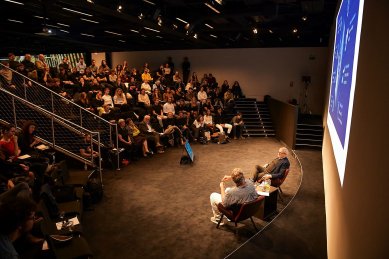
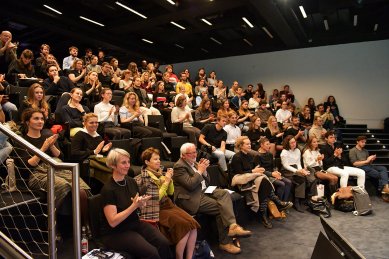
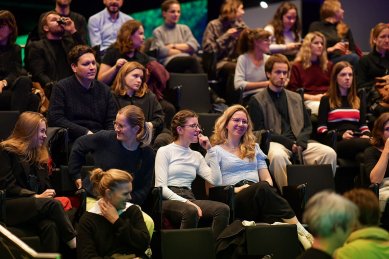
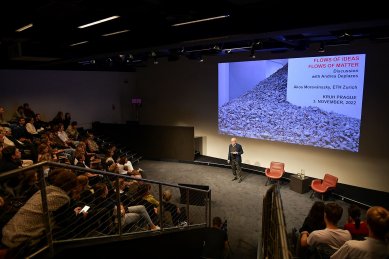
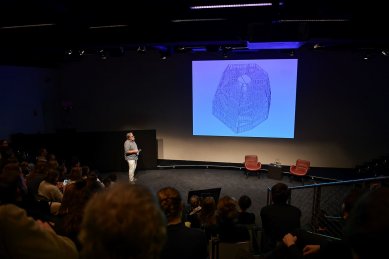
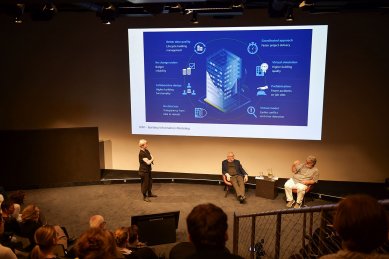
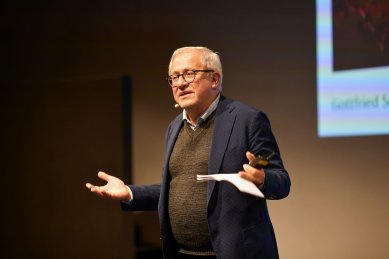
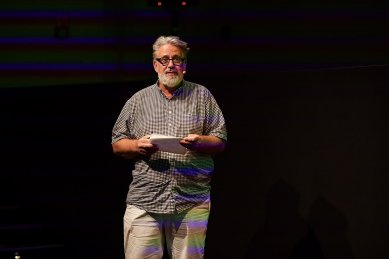
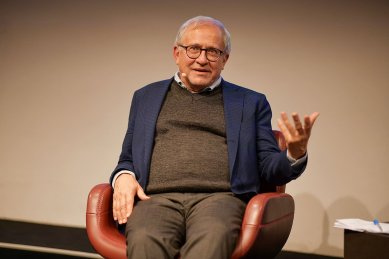
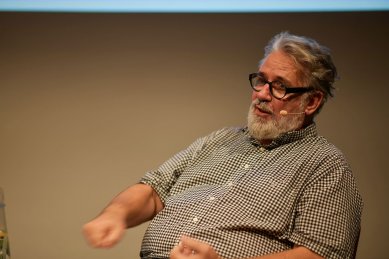
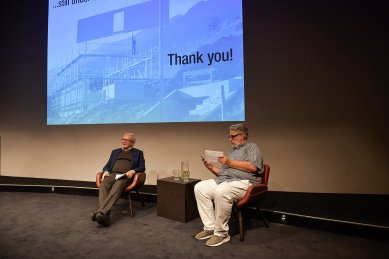
0 comments
add comment









