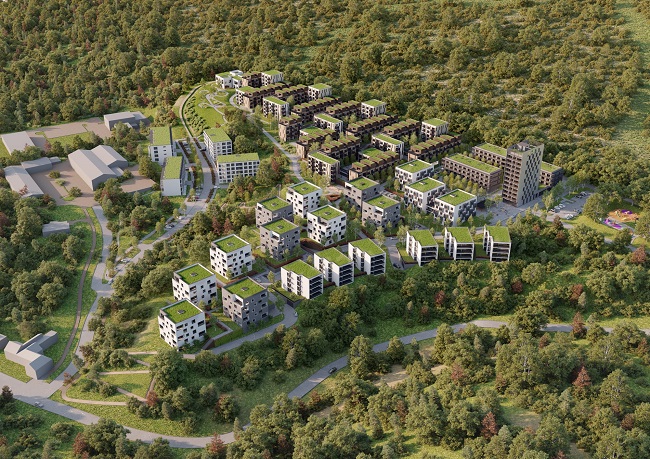
With the laying of the cornerstone, the construction of the first phase of the Pod Hády district in Brno has begun
 |
Brno - The groundbreaking ceremony for the first phase of the new Pod Hády district in Brno took place this afternoon. According to Dalibor Lamka, the executive director of the development company, the sale of apartments will begin at the end of September, and they are expected to be completed by the end of 2025.
"The first phase will offer a total of 167 apartments in eight buildings and 186 parking spaces. Since the Pod Hády district is designed as a car-free zone, there is an effort to place as many parking spaces as possible in underground garages and keep the streets for pedestrians," Lamka stated.
In the new district, where the developer plans to invest approximately four billion Czech koruna, up to 1000 apartments are to be created in residential buildings and smaller villa houses. The project on the currently undeveloped land, where there was a never-completed Ergon factory, has been in preparation by the development company for 14 years. The building permit for the first phase was obtained in June of this year.
Demolition work and preparatory work, such as for sewer, water, and electricity connections, have already been completed on-site. Starting today, preparations for the underground spaces under the first part of the new district will begin. At the same time as the commencement of construction of the first phase, the development company is preparing for further phases, and construction will take more than six years.
The project under the Hády quarry on the outskirts of Brno will create a whole residential neighborhood, which will also include shops, sports facilities, a kindergarten, senior housing, and a central square. The developer promises to build a sufficient number of underground parking spaces. The residential buildings will have green roofs and will be installed with photovoltaic panels, and recycled materials from the demolished Ergon factory will be used in the construction.
The design of the district was created by the architectural studios Kuba&Pilař and Makovský & partners. Rooftop gardens with viewpoints and green spaces between the buildings were designed by the Flera studio of landscape architect Ferdinand Leffler.
The English translation is powered by AI tool. Switch to Czech to view the original text source.
0 comments
add comment
Related articles
0
29.11.2023 | Developer Trikaya has a zoning decision for the second stage of the Pod Hády project
0
07.06.2023 | The construction of the Pod Hády district in Brno with more than 1000 apartments has been granted a building permit
0
05.09.2022 | Developer is preparing the second phase of apartment construction in Brno under Hády for 1,100 people
0
28.02.2022 | Construction of the Pod Hády district in Brno will begin later this year and will last for ten years
0
11.01.2017 | In Brno, on Pod Hády street, there will be housing for 1,100 people instead of a factory









