
UMPRUM opens a new Technology Center
Source
Mgr. Kamila Stehlíková, UMPRUM
Mgr. Kamila Stehlíková, UMPRUM
Publisher
Tisková zpráva
01.12.2021 16:00
Tisková zpráva
01.12.2021 16:00
Czech Republic
Prague
Nové Město
Ivan Kroupa
Tomáš Zmek
Jana Moravcová
Ivan Kroupa architekti
After nearly ten years of preparation and construction work, the AAAD (Academy of Art, Architecture, and Design) in Prague has the opportunity to expand its teaching in the new Technology Center on Mikulandská Street. The new building offers superior workshop facilities that meet high technical requirements. There are also spaces for theoretical teaching, exhibitions, social events, and conferences.
"UMPRUM has suffered from a lack of teaching space for nearly 100 years. The construction of a new building, which would have better spatial parameters than the historical building in the city center, was already attempted to be initiated by architect Pavel Janák around 1930. The conditions for teaching significantly worsened in the 1990s when the school lost most of its external workshops due to restitutions. The only way out of this situation was to obtain a new building that would house the workshop facilities and possibly part of the studios,” states UMPRUM Rector Prof. Jindřich Vybíral in the historical context.
The decisive step towards the current solution was taken by the school in 2012 when spaces in the primary school on Mikulandská Street became available. The then-rector, architect Prof. Jindřich Smetana, acquired the empty building for UMPRUM and also secured the necessary funds for its reconstruction. “We regarded the location of the school within walking distance from the main building in Jan Palach Square as one of the most important conditions. We aimed to maintain a lively connection between the two places. From my perspective, it is also crucial to preserve the authentic life in Prague 1, of which students are an integral part. That is fading away due to tourism, and it is very important for it to return to the center,” explains Professor Smetana his motivations.
The architectural design was entrusted to UMPRUM Professor Ivan Kroupa together with Jana Moravcová and Tomáš Zmek. The building designed by this team fits into the surrounding development while providing complete and fully modern technological facilities for most of the taught disciplines. The internal communication and spatial arrangement respects the historical system of modulation and treatment of the original building. A vertical cut in the front facade points to the transformation from a primary school to a higher education institution, simultaneously foreshadowing the function and inner life of the building.
“UMPRUM has finally received appropriate spaces for teaching and creative activities of students. Now it can fully present itself as a confident, prestigious university proud of its traditions, but also dynamically evolving and open to change. I believe that in the new conditions we will more easily defend our position among the hundred best art schools in the world,” concludes Rector Jindřich Vybíral.
"UMPRUM has suffered from a lack of teaching space for nearly 100 years. The construction of a new building, which would have better spatial parameters than the historical building in the city center, was already attempted to be initiated by architect Pavel Janák around 1930. The conditions for teaching significantly worsened in the 1990s when the school lost most of its external workshops due to restitutions. The only way out of this situation was to obtain a new building that would house the workshop facilities and possibly part of the studios,” states UMPRUM Rector Prof. Jindřich Vybíral in the historical context.
The decisive step towards the current solution was taken by the school in 2012 when spaces in the primary school on Mikulandská Street became available. The then-rector, architect Prof. Jindřich Smetana, acquired the empty building for UMPRUM and also secured the necessary funds for its reconstruction. “We regarded the location of the school within walking distance from the main building in Jan Palach Square as one of the most important conditions. We aimed to maintain a lively connection between the two places. From my perspective, it is also crucial to preserve the authentic life in Prague 1, of which students are an integral part. That is fading away due to tourism, and it is very important for it to return to the center,” explains Professor Smetana his motivations.
The architectural design was entrusted to UMPRUM Professor Ivan Kroupa together with Jana Moravcová and Tomáš Zmek. The building designed by this team fits into the surrounding development while providing complete and fully modern technological facilities for most of the taught disciplines. The internal communication and spatial arrangement respects the historical system of modulation and treatment of the original building. A vertical cut in the front facade points to the transformation from a primary school to a higher education institution, simultaneously foreshadowing the function and inner life of the building.
“UMPRUM has finally received appropriate spaces for teaching and creative activities of students. Now it can fully present itself as a confident, prestigious university proud of its traditions, but also dynamically evolving and open to change. I believe that in the new conditions we will more easily defend our position among the hundred best art schools in the world,” concludes Rector Jindřich Vybíral.
The English translation is powered by AI tool. Switch to Czech to view the original text source.
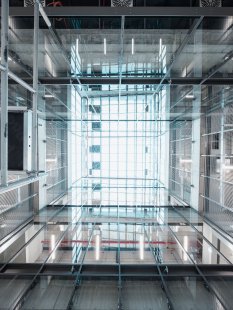
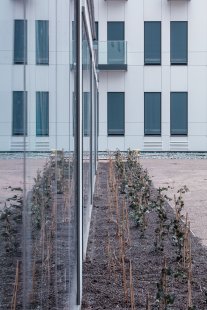
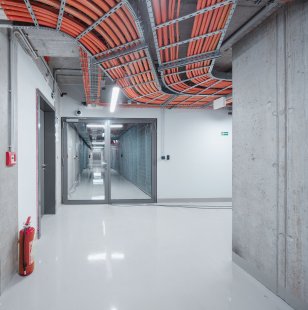
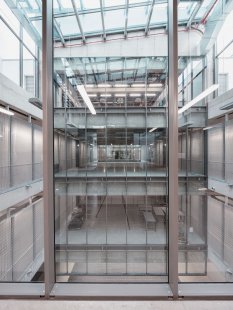

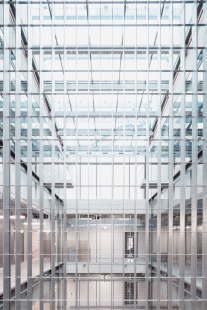
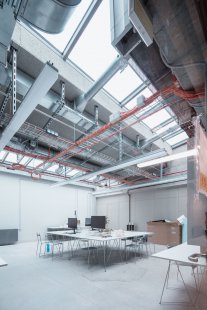
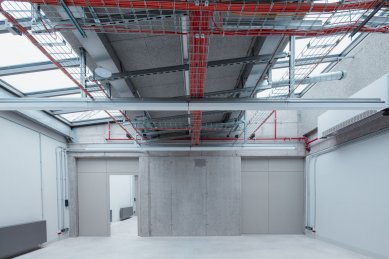
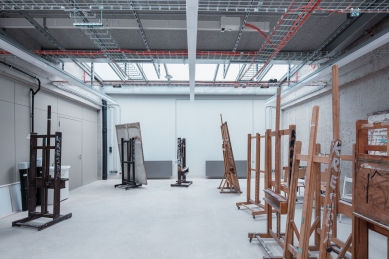
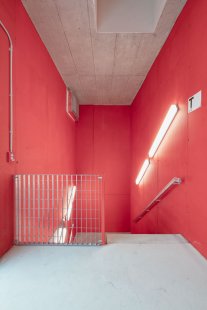
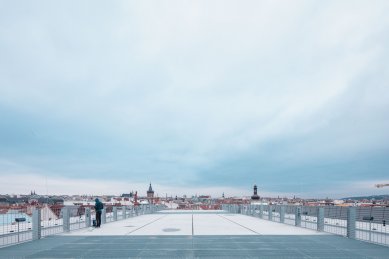
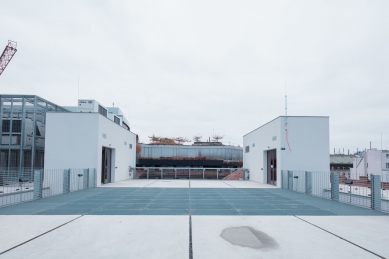
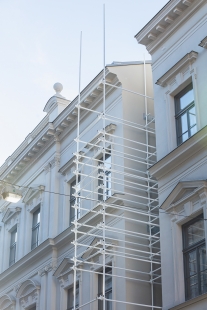
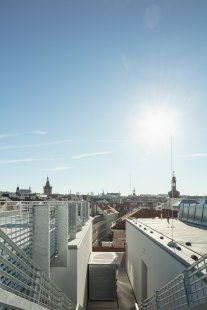
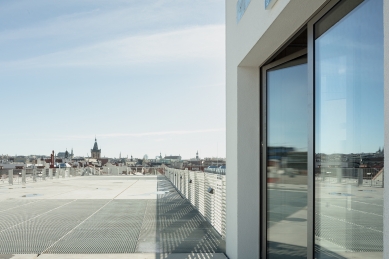
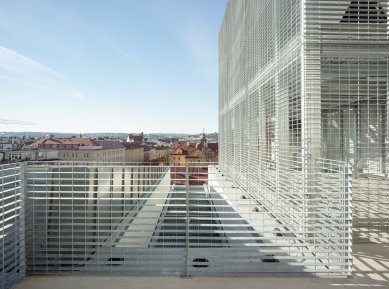
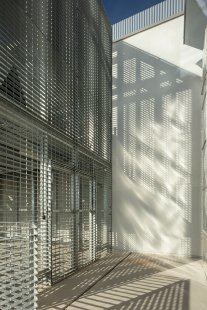
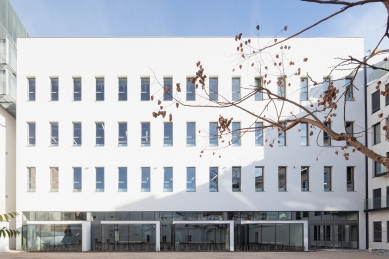
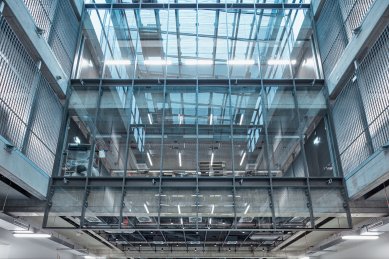
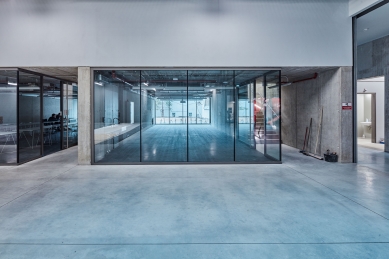
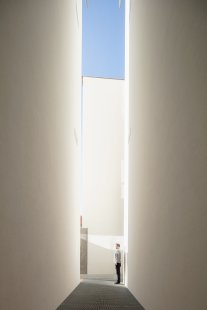
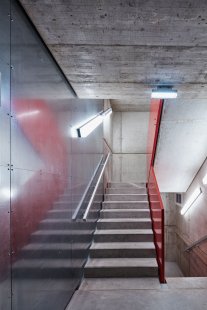
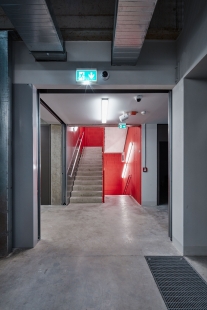
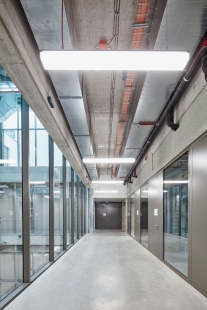
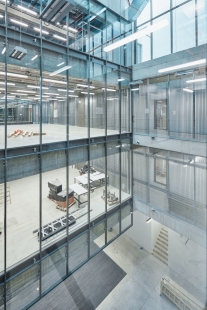
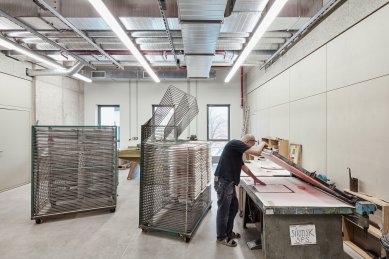
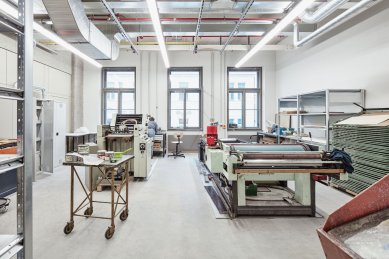
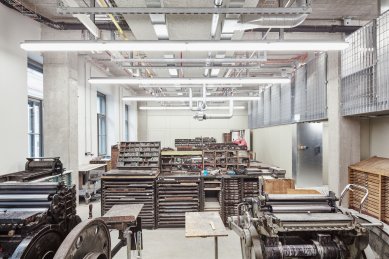
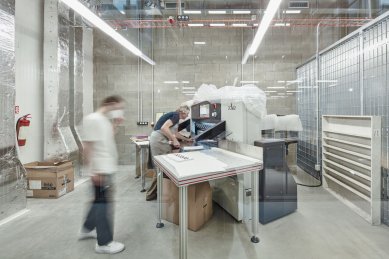
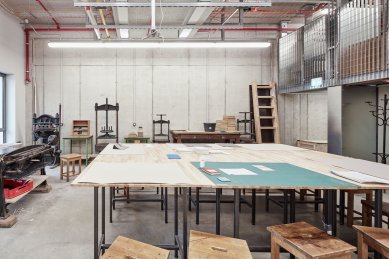
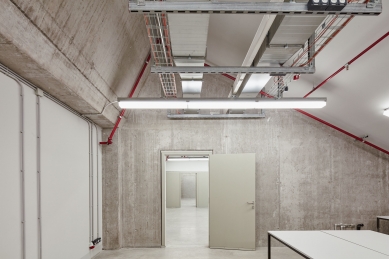
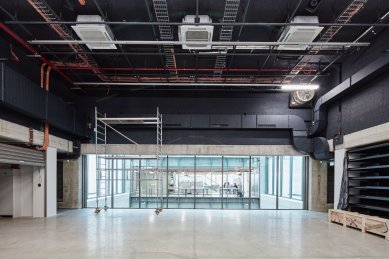
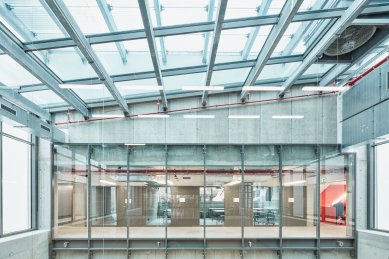
0 comments
add comment
Related articles
0
06.01.2025 | The engineer rejected the blame for the collapse of part of the reconstructed building in the center of Prague
0
06.01.2025 | The court will discuss the collapse of the UMPRUM building, during which workers were injured
0
19.07.2018 | The police handed over the house on Mikulandská Street to a construction company.
0
05.04.2018 | UMPRUM will start building a center in the center of Prague for 420 million CZK
0
20.01.2017 | UMPRUM could have a new building with workshops by the end of 2018











