
The building of the Regional Directorate of the Forests of the Czech Republic in Zlín by the Studio 97 A atelier
Although it is not visible at first glance on the new modern building of the Regional Directorate of Forests of the Czech Republic in Zlín, it is designed as a wooden structure. Construction of the building began at the end of 2009 and was completed in December 2010, with construction costs amounting to 20 million CZK. The architectural part was created by Akad. arch. Milan Navara and Ing. Karel Černín from the Zlín-based Studio 97 A s.r.o., where the project documentation was also developed. The general contractor was Pozimos Zlín.
The organic arched shape of the two-story building of the Zlín Regional Directorate of Forests of the Czech Republic is derived from its placement in the landscape precisely along the contour line, which allowed for direct accessibility to both floors from the terrain. This resulted in an entrance hall on both floors – one primarily for pedestrians from the north, and the other (a floor higher) from the south. The latter will serve more for motorized visitors and employees. Given the orientation of the main facade to the northwest, a fully glazed facade was designed with the preferred goal of establishing maximum visual contact with the environment and views of the city. In contrast, the southern and southeastern parts of the building take advantage of the connection with the landscape – parking spaces and garages for staff are designed in the terrain cut.
The building is divided into two functional units - an administrative and a residential part. The residential part on the ground floor consists of an inspection apartment with a separate double room, a kitchenette, and a hygienic unit. The administrative part predominantly consists of the management offices with a secretariat on the ground floor, and on the upper floor, there is a meeting room and its amenities, an entrance hall for pedestrians, and sanitary facilities with a cleaning room. On the first basement level, there are individual employee offices, an archive, and ancillary spaces.
While the structural system of the first basement level is in traditional masonry technology, combined with monolithic, the ground floor is wooden construction – the outer and inner walls of this floor are made of a frame of planed dried structural beams of class SA, both sides clad with FERMACELL fiber-reinforced gypsum boards 12.5 mm thick. The cladding of fiber-reinforced gypsum boards is attached to the wooden frames with steel staples of at least 45 mm in length, with a spacing of 50 mm between the staples. The outer and inner walls contribute to ensuring the spatial stiffness and stability of the building, which is why the stiffening walls had to be thoroughly affixed to the ceiling structure. The use of FERMACELL boards, known for their excellent mechanical properties and structural stability, significantly influenced the spatial stiffness of the building. Common to both systems is the northwest facade spanning both floors, formed by a semi-structural aluminum frame. The visible unglazed facades of the building are insulated with an external contact system of mineral wool with a ventilated gap and wooden cladding made of large-format plywood.
The organic arched shape of the two-story building of the Zlín Regional Directorate of Forests of the Czech Republic is derived from its placement in the landscape precisely along the contour line, which allowed for direct accessibility to both floors from the terrain. This resulted in an entrance hall on both floors – one primarily for pedestrians from the north, and the other (a floor higher) from the south. The latter will serve more for motorized visitors and employees. Given the orientation of the main facade to the northwest, a fully glazed facade was designed with the preferred goal of establishing maximum visual contact with the environment and views of the city. In contrast, the southern and southeastern parts of the building take advantage of the connection with the landscape – parking spaces and garages for staff are designed in the terrain cut.
The building is divided into two functional units - an administrative and a residential part. The residential part on the ground floor consists of an inspection apartment with a separate double room, a kitchenette, and a hygienic unit. The administrative part predominantly consists of the management offices with a secretariat on the ground floor, and on the upper floor, there is a meeting room and its amenities, an entrance hall for pedestrians, and sanitary facilities with a cleaning room. On the first basement level, there are individual employee offices, an archive, and ancillary spaces.
While the structural system of the first basement level is in traditional masonry technology, combined with monolithic, the ground floor is wooden construction – the outer and inner walls of this floor are made of a frame of planed dried structural beams of class SA, both sides clad with FERMACELL fiber-reinforced gypsum boards 12.5 mm thick. The cladding of fiber-reinforced gypsum boards is attached to the wooden frames with steel staples of at least 45 mm in length, with a spacing of 50 mm between the staples. The outer and inner walls contribute to ensuring the spatial stiffness and stability of the building, which is why the stiffening walls had to be thoroughly affixed to the ceiling structure. The use of FERMACELL boards, known for their excellent mechanical properties and structural stability, significantly influenced the spatial stiffness of the building. Common to both systems is the northwest facade spanning both floors, formed by a semi-structural aluminum frame. The visible unglazed facades of the building are insulated with an external contact system of mineral wool with a ventilated gap and wooden cladding made of large-format plywood.
| Usable area | administrative building | 1st basement | 355.48 m² |
| Ground floor | 347.40 m² | ||
| Built space | administrative building | 2969.3 m³ | |
| garages | 195.6 m³ | ||
| Built area | administrative building | 550.0 m² | |
| garages | 65.0 m² | ||
| parking lot | 185.0 m² | ||
The English translation is powered by AI tool. Switch to Czech to view the original text source.

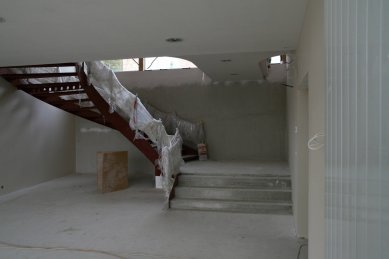

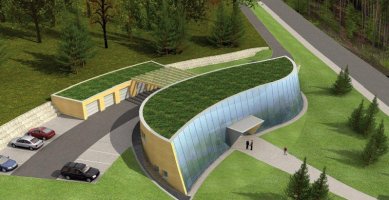
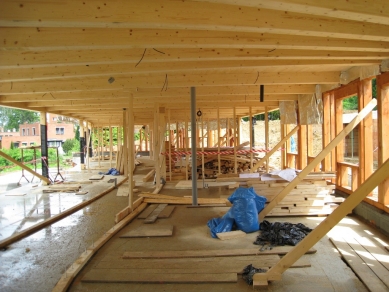

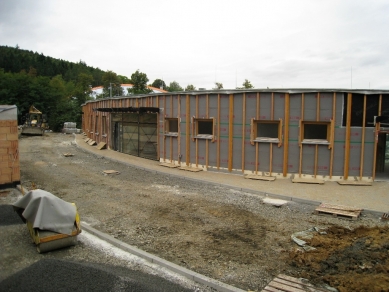
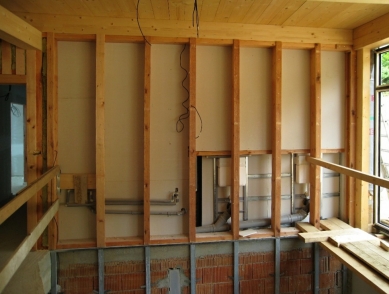


0 comments
add comment
Related articles
0
26.03.2012 | Renovation of the administrative building of the company JAF HOLZ in Rokycany
0
28.06.2011 | Atelier blauraum and the extensions of residential buildings Treehouses Babelallee in Hamburg
0
17.05.2011 | Breathe deeply and healthily with FERMACELL greenline
0
21.03.2011 | FERMACELL fiber gypsum boards in the world's most energy-efficient office building
2
12.10.2010 | Low-energy family houses on Arbesova Street in Olomouc - quality and healthy living with FERMACELL materials
0
19.09.2010 | FERMACELL materials in the largest school facility from the Algeco modular system in Dolní Břežany









