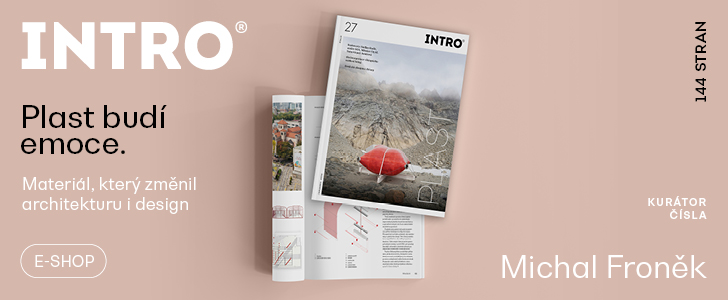
Modern energy-efficient family house with a perfect view like from an observation tower
Literally breathtaking two-story residence sprawling at the edge of the German village of Falkenberg captures attention from afar. The compact structure with clean lines perfectly distinguishes the building from the neighboring development. However, the building is pioneering not only in terms of its design; at the project stage, the investor emphasized the intention to minimize the dependence of operation on fossil fuels as much as possible. The project thus relies on a combination of utilizing renewable energy sources and the use of highly insulating facade elements. The ingenious and bold concept has resulted in a beautiful, original, and to a large extent also energy self-sufficient family home.
From the north, the residence protects its privacy, while from the south it opts for maximum openness
The work is a result of the Munich office Bessing + Brokmeier Architekten. The architects there had to base their design on the shape of the gabled roof to meet the formal requirements of the zoning plan, which slightly predetermined the final appearance of the project. However, they chose an asymmetrical solution that fully reflects the internal structure of the building. The narrower and steeper northern-oriented part of the roof only reaches the depth of the entrance zone and the adjacent rooms beneath it. The access block of the residence is protected by a closed facade through the adjoining garden. Light penetration here is essentially ensured only by a transparent glass strip that rises from the ground to the ceiling, and a glass entrance system. Once inside, however, visitors are overwhelmed by the airy living space, maximally illuminated from the south.The ground floor of the residence was designed in the spirit of open space, where the kitchen, dining room, and living room with a fireplace intertwine. You can reach the upper level from the living area via a beautiful open staircase that creates an indispensable design element in the interior. It provides access to a study with a large library, a bedroom with a sizable bed, other quiet rooms, and a spacious covered terrace. On nice sunny days, this terrace automatically provides shade for the ground floor area. Both fully glazed floors from the southern side offer a perfect view of the surrounding nature. Openness was another significant criterion for the owners of the residence.
Fully glazed facade with fixed and movable elements
To meet the energy efficiency requirements of the building, as well as for comfortable use and design, the architects chose the Schüco ASS 70.HI system, lever sliding doors with maximum thermal insulation. This new modular profile achieves excellent insulation values Ud < 1.3 W/m²K. The innovative sliding system perfectly addresses the requirement for easy operation of large glazed entrance sections in similarly luxurious projects. Following the use of the ASS 70.HI system for sliding elements, the same profile was installed in places of fixed glazing, both in the ground floor and the upper floor with a semi-open terrace, due to the variability in structural design and excellent utility properties. Although the structure appears light and airy, it is a highly durable and safe system that complies with the Technical Regulations for the use of safety glazing. On the northern side, the glazed surfaces of the building are complemented by several vertical and horizontal operable elements, where the highly thermally insulating facade system FW 50+.HI was also used. The design perfection of this system is enhanced by the possibility of clean connection of the facade and windows in one line, so that when viewed from inside, only glass is visible, not the frame. The absence of frames significantly supports the concept of lightness and airiness.
Energy self-sufficiency and independence from external suppliers
The investor's desire for minimal reliance on local electricity suppliers was also heard. In contrast to the roof solution in the northern part of the house, its southern half is designed for maximum utilization due to the gentler slope. Almost the entire southern-facing roof area is covered with solar collectors and photovoltaic panels. Both types of panels from the namesake supplier Schüco match not only in appearance but also in dimensions, creating a perfect impression of unity. In combination with a heat pump of the same brand, a state has been achieved in which the building is entirely self-sufficient from the perspective of energy consumption for heating and hot water. The system of controlled ventilation with heat recovery also significantly contributes to economical operation without temperature losses. Overall, the calculation of the primarily consumed energy compared to the nominal value set by German regulations governing energy savings is less than a third. Calculations after the first winter operation of the residence showed that for 70%, the building was energetically self-sufficient. For about six months of the year, the family house shows a positive energy balance and is capable of feeding electricity back into the grid. Only in winter, when a significant portion of the generated energy is consumed to power the heat pump, approximately 30% of the energy needs to be purchased.For more information about Schüco products, visit www.schueco.cz
The English translation is powered by AI tool. Switch to Czech to view the original text source.
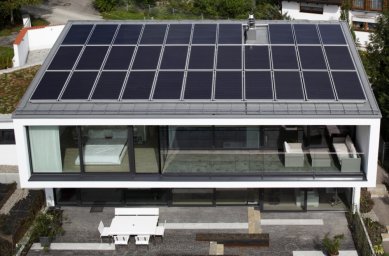
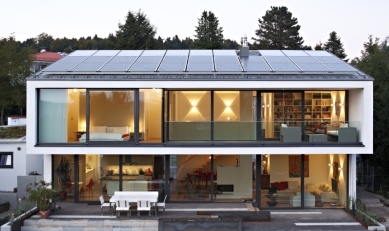
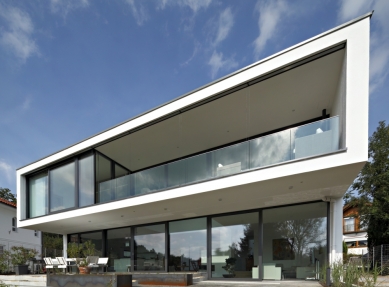
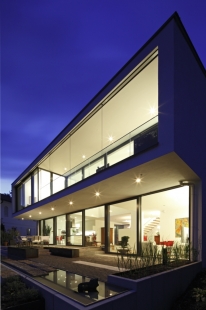
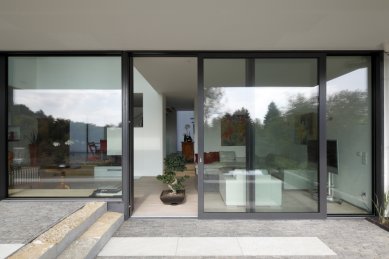
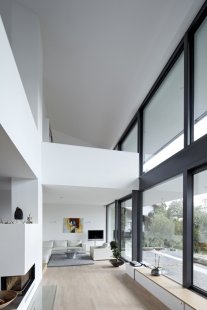
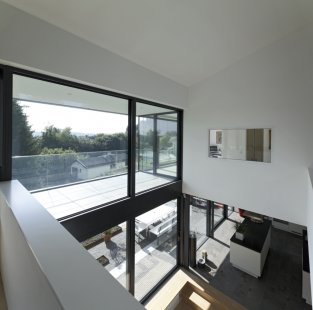
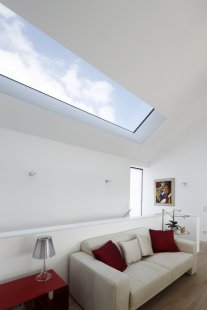
Related articles
0
10.01.2014 | Sample school facility for more than 3,000 children has risen in Luxembourg
0
30.10.2013 | Warranty and Service Package 10+2 for Schüco Photovoltaic Installations
0
03.10.2013 | The new 5-ray administrative building of the energy company Statoil ASA is located on the premises of the former airport
2
08.07.2013 | Maintenance-free family house with clear specifications, smooth plaster finishes, and cedar and corten facades
0
10.05.2013 | Schüco International KG will present the most interesting system solutions from the New Energies division at the Intersolar Europe 2013 fair
0
03.05.2012 | The new generation of thin-film photovoltaic modules Schüco ProSol TF+ is transforming facades
0
03.11.2011 | Window and door aluminum profiles Schüco for automated and energy-efficient buildings
0
13.07.2011 | Family house with an ingenious atrium and an unusual façade <nobr>made of polycarbonates,</nobr> laminates, and large glazed surfaces
0
09.03.2011 | Ideal family house for lovers of large glass spaces, natural elements, and the connection of modern with traditional



