
Modular facilities for the Biathlon World Cup
The World Cup in biathlon took place this January in Nové Město na Moravě. For this unique sports event, the organizers had to prepare the Nové Město ski resort well, and the area underwent significant changes. One of them was a new modular facility for athletes from KOMA MODULAR, which literally sprang up from the ground in just six weeks.
The Czech manufacturer of residential containers, Koma Modular, was able to meet the high demands of the organizers, particularly regarding quality and speed. In an incredibly short time, it managed to produce and assemble a completely new facility consisting of two buildings. The residential modules are stacked in various ways, creating an overall interesting layout.
Layout
On the ground floor, there are a total of 37 rooms for servicing the skis of individual racing teams. On the upper floor, there are rooms for club facilities made of one or two connected modules. Of course, essential hygiene facilities and four common rooms with a kitchenette are also included. An important element is the connecting staircase. This is designed differently in each of the buildings. While the narrower building has a classic two-armed staircase, the second pavilion, whose base consists of two rows of modules, was able to accommodate a single-arm staircase, creating entrances to the building from both sides.
Materials
Emphasis was placed on easy maintenance. The interior walls are covered with laminated particle boards. Due to fire-resistant properties, the sandwich wall is supplemented under the laminate with gypsum boards or cement-bonded particle boards. In part of the hygiene facility, ceramic tiles and flooring were used.
The outer shell consists of wooden cladding made of pine boards, which has been treated with a unique technological process called Thermowood. In this process, the wood undergoes heat treatment and the pores are sealed. Such wood no longer absorbs moisture, significantly increasing its resistance to natural influences.
To ensure that the building is accepted by the public and blends seamlessly into the local landscape, it was necessary to equip it with sloping roofs. These are created with a secondary structure, set on the load-bearing frames of the containers and covered with trapezoidal sheet metal.
Thanks to the wooden facade cladding and secondary sloping roofs, few people can now tell that this is not a classic wooden structure and that a mobile prefabricated construction is hidden inside. At the same time, this mobility is another advantage of Koma Modular's products, as it allows for easy disassembly of the building if necessary. Conversely, the addition and expansion of existing buildings is also an advantage of this modular construction system. This will certainly be utilized in this case, where another phase of construction is planned for next year.
Conclusion
The World Cup was an organizational success. However, this was only a test of endurance. The main challenge for the organizers is still ahead. Next year, Nové Město na Moravě will host the World Championship in biathlon. Until then, it will be necessary to complete the stands and other buildings. Let’s wait and see if the entire area can be unified and thus create a pleasant place not only during the race events.
The Czech manufacturer of residential containers, Koma Modular, was able to meet the high demands of the organizers, particularly regarding quality and speed. In an incredibly short time, it managed to produce and assemble a completely new facility consisting of two buildings. The residential modules are stacked in various ways, creating an overall interesting layout.
Layout
On the ground floor, there are a total of 37 rooms for servicing the skis of individual racing teams. On the upper floor, there are rooms for club facilities made of one or two connected modules. Of course, essential hygiene facilities and four common rooms with a kitchenette are also included. An important element is the connecting staircase. This is designed differently in each of the buildings. While the narrower building has a classic two-armed staircase, the second pavilion, whose base consists of two rows of modules, was able to accommodate a single-arm staircase, creating entrances to the building from both sides.
Materials
Emphasis was placed on easy maintenance. The interior walls are covered with laminated particle boards. Due to fire-resistant properties, the sandwich wall is supplemented under the laminate with gypsum boards or cement-bonded particle boards. In part of the hygiene facility, ceramic tiles and flooring were used.
The outer shell consists of wooden cladding made of pine boards, which has been treated with a unique technological process called Thermowood. In this process, the wood undergoes heat treatment and the pores are sealed. Such wood no longer absorbs moisture, significantly increasing its resistance to natural influences.
To ensure that the building is accepted by the public and blends seamlessly into the local landscape, it was necessary to equip it with sloping roofs. These are created with a secondary structure, set on the load-bearing frames of the containers and covered with trapezoidal sheet metal.
Thanks to the wooden facade cladding and secondary sloping roofs, few people can now tell that this is not a classic wooden structure and that a mobile prefabricated construction is hidden inside. At the same time, this mobility is another advantage of Koma Modular's products, as it allows for easy disassembly of the building if necessary. Conversely, the addition and expansion of existing buildings is also an advantage of this modular construction system. This will certainly be utilized in this case, where another phase of construction is planned for next year.
Conclusion
The World Cup was an organizational success. However, this was only a test of endurance. The main challenge for the organizers is still ahead. Next year, Nové Město na Moravě will host the World Championship in biathlon. Until then, it will be necessary to complete the stands and other buildings. Let’s wait and see if the entire area can be unified and thus create a pleasant place not only during the race events.
The English translation is powered by AI tool. Switch to Czech to view the original text source.
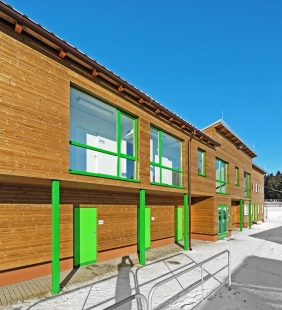

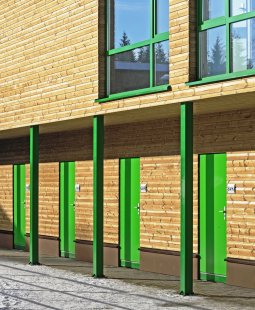
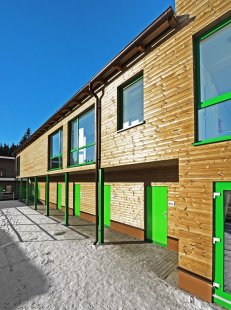
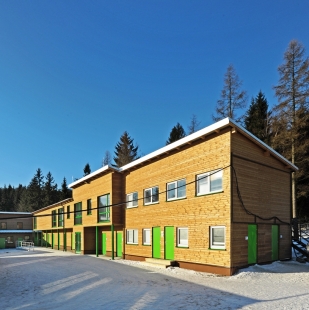

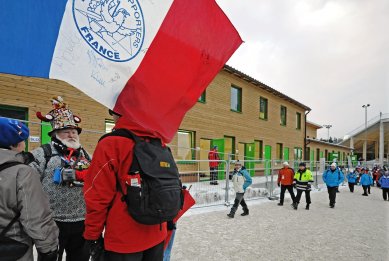
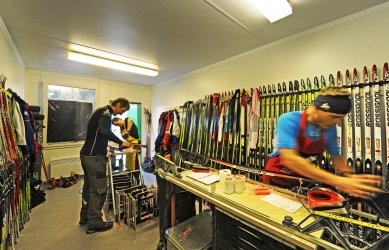

0 comments
add comment
Related articles
0
19.09.2013 | Přiznaná modularita a kontejnerovost
Granted modularity and containerization
0
06.09.2013 | Modular building system can respond to immediate needs
0
03.07.2012 | Showroom of shipping containers, sales warehouse, and office in one
0
01.03.2012 | Modular construction is interesting for developers as well
0
07.12.2011 | Mobile toilets like you’ve never seen them
0
12.10.2011 | Modular background for Golf Lozorno
1
20.09.2010 | Modular kindergartens











