
New housing concept with energy savings
 |
VELUX Atika experiments with the concept of sustainable living, which is based on current European legislation aimed at reducing energy consumption for cooling, heating, and ventilation. Atika is a project of an energy-efficient rooftop extension that combines the simplicity of traditional Southern European architecture, optimal indoor climate, and innovative solutions for ensuring energy and daylight. It creates a home of the future, suitable for the Southern European climate zone and lifestyle.
"We took the best from the Mediterranean architectural tradition and created a modern house arranged around a Seville-style patio with various roof slopes, resembling a typical Mediterranean 'white' village on a hilltop. The windows are strategically placed according to the function and orientation of the room. The lightweight structure is equipped with 160 mm of insulation to ensure a constant indoor climate in both winter and summer," says Javier Aja Cantalejo, project manager of the Spanish architectural firm IDOM, which designed the VELUX Atika house.
The concept of the VELUX Atika house is based on the original idea of efficiently utilizing flat roofs, which are typical for Mediterranean houses. The name Atika was derived from the rearrangement of foreign terms for living space under the roof – in Greek "atic," in English "attic," and in Spanish "attico."
Cooling is provided by solar panels
The high thermal efficiency of the VELUX Atika house is achieved through the basic arrangement of constructions as well as new solar technology and electronic control systems. |
The VELUX Atika house is designed to optimize the use of natural ventilation and night cooling through a developed electronic control system that automatically monitors the indoor climate. The system regulates the indoor climate by automatically opening and closing windows and blinds and activating the air conditioning system according to preset parameters, which include temperature, humidity, time of day, season, etc. The system is based on patented io-homecontrol® technology, ensuring constant high energy efficiency and optimal climate inside the house.
VELUX Atika inspires architecture in subtropical climates
The first stop of the low-energy VELUX Atika show house was the port of Getxo in Bilbao, where it served as a social and exhibition space for VELUX. Outside of Spain, the project will be further exhibited in Italy, France, and Portugal. The events will last until 2010 and aim to spark discussion about new opportunities in building construction."VELUX aims to support architectural projects that contribute to improving the quality of human life and sustainable development. The VELUX Atika project is an alternative that offers people attractive architecture with optimal indoor climate while simultaneously reducing energy consumption. Therefore, we are truly pleased that our solar panels can be used in the solar cooling system, which we consider a technology of the future," says ing. Jana Mašatová, product manager of VELUX Czech Republic.
Facts about the VELUX Atika project
 |
Architecture
The volumetric solution of the VELUX Atika house is inspired by the tradition of homes in the Mediterranean region. The house is arranged around a patio, accessible from all rooms; this notably shows the influence of Seville architecture. The roofs have various slopes reminiscent of a typical Mediterranean "white" village on a hilltop. Rooms are oriented in different directions according to their function, and windows are placed to ensure optimal daylight illumination and indoor comfort.Light construction and insulation
The VELUX Atika house has a lightweight steel structure that ensures stability and safety during assembly, disassembly, and transport. The chosen steel structure allows for the use of 160 mm insulation in the roof and walls. This insulation provides protection from sunlight and heat in southern areas, ensuring a constant and pleasant indoor climate.Natural ventilation
The VELUX Atika house has an excellent solution for natural ventilation. The basic concept of natural ventilation is based on strategically placed skylights considering the room's function and orientation to the cardinal directions. All windows are equipped with external blinds. The opening of windows and blinds is automatically controlled depending on the season, time of day, and room usage.Solar heating / cooling
The air conditioning system in the house uses hot water from VELUX solar panels. An absorption cooling system has been installed in the VELUX Atika house, serving as air conditioning and cooling the interiors during hot days. Instead of electricity, the air conditioning system is powered by hot water from solar panels. The solar panels also serve as a source of hot utility water for the entire dwelling.Automatic house control
The VELUX Atika project uses the latest integrated building control technologies. All windows, blinds, window shades, as well as air conditioning regulation and other electrical devices are electronically controlled and automatically operated according to predefined temperature, humidity, time of day, season, etc. The control system is based on the wireless communication protocol io-homecontrol, developed by leading companies in the comfort technology sector, including Honeywell, Somfy, and VELUX. The automatic operation of the building ensures a constant indoor climate and optimized energy efficiency.VELUX Atika in Europe
The VELUX Atika building was opened last year in Bilbao and will begin its journey across Europe from June according to the following preliminary schedule:October 2007 – September 2008: Italy, various locations
October 2008 – January 2009: France, various locations
February 2009 – January 2010: Spain, various locations
February 2010: Portugal, various locations
People connected with the VELUX Atika project
The idea for the VELUX Atika project was first proposed by young Spanish architect Roberto Aparicio, winner of the Spanish VELUX award in 2005. The design of the VELUX Atika house comes from the Spanish architectural and design office ACXT/DIOM, which collaborated with Frank Gehry on the realization of the Guggenheim Museum in Bilbao. The show house was constructed by Modultec at its manufacturing plant in Gijón, which also transported it to Bilbao and carried out its assembly.About VELUX
VELUX continuously strives to improve living conditions in attics so that they are full of daylight and fresh air. In our daily activities, we collaborate with many architects worldwide; we are currently initiating research and demonstration projects in the area of daylight quality and indoor environment. The product range of VELUX consists of various types of roof windows, skylights, decorative and shading accessories, mounting accessories, control systems, and solar panels. VELUX also provides solutions for flat roofs. Thanks to a constant focus on quality, innovation, and service, the VELUX brand is one of the strongest brands in the global building materials market, and products bearing this label are sold worldwide.
For more information, visit www.velux.cz
> Page of VELUX in the catalog
> Energy-saving living - SOLTAG
The English translation is powered by AI tool. Switch to Czech to view the original text source.

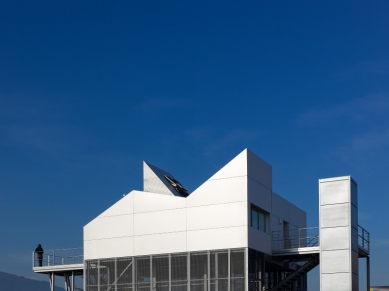
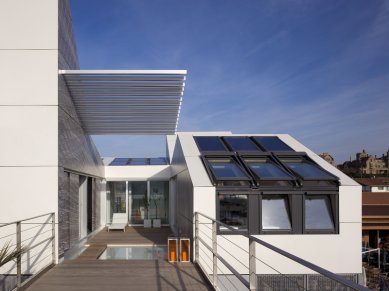
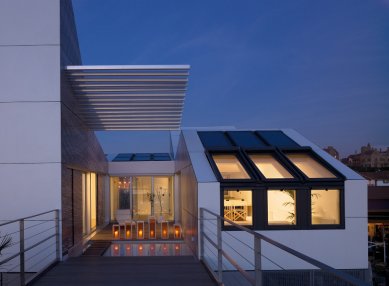
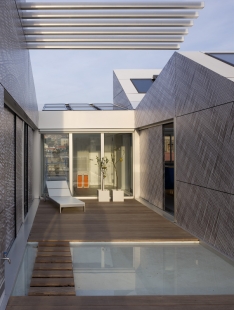
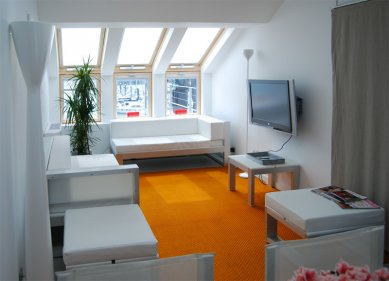
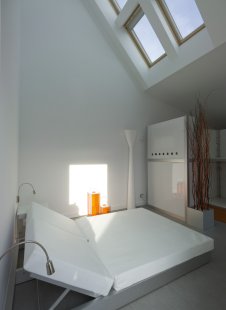
0 comments
add comment










