
Family housing on the roof of the shopping center was created thanks to the lightweight steel structure Lindab and fermacell boards
The flat roof of the Alfa Market shopping center in the spa town of Luhačovice has served as a space for modern family living. Thanks to the thin-walled steel construction from Lindab with fermacell fiber gypsum boards, new duplex apartments have been created on the center's roof.
The entire load-bearing structure of each apartment is made of thin-walled steel profiles LindabConstruline. It includes exterior load-bearing walls and interior load-bearing partitions made of profiles with RY/SKY slots 150 mm wide to minimize thermal bridges, load-bearing ceilings, and the structure of flat and sloped roofs made of C and U-shaped profiles Lindab with a height of 200 mm. The exterior walls contain 150 mm of insulation between the profiles and 100 mm of contact insulation on the facade.
The exterior walls, load-bearing interior partition walls, and ceilings are covered with fermacell fiber cement boards, which provide sufficient static resistance of the structures, have a high fire resistance, and meet demanding acoustic requirements. The requirement for fire resistance of the load-bearing structures was set at 45 minutes, which was ensured by double cladding of the inner surfaces with fermacell boards 12.5 mm thick. On the outside, a combination of 15 mm fermacell boards and mineral wool facade insulation was sufficient.
"The thin-walled prefabricated steel structure with fermacell boards has a low weight, imposes no restrictions on architects, and thus allows compliance with the demanding requirements of preservationists and building authorities. It is a very good solution for city centers like Luhačovice, where it is difficult to find building plots. The system consists of small and lightweight components, making it easy to build in places that are difficult to access for heavy equipment, such as the department store in the city center," stated Pavel Růna, managing director and director of the Profile division of Lindab s.r.o., which designed the technical solution for the EDEN apartments, supplied the skeleton of the apartments from premium Swedish steel, roofing, and drainage.
The project investor is Aperta Group a.s., and the contractor is KKS-SERVIS s.r.o. The duplex apartments EDEN are the work of the architectural and design studio DUM-DUM, led by architects Bořek Knytla and Josef Omelka. They designed the project to appear compact, stylish, and provide owners with exclusivity and plenty of privacy. The apartments have an L-shaped floor plan with external dimensions of 7.2 x 10 m. The shorter side of the L is two stories high with a sloped roof, which uses LindabClick roofing. In the remaining part, the apartments are single-story with a flat green roof. They include an outdoor wooden terrace with a canopy. The space between them is filled with greenery and landscaped lawns, creating a pleasant meeting and relaxation area for residents. Convenient access to the apartments is ensured by an elevator located along the longitudinal axis of the shopping passage of the shopping center, in its basement is parking for residents and storage rooms for individual apartments. The usable area of each duplex apartment is 72.5 m² with a terrace of 12.5 m². On the ground floor, one enters the living space through a glazed wall, which includes a living room, dining room, and kitchenette. Also on the ground floor, from which one can enter the terrace with a canopy through a large sliding window, is a toilet and technical facility. A spiral staircase leads from the living space to the upper floor with a bedroom and bathroom. The fully glazed wall of the bedroom offers a beautiful view of the green roof of the ground floor.
The construction of the first phase - six apartments - began in the autumn of 2011 with structural modifications to the existing shopping center building, where it was necessary to remove all layers of the existing flat roof followed by new waterproofing, drainage adjustments, and the creation of a reinforced concrete foundation area for the green roof. After preparing the foundation slabs, the installation of the steel skeleton of the apartments began. The construction of the first phase smoothly transitioned into the next phase, which has also been approved. Preparatory work for the third phase, in which additional apartments will be added to the existing 12, is to begin this spring.
The exterior walls, load-bearing interior partition walls, and ceilings are covered with fermacell fiber cement boards, which provide sufficient static resistance of the structures, have a high fire resistance, and meet demanding acoustic requirements. The requirement for fire resistance of the load-bearing structures was set at 45 minutes, which was ensured by double cladding of the inner surfaces with fermacell boards 12.5 mm thick. On the outside, a combination of 15 mm fermacell boards and mineral wool facade insulation was sufficient.
"The thin-walled prefabricated steel structure with fermacell boards has a low weight, imposes no restrictions on architects, and thus allows compliance with the demanding requirements of preservationists and building authorities. It is a very good solution for city centers like Luhačovice, where it is difficult to find building plots. The system consists of small and lightweight components, making it easy to build in places that are difficult to access for heavy equipment, such as the department store in the city center," stated Pavel Růna, managing director and director of the Profile division of Lindab s.r.o., which designed the technical solution for the EDEN apartments, supplied the skeleton of the apartments from premium Swedish steel, roofing, and drainage.
The project investor is Aperta Group a.s., and the contractor is KKS-SERVIS s.r.o. The duplex apartments EDEN are the work of the architectural and design studio DUM-DUM, led by architects Bořek Knytla and Josef Omelka. They designed the project to appear compact, stylish, and provide owners with exclusivity and plenty of privacy. The apartments have an L-shaped floor plan with external dimensions of 7.2 x 10 m. The shorter side of the L is two stories high with a sloped roof, which uses LindabClick roofing. In the remaining part, the apartments are single-story with a flat green roof. They include an outdoor wooden terrace with a canopy. The space between them is filled with greenery and landscaped lawns, creating a pleasant meeting and relaxation area for residents. Convenient access to the apartments is ensured by an elevator located along the longitudinal axis of the shopping passage of the shopping center, in its basement is parking for residents and storage rooms for individual apartments. The usable area of each duplex apartment is 72.5 m² with a terrace of 12.5 m². On the ground floor, one enters the living space through a glazed wall, which includes a living room, dining room, and kitchenette. Also on the ground floor, from which one can enter the terrace with a canopy through a large sliding window, is a toilet and technical facility. A spiral staircase leads from the living space to the upper floor with a bedroom and bathroom. The fully glazed wall of the bedroom offers a beautiful view of the green roof of the ground floor.
The construction of the first phase - six apartments - began in the autumn of 2011 with structural modifications to the existing shopping center building, where it was necessary to remove all layers of the existing flat roof followed by new waterproofing, drainage adjustments, and the creation of a reinforced concrete foundation area for the green roof. After preparing the foundation slabs, the installation of the steel skeleton of the apartments began. The construction of the first phase smoothly transitioned into the next phase, which has also been approved. Preparatory work for the third phase, in which additional apartments will be added to the existing 12, is to begin this spring.
The English translation is powered by AI tool. Switch to Czech to view the original text source.

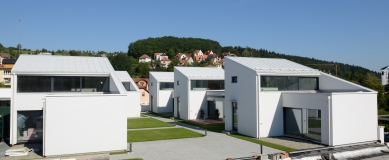
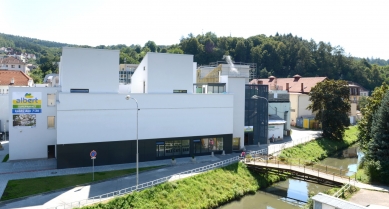
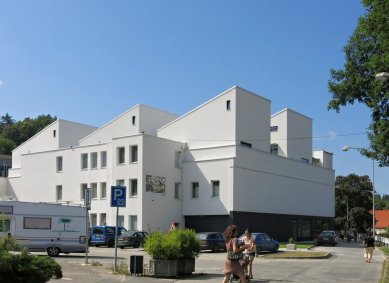
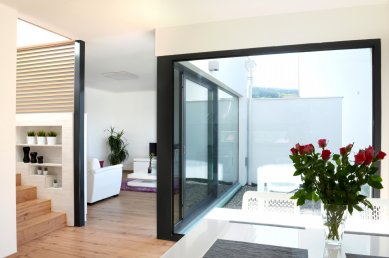
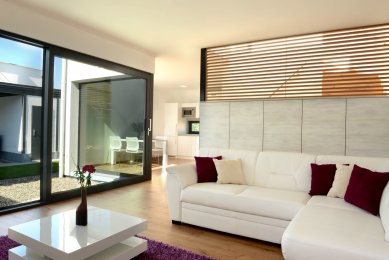
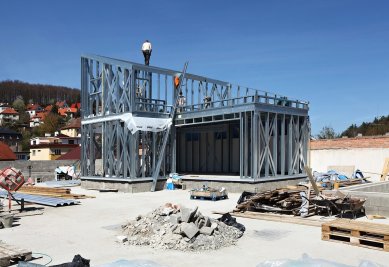
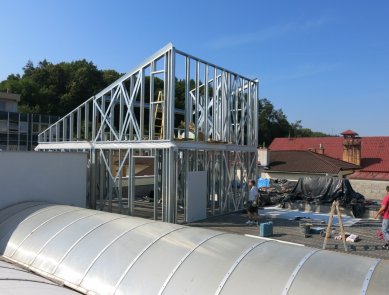
1 comment
add comment
Subject
Author
Date
super
jiri vitek
06.03.14 10:26
show all comments
Related articles
0
27.05.2014 | New kindergartens made from Fagus modules are springing up like mushrooms after rain in Germany following last year's change in the law
0
22.04.2014 | New modular facilities for KOMA MODULAR employees with fermacell materials on ceilings, walls, and floors
0
07.04.2014 | The new ski service in the village of Pstruží was built in a very short time by the company RD Rýmařov
0
03.07.2013 | Eco rooms of the Hamburg Diaconal Clinic with minimal emissions thanks to fermacell greenline
0
18.06.2013 | Smart combination of wood, concrete, and fermacell in seven-story residential buildings in Berlin
0
28.06.2011 | Atelier blauraum and the extensions of residential buildings Treehouses Babelallee in Hamburg










