
Excursion to the construction of AZ Tower, the tallest building in the Czech Republic
On Wednesday, December 5th, a group of fifteen students from the Faculty of Architecture in Brno visited the construction site of the tallest building in the Czech Republic, AZ Tower in Brno. The event was organized by the Student Council of the Faculty of Architecture (SOFA) in collaboration with the Department of Construction FA VUT.
The excursion began with a speech and a welcome directly at the construction site. Throughout the two-hour tour, we were accompanied by two site managers - Mr. Daniel Bajer and Jiří Bublan. The third, and main site manager, is Alois Protivínský, who is in charge of the facades and who we passed by several times in his work attire.
First, we visited the spacious entrance hall, where a gallery rises over three floors with staircases. The ground floor is designed for a reception area and shops. The second and third floors will also serve commercial purposes. The 3rd floor will mostly consist of a restaurant. Below ground level, there are two levels of parking garages, with a capacity for 265 parking spaces. During the tour, Mr. Bajer shared the most important information about the building or rather the construction of the building. Among the most interesting facts about the construction was the foundation system. The skyscraper is based on both Milanese walls and seventy thirty-meter piles, which have cabling running in their upper halves. These are therefore electric piles. The groundwater fluctuates around 2.5 m below the modified terrain, depending on the season. Due to the clay-sandy subsoil, which is present in most of Brno, grout injections must be continually performed. Underfloor heating, installed in the entrance hall, is also installed in two private apartments. Other spaces are heated by radiators, while the lower floors are heated by air conditioning systems. After answering interesting questions, the entire group of students crammed into one of the five elevators that make up the vertical transportation in the core of the building. Inside the cabin, we were pleasantly surprised by a smiling gentleman who is in charge of the elevator service all day long. The speed of the elevator is currently only half. Nevertheless, we reached the 28th floor in 20 seconds. A technical curiosity about the elevators in AZ Tower is the double-layered construction of their shafts. The monolithic construction is linked to the entire building with prefabricated components inserted internally. The reason for this solution is fire safety, as well as the elimination of noise and vibration transmission.
On the 28th floor is the highest apartment. The owner can already look forward to unique views of the whole of Brno. Here, 90 m above ground level, we may get the impression that the city is at our fingertips. The layout of the apartment measures just under 270 m² and the price ranges around 18 million CZK. The structured spaces also include a spacious terrace and a monolithic pool with a volume of 45 m³. This floor was the highest one we visited. AZ Tower has a total of 30 floors and is capped with an observation part, from which visitors will surely have extraordinary experiences. However, we proceeded in the opposite direction. On the following floor at the level of the 23rd floor, we inspected the preparations for an apartment that will serve as a photography studio. One of the photos documents the power outlet for 30 switches. From the 21st floor to the 5th floor, there are office spaces in seventeen floors, with a mostly atypical layout. We took the elevator one more time, down to the 4th floor, which houses the technical facilities of the entire building. The entire floor is insulated with anti-vibration rubber (CONIRAP) to limit noise and vibration transmission (similarly to the elevators). In the technical room, we saw stacked air conditioning units, 4 heat pumps, water transfer exchangers, a boiler for the restaurant, and of course, a multitude of valves, faucets, and pistons. From a distance, we glimpsed into the open installation shaft, where cabling was being pulled through. The building is primarily heated with heat from a heating plant. The first three floors and the residential units at the top of the building are heated using heat pumps. The distribution of heat and other installations runs through vertical shafts with offsets every five floors. The application of photovoltaics, which is one of four types of facade solutions, helps to reduce the building's energy demands. The photovoltaic machine room is outside the building's structure, but in close proximity. The facade is designed with four types, predominantly ceramic cladding in several colors and different sizes. The weight of one such piece is surprising – it ranges from 15 kg to 35 kg per panel. The facade also features expanded metal mesh as the upper layer of some sections of the facade with an underpainting in various tones. The other two types are the so-called column-beam facade and the contact insulation system.
It should be noted that the AZ Tower building is still in the rough construction phase. Its completion is planned for spring 2013. Many interior changes will occur to reach their final form, facades need to be installed, and many other works must be finished. However, the shape of the entire building is already evident. The building’s dynamic shape, bending into a Z, suggests its uniqueness.
Start of construction: July 1, 2010
Number of apartments: 18
Size of apartments from: 64 m²
Size of apartments to: 270 m²
Price of apartments from: 3,614,310 CZK excluding VAT
Price of apartments to: 13,508,480 CZK excluding VAT
Number of commercial spaces: 62
Size of commercial spaces from: 34 m²
Size of commercial spaces to: 722 m²
Price of commercial spaces from: 2,202,500 CZK excluding VAT
Price of commercial spaces to: 28,884,400 CZK excluding VAT
Number of parking spaces: 265
Author of the text: Šárka Červinková
Author of the photos: Iveta Kolláriková
The excursion began with a speech and a welcome directly at the construction site. Throughout the two-hour tour, we were accompanied by two site managers - Mr. Daniel Bajer and Jiří Bublan. The third, and main site manager, is Alois Protivínský, who is in charge of the facades and who we passed by several times in his work attire.
First, we visited the spacious entrance hall, where a gallery rises over three floors with staircases. The ground floor is designed for a reception area and shops. The second and third floors will also serve commercial purposes. The 3rd floor will mostly consist of a restaurant. Below ground level, there are two levels of parking garages, with a capacity for 265 parking spaces. During the tour, Mr. Bajer shared the most important information about the building or rather the construction of the building. Among the most interesting facts about the construction was the foundation system. The skyscraper is based on both Milanese walls and seventy thirty-meter piles, which have cabling running in their upper halves. These are therefore electric piles. The groundwater fluctuates around 2.5 m below the modified terrain, depending on the season. Due to the clay-sandy subsoil, which is present in most of Brno, grout injections must be continually performed. Underfloor heating, installed in the entrance hall, is also installed in two private apartments. Other spaces are heated by radiators, while the lower floors are heated by air conditioning systems. After answering interesting questions, the entire group of students crammed into one of the five elevators that make up the vertical transportation in the core of the building. Inside the cabin, we were pleasantly surprised by a smiling gentleman who is in charge of the elevator service all day long. The speed of the elevator is currently only half. Nevertheless, we reached the 28th floor in 20 seconds. A technical curiosity about the elevators in AZ Tower is the double-layered construction of their shafts. The monolithic construction is linked to the entire building with prefabricated components inserted internally. The reason for this solution is fire safety, as well as the elimination of noise and vibration transmission.
On the 28th floor is the highest apartment. The owner can already look forward to unique views of the whole of Brno. Here, 90 m above ground level, we may get the impression that the city is at our fingertips. The layout of the apartment measures just under 270 m² and the price ranges around 18 million CZK. The structured spaces also include a spacious terrace and a monolithic pool with a volume of 45 m³. This floor was the highest one we visited. AZ Tower has a total of 30 floors and is capped with an observation part, from which visitors will surely have extraordinary experiences. However, we proceeded in the opposite direction. On the following floor at the level of the 23rd floor, we inspected the preparations for an apartment that will serve as a photography studio. One of the photos documents the power outlet for 30 switches. From the 21st floor to the 5th floor, there are office spaces in seventeen floors, with a mostly atypical layout. We took the elevator one more time, down to the 4th floor, which houses the technical facilities of the entire building. The entire floor is insulated with anti-vibration rubber (CONIRAP) to limit noise and vibration transmission (similarly to the elevators). In the technical room, we saw stacked air conditioning units, 4 heat pumps, water transfer exchangers, a boiler for the restaurant, and of course, a multitude of valves, faucets, and pistons. From a distance, we glimpsed into the open installation shaft, where cabling was being pulled through. The building is primarily heated with heat from a heating plant. The first three floors and the residential units at the top of the building are heated using heat pumps. The distribution of heat and other installations runs through vertical shafts with offsets every five floors. The application of photovoltaics, which is one of four types of facade solutions, helps to reduce the building's energy demands. The photovoltaic machine room is outside the building's structure, but in close proximity. The facade is designed with four types, predominantly ceramic cladding in several colors and different sizes. The weight of one such piece is surprising – it ranges from 15 kg to 35 kg per panel. The facade also features expanded metal mesh as the upper layer of some sections of the facade with an underpainting in various tones. The other two types are the so-called column-beam facade and the contact insulation system.
It should be noted that the AZ Tower building is still in the rough construction phase. Its completion is planned for spring 2013. Many interior changes will occur to reach their final form, facades need to be installed, and many other works must be finished. However, the shape of the entire building is already evident. The building’s dynamic shape, bending into a Z, suggests its uniqueness.
Start of construction: July 1, 2010
Number of apartments: 18
Size of apartments from: 64 m²
Size of apartments to: 270 m²
Price of apartments from: 3,614,310 CZK excluding VAT
Price of apartments to: 13,508,480 CZK excluding VAT
Number of commercial spaces: 62
Size of commercial spaces from: 34 m²
Size of commercial spaces to: 722 m²
Price of commercial spaces from: 2,202,500 CZK excluding VAT
Price of commercial spaces to: 28,884,400 CZK excluding VAT
Number of parking spaces: 265
Author of the text: Šárka Červinková
Author of the photos: Iveta Kolláriková
The English translation is powered by AI tool. Switch to Czech to view the original text source.
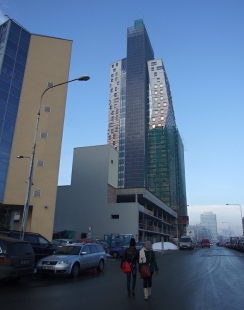
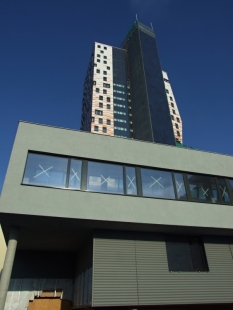
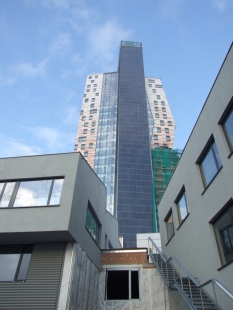
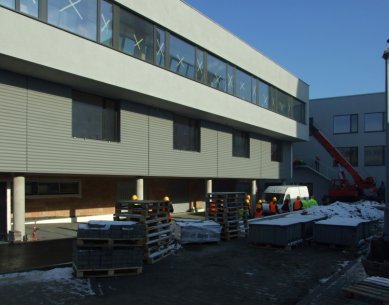
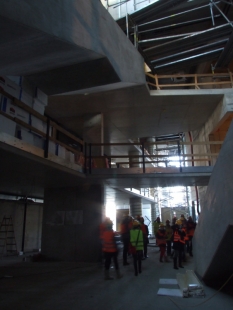

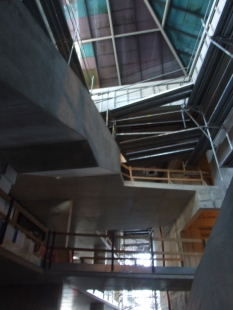
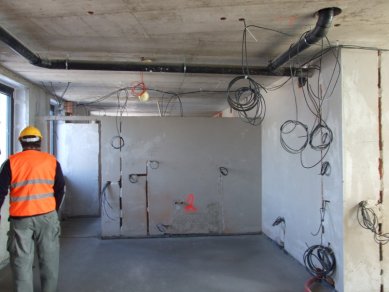
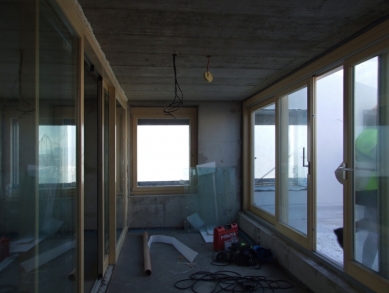
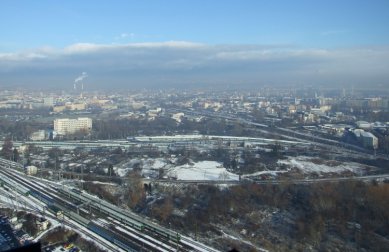
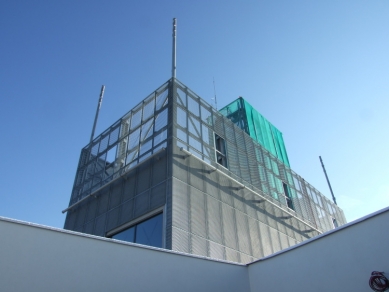
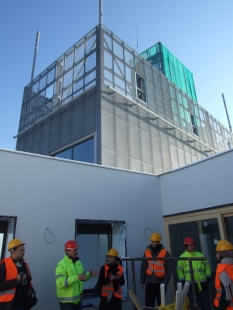

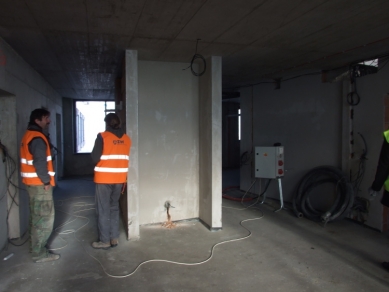
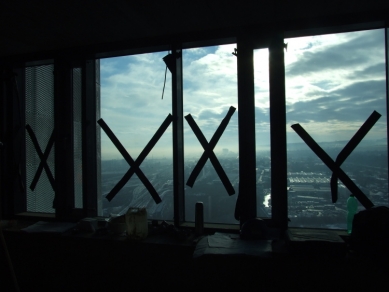
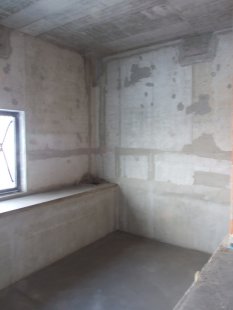

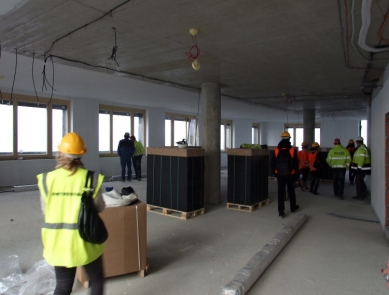
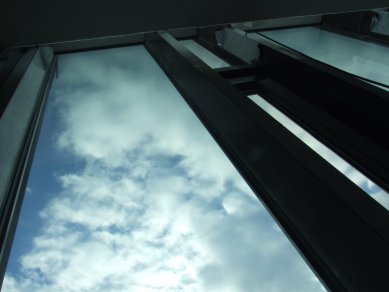
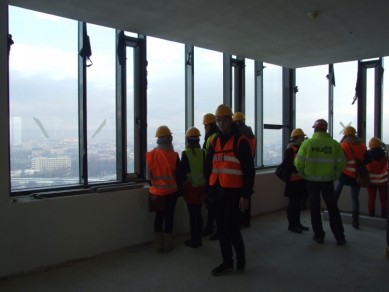
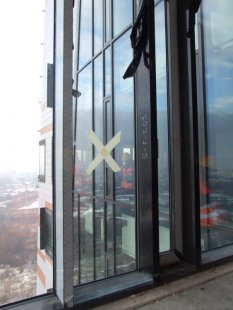

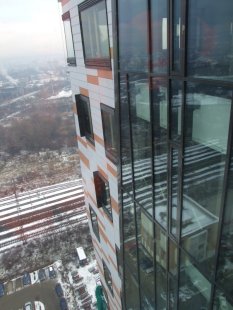
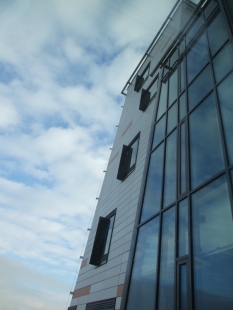
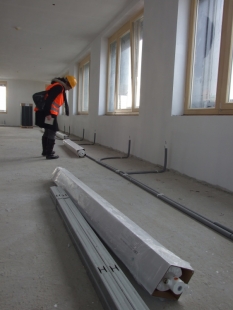
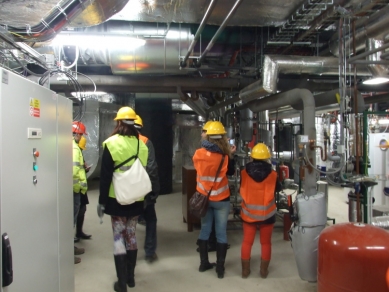
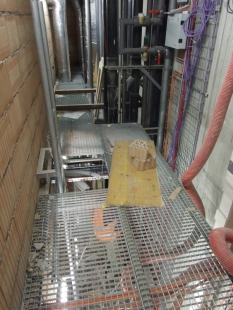
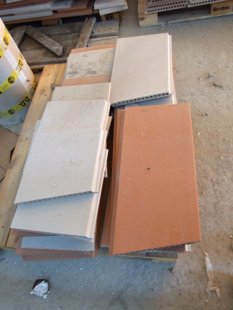
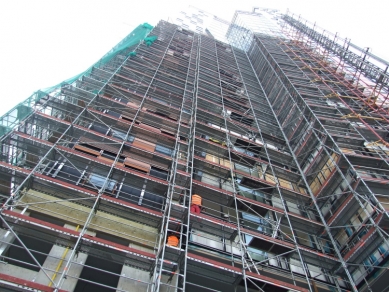
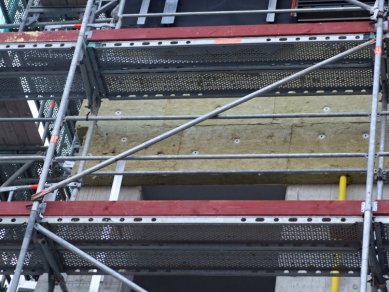
0 comments
add comment
Related articles
0
25.06.2013 | In Brno, the tallest building in the Czech Republic will be officially opened on Wednesday
0
27.03.2013 | Czechia has a new tallest building, it has become the AZ Tower
2
14.03.2013 | AZ Tower will become the tallest building in the Czech Republic at the end of March
2
30.01.2013 | The Brno AZ Tower still offers apartments for sale
0
15.01.2013 | AZ Tower will become the tallest building in the Czech Republic only in February










