
Archeopark Pavlov has been awarded the prestigious title Building of the Year
The Archeopark Pavlov has won the title of Building of the Year. The title was awarded by the expert jury of the Foundation for the Development of Architecture and Construction. This is the most prestigious award from professionals in the field.
"Success in such a prestigious competition as Building of the Year is a huge satisfaction for us. For the museum to be created in this form, many people had to put in a tremendous amount of work. And I am pleased that the result of this collaboration is appreciated not only by domestic and foreign experts, but especially by those for whom the project is intended - the visitors. Their interest has surpassed our expectations - only in this shortened season, over 30 thousand of them have visited the exhibition," evaluated Petr Kubín, the director of the Regional Museum in Mikulov.
The unconventional museum, displayed four meters underground in a location that has yielded some of the most valuable Paleolithic finds in the world, opened at the end of May this year. The Archeopark Pavlov was created in collaboration with the Archaeological Institute of the Czech Academy of Sciences Brno, the Regional Museum in Mikulov, and architects Radko Květ and Pavel Pijáček.
"The result is an exhibition that immerses the visitor in the life of the first modern Europeans with impressive architectural and multimedia elements. I greatly appreciate how all the involved experts managed to communicate with each other. It has been confirmed that world-class professionals worked on this project - archaeologists, architects, and builders who respect the unique location," added director Kubín.
The exterior features light wells, a funnel-shaped entrance, and views of the Děvičky Castle and the Mušov Lake.
"In terms of materials, we chose monolithic relief concrete, oak wood, and glass. Gabion walls define the entrance space." says architect Radko Květ.
"Success in such a prestigious competition as Building of the Year is a huge satisfaction for us. For the museum to be created in this form, many people had to put in a tremendous amount of work. And I am pleased that the result of this collaboration is appreciated not only by domestic and foreign experts, but especially by those for whom the project is intended - the visitors. Their interest has surpassed our expectations - only in this shortened season, over 30 thousand of them have visited the exhibition," evaluated Petr Kubín, the director of the Regional Museum in Mikulov.
The unconventional museum, displayed four meters underground in a location that has yielded some of the most valuable Paleolithic finds in the world, opened at the end of May this year. The Archeopark Pavlov was created in collaboration with the Archaeological Institute of the Czech Academy of Sciences Brno, the Regional Museum in Mikulov, and architects Radko Květ and Pavel Pijáček.
"The result is an exhibition that immerses the visitor in the life of the first modern Europeans with impressive architectural and multimedia elements. I greatly appreciate how all the involved experts managed to communicate with each other. It has been confirmed that world-class professionals worked on this project - archaeologists, architects, and builders who respect the unique location," added director Kubín.
The exhibition is five meters underground
The architectural solution was determined by several perspectives. The building is part of a national cultural monument, and the construction of the object was permitted only in a space that had already been archaeologically explored, in addition to the in situ exhibition. The authors based their assumptions on the idea that archaeological finds occur up to five meters below the surface.The exterior features light wells, a funnel-shaped entrance, and views of the Děvičky Castle and the Mušov Lake.
"In terms of materials, we chose monolithic relief concrete, oak wood, and glass. Gabion walls define the entrance space." says architect Radko Květ.
Relocating the building due to the mammoth dump
A challenge not only for the architects was also the discovery of a mammoth "dump" of bones, which the builders encountered upon starting construction in 2014. Due to this finding, Radko Květ and Pavel Pijáček had to revise the design and reorient the construction site. The result is the incorporation of a 30,000-year-old "dump" into the exhibition space. Visitors will thus have the opportunity to watch archaeologists at work and uncover further treasures with them.The English translation is powered by AI tool. Switch to Czech to view the original text source.

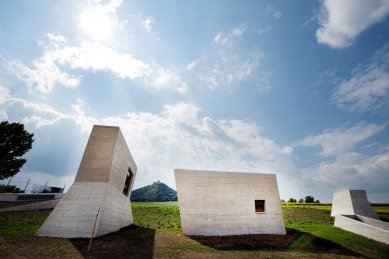
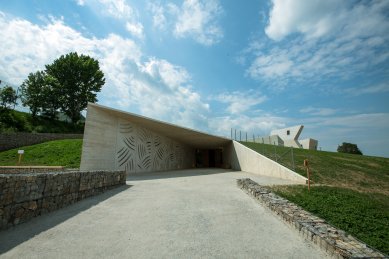
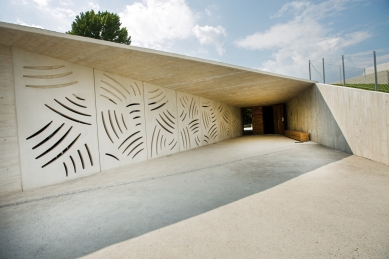
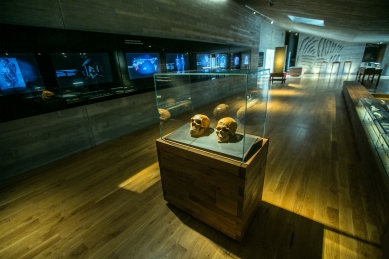
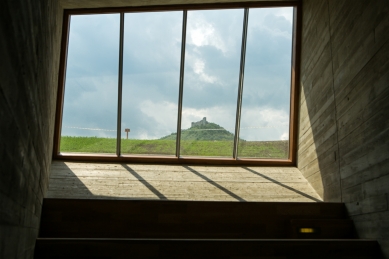
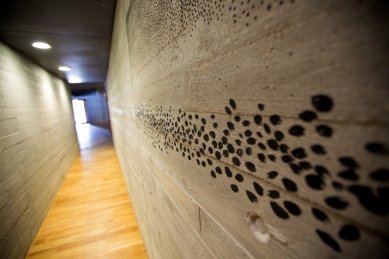
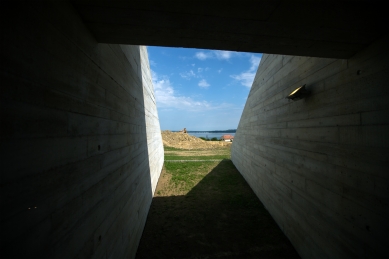
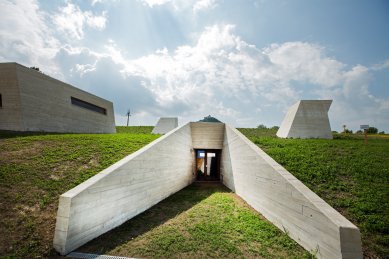
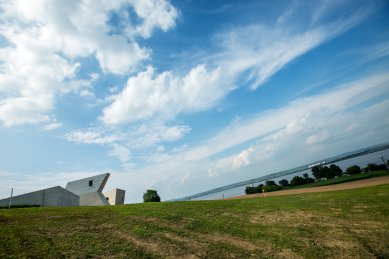
0 comments
add comment










