
Second Skin 2018 - results of the competitive showcase
Source
FA ČVUT, Praha
FA ČVUT, Praha
Publisher
Tisková zpráva
02.03.2018 12:30
Tisková zpráva
02.03.2018 12:30
Czech Republic
Prague
Dejvice
Aleš Burian
Jaroslav Šafer
Štěpán Valouch
The subject of the exhibition is projects that students of the Faculty of Architecture, CTU, developed typically in their second year within the course ATBS - Atelier Residential Building. For this year's academic competition, the educators nominated 26 projects from 12 design studios. The competition has been monitoring the quality of projects for seven years and opens discussions about the methodology of designing residential buildings at the Faculty of Architecture, CTU. The jury meeting and the announcement of the winners took place on February 28, 2018.
1st place: Anna Volk (Studio Hlaváček – Čeněk), Klimentská x Nové mlýny
2nd place: Matěj Kováčik (Studio Mádr – Malošíková), Žatečák po holandsku
3rd place: Eliška Drahotová (Studio Redčenkov), Residential Buildings Tre Cime
3rd place: Daniela Pisingerová (Studio Redčenkov), Residential Building Práchnerova
Independent jury members: Ing. arch. Aleš Burian, prof. Ing. arch. Jaroslav Šafer, Ing. arch. Štěpán Valouch
Dependent jury members: Ing. arch. Kateřina Rottová, Ph.D., Ing. arch. Jan Sedlák
1st place: Anna Volk (Studio Hlaváček – Čeněk), Klimentská x Nové mlýny
Excerpt from the author’s report: On a complicated plot in the center of Prague, a strict concrete building rises. In the immediate vicinity, a plane tree has grown, which is currently a natural monument.
The mass concept completes the block and leaves a closed space for the residents. The building stands at the intersection of Klimentská and Nové Mlýny streets. On the narrow plot between a tree and an adjacent house, there is a residential building. The ground floor connects with the outside space through a glazed façade. I have placed a café there, which can be opened in the summer to increase the space of the square.
The significantly elevated concept collaborates with two dominant structures in the area. One of them is the Novomlýnská Water Tower, and the other is the Church of St. Clement. On the six subsequent floors, I have placed eleven apartments…
Jury evaluation: The jury evaluates sensitivity to the site and at the same time creative courage. Well-resolved layouts, courage to solve a parking house above the ground in the city center. Spatial solution within the context of the city.
2nd place: Matěj Kováčik (Studio Mádr – Malošíková), Žatečák po holandsku
Excerpt from the author’s report: In the design of the residential building for Žatec, I tried to intervene appropriately in the context of a Prague suburb, a former industrial district. The shallow layout of the design was defined by the decision to fully utilize the inner block space. The building responds to the scale of surrounding houses and is divided into eight smaller masses, each containing one vertical mezzanine apartment. To better differentiate them and create a sense of home, they have differently colored brick façades.
The building does not completely fill the block but leaves space in front of the gable of the existing structure, thus creating another corner inviting exploration. The strict order of the building is disrupted by diverse roofs, some of which are walkable and offer views of the panorama of Žatec's chimneys.
A picture of a lively city comes to mind. Today, Žatec is asleep, but a potential listing on the UNESCO list could change everything…
Jury evaluation: The jury appreciates the author's effort for a organically added structure to the city. The scale and diversity of the design are achieved through economical rational means and a repeatable layout.
3rd place: Eliška Drahotová (Studio Redčenkov), Residential Buildings Tre Cime
Excerpt from the author’s report: The site became a gap in the area of Košíře - at the intersection of Hlaváčková and Prachnera streets. Unbuilt Hlaváčková street has unused areas that create a dysfunctional environment, the block structure from Plzeňská and Prachnerova streets does not continue here. This is exactly what I attempt to change in my project. The long sixty-meter gap in Hlaváčková street invited the mass to be divided into more parts. Considering the scale and the construction in Plzeňská street, I decided to create three masses.
The houses have six above-ground and one underground floor. Parking, located underground, is shared with the adjacent residential building on the street. The ground floor contains rentable commercial spaces, accessible from Hlaváčková street, and facilities for residents. In the upper floors, apartments of various sizes are arranged.
Jury evaluation: The jury appreciates the desire for an artistic house; the façades of the house are sometimes formal at the expense of the layout. The connection of the city and the scale of the houses, the ground floor with passages, is positive.
3rd place: Daniela Pisingerová (Studio Redčenkov), Residential Building Práchnerova
Excerpt from the author’s report: The concept arises from the mass adhering to the height character of the surrounding buildings. Its shape follows the line of the streetline. In the center, there is an atrium that allows sunlight into the apartments and creates a semi-private space for the residents of the house.
The building is located in Prague 5 near the tram stop Klamovka. The house completes the block and is bordered by Vrchlického, Práchnerova, and Hlaváčková streets. The glass window infills are fully the clear height of the apartments. Thanks to the projected façade, a regular grid of the house is formed. The main element is a sliding shading of wooden slats, which plays with the appearance of the building.
Jury evaluation: A quality urban house with scale, detail, and an adequate expression to the environment. Well-executed graphic work.
The jury of the 7th year of the competition evaluated this year's competition with the following words: We appreciate in a number of projects the effort not only for a resolved layout and formal solution of the design but also thinking within the context of the city and social structure. Some projects could not be comprehensively assessed due to missing textual parts, sections, and situations.
1st place: Anna Volk (Studio Hlaváček – Čeněk), Klimentská x Nové mlýny
2nd place: Matěj Kováčik (Studio Mádr – Malošíková), Žatečák po holandsku
3rd place: Eliška Drahotová (Studio Redčenkov), Residential Buildings Tre Cime
3rd place: Daniela Pisingerová (Studio Redčenkov), Residential Building Práchnerova
Independent jury members: Ing. arch. Aleš Burian, prof. Ing. arch. Jaroslav Šafer, Ing. arch. Štěpán Valouch
Dependent jury members: Ing. arch. Kateřina Rottová, Ph.D., Ing. arch. Jan Sedlák
1st place: Anna Volk (Studio Hlaváček – Čeněk), Klimentská x Nové mlýny
Excerpt from the author’s report: On a complicated plot in the center of Prague, a strict concrete building rises. In the immediate vicinity, a plane tree has grown, which is currently a natural monument.
The mass concept completes the block and leaves a closed space for the residents. The building stands at the intersection of Klimentská and Nové Mlýny streets. On the narrow plot between a tree and an adjacent house, there is a residential building. The ground floor connects with the outside space through a glazed façade. I have placed a café there, which can be opened in the summer to increase the space of the square.
The significantly elevated concept collaborates with two dominant structures in the area. One of them is the Novomlýnská Water Tower, and the other is the Church of St. Clement. On the six subsequent floors, I have placed eleven apartments…
Jury evaluation: The jury evaluates sensitivity to the site and at the same time creative courage. Well-resolved layouts, courage to solve a parking house above the ground in the city center. Spatial solution within the context of the city.
2nd place: Matěj Kováčik (Studio Mádr – Malošíková), Žatečák po holandsku
Excerpt from the author’s report: In the design of the residential building for Žatec, I tried to intervene appropriately in the context of a Prague suburb, a former industrial district. The shallow layout of the design was defined by the decision to fully utilize the inner block space. The building responds to the scale of surrounding houses and is divided into eight smaller masses, each containing one vertical mezzanine apartment. To better differentiate them and create a sense of home, they have differently colored brick façades.
The building does not completely fill the block but leaves space in front of the gable of the existing structure, thus creating another corner inviting exploration. The strict order of the building is disrupted by diverse roofs, some of which are walkable and offer views of the panorama of Žatec's chimneys.
A picture of a lively city comes to mind. Today, Žatec is asleep, but a potential listing on the UNESCO list could change everything…
Jury evaluation: The jury appreciates the author's effort for a organically added structure to the city. The scale and diversity of the design are achieved through economical rational means and a repeatable layout.
3rd place: Eliška Drahotová (Studio Redčenkov), Residential Buildings Tre Cime
Excerpt from the author’s report: The site became a gap in the area of Košíře - at the intersection of Hlaváčková and Prachnera streets. Unbuilt Hlaváčková street has unused areas that create a dysfunctional environment, the block structure from Plzeňská and Prachnerova streets does not continue here. This is exactly what I attempt to change in my project. The long sixty-meter gap in Hlaváčková street invited the mass to be divided into more parts. Considering the scale and the construction in Plzeňská street, I decided to create three masses.
The houses have six above-ground and one underground floor. Parking, located underground, is shared with the adjacent residential building on the street. The ground floor contains rentable commercial spaces, accessible from Hlaváčková street, and facilities for residents. In the upper floors, apartments of various sizes are arranged.
Jury evaluation: The jury appreciates the desire for an artistic house; the façades of the house are sometimes formal at the expense of the layout. The connection of the city and the scale of the houses, the ground floor with passages, is positive.
3rd place: Daniela Pisingerová (Studio Redčenkov), Residential Building Práchnerova
Excerpt from the author’s report: The concept arises from the mass adhering to the height character of the surrounding buildings. Its shape follows the line of the streetline. In the center, there is an atrium that allows sunlight into the apartments and creates a semi-private space for the residents of the house.
The building is located in Prague 5 near the tram stop Klamovka. The house completes the block and is bordered by Vrchlického, Práchnerova, and Hlaváčková streets. The glass window infills are fully the clear height of the apartments. Thanks to the projected façade, a regular grid of the house is formed. The main element is a sliding shading of wooden slats, which plays with the appearance of the building.
Jury evaluation: A quality urban house with scale, detail, and an adequate expression to the environment. Well-executed graphic work.
The jury of the 7th year of the competition evaluated this year's competition with the following words: We appreciate in a number of projects the effort not only for a resolved layout and formal solution of the design but also thinking within the context of the city and social structure. Some projects could not be comprehensively assessed due to missing textual parts, sections, and situations.
The English translation is powered by AI tool. Switch to Czech to view the original text source.
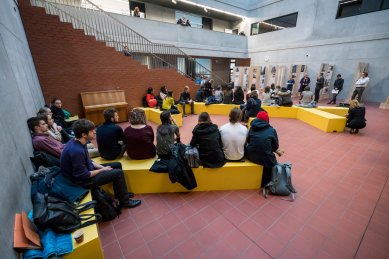
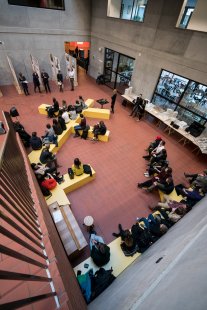
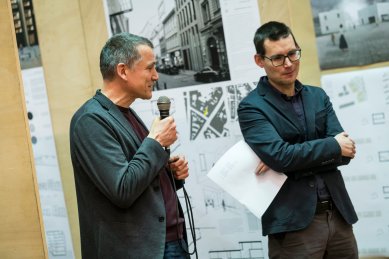
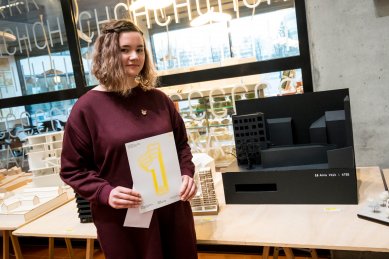
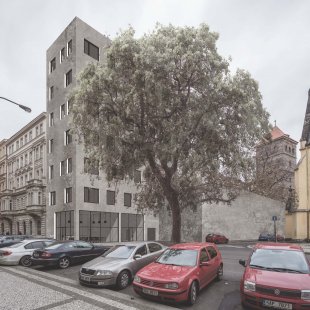
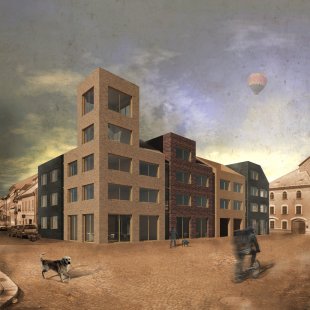
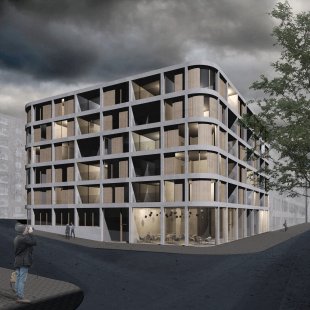
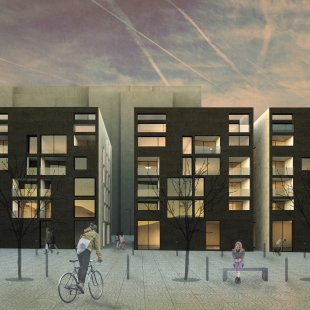
0 comments
add comment
Related articles
1
10.04.2019 | In the Czech Republic, an experimental habitat model for Mars has been created
0
09.04.2019 | Students of FA ČVUT will construct a tower in Libčice near Prague
0
11.01.2019 | Students of architecture are building huts in the Krkonoš Mountains - invitation to the vernissage
0
19.03.2014 | Housing as a second skin is presented by the student competition showcase










