
Ještěd in a cage 12 - nomination - Karolína Dvořáková
The center of the country of Karolína Světlá in Světlá under Ještěd
studio of Ing. arch. Akad. arch. Jana Hendrych and Ing. arch. Ing. Jiří Janďourek
until...
until spring covers the trees with a white veil,
summer heats the stones,
autumn colors the alleys,
and winter blankets the fields with a white duvet...
then....
until spring covers the trees with a white veil,
summer heats the stones,
autumn colors the alleys,
and winter blankets the fields with a white duvet...
then....
The goal of the assignment was to create a center for landscape studies for the Technical University in Liberec. Such a place should serve for workshops, week-long excursions, nature schools, team buildings, and other social activities. The municipality of Světlá pod Ještědem was chosen for this center - the place where the Czech realism writer Karolína Světlá worked. The municipality (one of the oldest in the region) lies at the foothills of Ještěd peak, which is about 4 km away on foot. It is a municipality with its own atmosphere. An atmosphere of calm and reconciliation, humility towards the landscape and nature.
Světlá pod Ještědem is a village in northern Bohemia, in the Liberec district, in the Liberec region. It lies on the southern slope of the Ještědsko-Kozákov ridge, where its 8 parts are home to 930 inhabitants. It is about 8 km from the regional city of Liberec, and due to its location and varied terrain (400 – 1012 m above sea level) with extensive views, it is frequently visited by tourists and recreationists who have their roots here. Světlá is probably the best-known and most popular municipality in Podještědí. The first mention of the market village of Světlá dates back to 1291, making it one of the oldest municipalities in the region.
Světlá pod Ještědem is a dynamically developing municipality that offers residents and visitors a wide range of recreational and sports activities - skiing, swimming, golf, tennis, football, trails for hiking and cycling tourism, and of course, accommodation.
The rectory is located on the edge of the village with a generous view of the Českolipsko relief landscape. The rectory's land includes an orchard with a significant height elevation. Created for meditation, relaxation, and drawing energy and creative thoughts. The aim of my project was a gentle reconstruction of the rectory and the creation of a new landscape center building.
I approach the assignment materially with a simple step - by drawing a deformed perspective from the gable of the existing barn, which is unsuitable for further reconstruction. With this shape, which turns its back to the road, I create an imaginary courtyard, trying to close it into a full shape. The volume of the building is deformed in both the floor plan and in height according to two curves.
The center building will never appear as a single mass. From individual viewpoints, it always presents itself only as a part that intertwines around the path the person walks.
Materially, I try to connect with the use of old materials. To give them a new face and possibility of form.
I aim to preserve the old rectory in the same spirit as it impressed me during our first meeting. The chamber arrangement of the floor plans. Individual small rooms, each serving its own purpose. Residential distribution. All of this contributes to the necessary utilization of the rectory. On the ground floor, I choose an apartment for the manager of the entire building, who takes care not only of the center's operation but also of the surrounding wildlife :) there is no better therapy. I open up the rectory's facades to the courtyard on the ground floor primarily with French windows, connecting the courtyard with the internal rooms. The ground floor also includes technical rooms - space for the heat pump, a wood storage room, and an imaginary bike storage room - simply a space to store anything. The manager has an amazing view of the orchard through the connection of two windows into one large one with a seating ledge. On the first floor, there is an apartment for the dean, smaller in size, but also with a ledge and a view to the south.
There is also a pastoral room, sanitary facilities (1st and 2nd floors) for groups who stay overnight in the rectory's attic. There is also a rental apartment on the floor. Artists can use this short-term rental (1-12 months) as a summer apartment, writers while finishing their books, etc...
In the attic of the rectory, spaces of trusses open up, where both passing tourists and ordered groups can rest their heads. The attic has two floors, so there is always plenty of space. Moreover, the representative truss space can serve as an exhibition or screening hall.
The new building - landscape center consists of three main parts - masonry, plastered, which aims to respond most to the original agricultural building, wooden structure - which makes itself known as a new building, but using local materials, the space between these volumes then completes a semi-enclosed white plastered brick space as a passage. Some kind of vestibule, porch...
The entire volume of the center is accessible from the beginning (library) all the way to the very end of the facade leading to a magnificent view of the orchard. This open path is divided only by individual volumes and doors connecting the spaces. In the center building, a single glass staircase functions as one volume - on the first floor. This space is complemented by multifunctional frames that can be used as seats, tables, or spaces for displaying presentations, exhibitions of photographs, or models. These elements, although variable only in use but steady, remain a subtle addition to the empty free volume. In the individual parts of the building, moods, feelings, and amounts of lighting alternate (in the library section, the space is illuminated only by the entrance hole, in the brick part primarily by a small perforated structure, and in the last exhibition part, the space is illuminated from the southern facade by strips of windows stacked from top to bottom, while opposite, there are French windows leading from the courtyard). The differences and distinctions of these spaces are thus not only atmospheric but also material-based (in the library section, rough plaster material is used, and inside simple wood, while the exhibition part features larch as the exterior material and wood paneling stained white as the interior material).
The English translation is powered by AI tool. Switch to Czech to view the original text source.
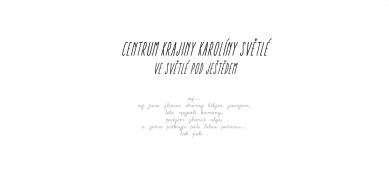
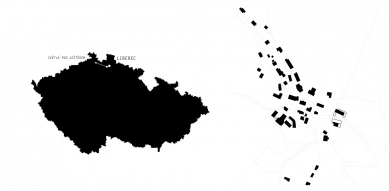
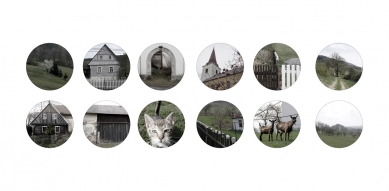
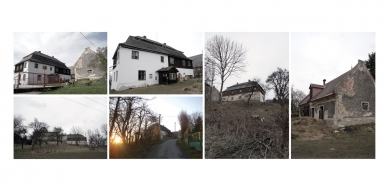
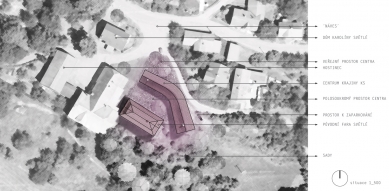
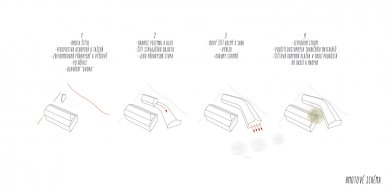
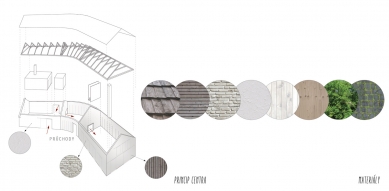
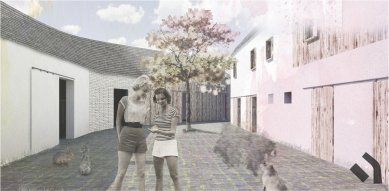
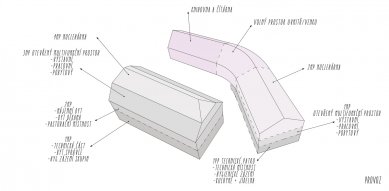
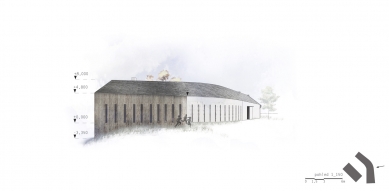
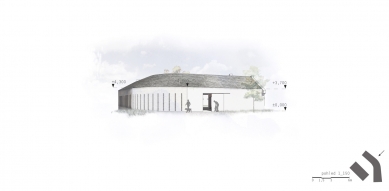

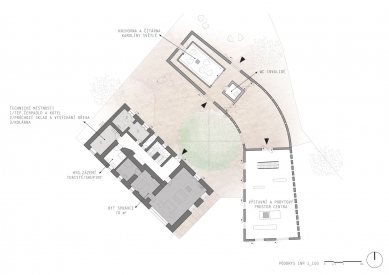
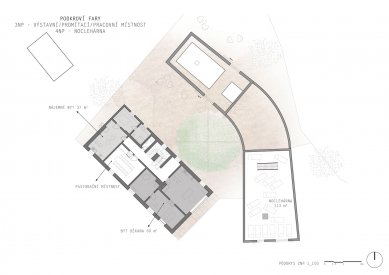
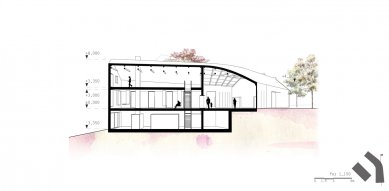
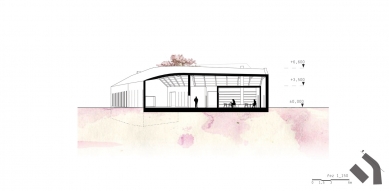

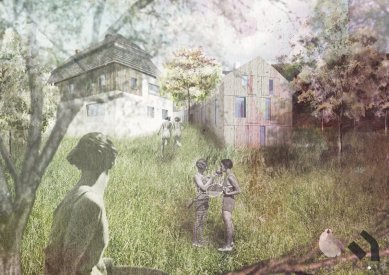
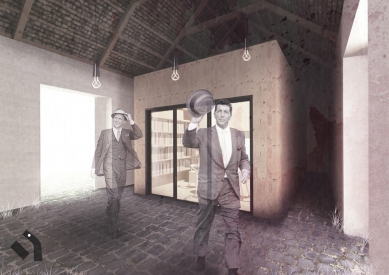
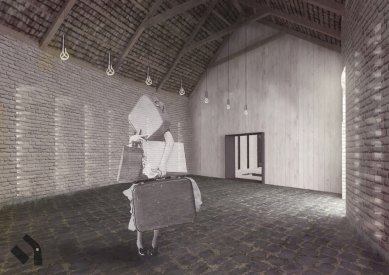

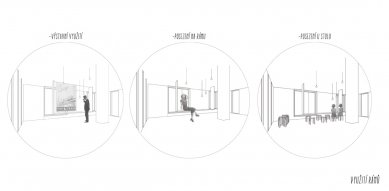
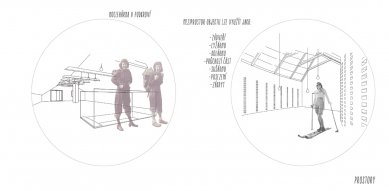
0 comments
add comment
Related articles
0
07.07.2014 | Ještěd in the cage 12 - winner - Tina Peterková
0
07.07.2014 | Ještěd in the Cage 12 - Nomination - Eliška Málková, Petr Láska
0
07.07.2014 | Ještěd in a cage 12 - nomination - Barbora Tauerová
0
07.07.2014 | Ještěd in the cage 12 - nomination - Lenka Juchelková
0
07.07.2014 | Ještěd in the Cage 12 - nominations - Adam Lacina
2
07.07.2014 | Jěštěd in the cage 12 - nomination - Zuzana Neťuková
0
07.07.2014 | Ještěd in the Cage 12 - Nomination - Klára Paterová
0
07.07.2014 | <title>Ještěd in a Cage 12 - Nominations - SPACE S</title> Ještěd in a Cage 12 - Nominations - SPACE S
0
07.07.2014 | Ještěd in the cage 12 - nomination - V. Šaroun, M. Holba, M. Čáslavská, M. Štefanová, K. Bužková, K. Holan
0
18.06.2014 | Ještěd in the cage 12 - ceremonial announcement









