
Revitalization of Přemyslovců Square in Nymburk - competition results
competition within the project Petr Parléř Prize 2014
Source
Marta El Bournová / Společnost Petra Parléře, o. p. s.
Marta El Bournová / Společnost Petra Parléře, o. p. s.
Publisher
Tisková zpráva
28.01.2015 08:15
Tisková zpráva
28.01.2015 08:15
Single-round conceptual public anonymous urban and architectural competition
Organizer: Company of Petr Parléř, o.p.s.
Co-organizer: City of Nymburk
Term: October 13, 2014 - January 12, 2015
The subject of the competition was the development of a conceptual urban and architectural proposal for the revitalization of Přemyslovců Square in Nymburk. The aim is to open the process of overall rehabilitation of the public space in the historical city center, to stimulate consideration and discussion, to promote and popularize this phenomenon, to allow people to view specific possibilities for the future shape of the square, and ideally to find a proposal for a final solution for the coming decades, based on which further steps towards its realization can be initiated.
A total of 17 competition proposals were submitted.
The jury met to evaluate the competition proposals on January 22, 2015, with the following composition:
Regular members:
Ing. Tomáš Mach, PhD., Mayor of Nymburk
Ing. arch. Jan Němec, City Architect
Doc. Ing. arch. Zdeněk Jiran
Ing. arch. Petr Preininger
Ing. arch. Eva Brandová
Substitutes:
PhDr. Pavel Fojtík, Deputy Mayor
Akad. arch. Josef Matyáš, Architect
The jury decided to award the following competition proposals:
1st prize – 80,000 CZK – proposal no. 8
Authors: MgA. Pavla Kačírková, Ing. arch. Jiří Kolomazník, Ing. arch. Tomáš Růžička, collaborated: Bc. et Bc. Michal Doležel
Jury evaluation: The proposal conceives the square area as a paved space allowing parking in the southern and northern parts. The parking capacity appears to be undersized. The diagonally running traffic through the square is limited by different types of pavement and symbolically – sparsely placed square posts. The proposal creates various hierarchically organized recreational areas with soberly shaped, simple furniture serving many desirable urban activities, which enhances their appeal and meaning. The homogeneous group of trees in the southwest corner of the square, which has more of a park character, seems debatable. The jury appreciates the ability to change the composition of the proposed furniture and the generous impact of the unified surface of the square. The connection between Tyršova and Soudní should not be excluded from the unified solution of the square area. The jury awarded this proposal with the 1st prize.
2nd prize – 40,000 CZK – proposal no. 9
Authors: Ing. arch. Michal Dvořák, Ing. arch. Ivan Gogolák, Ing. arch. Lukáš Grasse, Ing. arch. Pavel Grasse
Jury evaluation: The concept of the square design is based on a purist effort to enhance its recreational and gathering character by paving the entire square area.
The traffic solution is defined by alternating different types of paving along the two-way road on the southern, western, and northern fronts of the square. A diagonal passage allows parking only on the western front of the square.
The urban furniture is soberly shaped and used very moderately.
Conclusion: Further development would need to rationalize the traffic solution and parking and consider the extent of green areas. The jury awarded this proposal with the 2nd prize.
3rd prize – 30,000 CZK – proposal no. 12
Authors: Ing. arch. Klement Valouch, Bc. Viktor Valouch
Jury evaluation: Traffic solution: A detour one-way system around the square with angled parking spaces on the longer sides and parallel spaces inside allows for a large capacity of parking spaces, although their frequency is debatable. Clear traffic orientation and safe movement of pedestrians and cyclists. Realistically designed bus stop. Loading spaces on the inner side of the detour are illogical in relation to the servicing of the buildings, as are some spaces for the disabled. The high frequency of crossings, especially between the intersection of Tyršova x detour and Kolínská x detour, is debatable. Cyclists are safely guided across the square from all connecting streets except for the connection from Kostelní Square.
Architectural-urban solution: Advantages include preserving and adding trees around the square, maintaining a large area of the square. The handling of front gardens is unconvincing. In further development, the jury recommends focusing on the architectural composition.
Conclusion: The solution brings benefits from a traffic perspective for the organization of the city center and was recommended for both the 2nd and 3rd rounds of evaluation. Given the preferred architectural solution, it was rated with the 3rd prize.
More information >
Organizer: Company of Petr Parléř, o.p.s.
Co-organizer: City of Nymburk
Term: October 13, 2014 - January 12, 2015
The subject of the competition was the development of a conceptual urban and architectural proposal for the revitalization of Přemyslovců Square in Nymburk. The aim is to open the process of overall rehabilitation of the public space in the historical city center, to stimulate consideration and discussion, to promote and popularize this phenomenon, to allow people to view specific possibilities for the future shape of the square, and ideally to find a proposal for a final solution for the coming decades, based on which further steps towards its realization can be initiated.
A total of 17 competition proposals were submitted.
The jury met to evaluate the competition proposals on January 22, 2015, with the following composition:
Regular members:
Ing. Tomáš Mach, PhD., Mayor of Nymburk
Ing. arch. Jan Němec, City Architect
Doc. Ing. arch. Zdeněk Jiran
Ing. arch. Petr Preininger
Ing. arch. Eva Brandová
Substitutes:
PhDr. Pavel Fojtík, Deputy Mayor
Akad. arch. Josef Matyáš, Architect
The jury decided to award the following competition proposals:
1st prize – 80,000 CZK – proposal no. 8
Authors: MgA. Pavla Kačírková, Ing. arch. Jiří Kolomazník, Ing. arch. Tomáš Růžička, collaborated: Bc. et Bc. Michal Doležel
Jury evaluation: The proposal conceives the square area as a paved space allowing parking in the southern and northern parts. The parking capacity appears to be undersized. The diagonally running traffic through the square is limited by different types of pavement and symbolically – sparsely placed square posts. The proposal creates various hierarchically organized recreational areas with soberly shaped, simple furniture serving many desirable urban activities, which enhances their appeal and meaning. The homogeneous group of trees in the southwest corner of the square, which has more of a park character, seems debatable. The jury appreciates the ability to change the composition of the proposed furniture and the generous impact of the unified surface of the square. The connection between Tyršova and Soudní should not be excluded from the unified solution of the square area. The jury awarded this proposal with the 1st prize.
2nd prize – 40,000 CZK – proposal no. 9
Authors: Ing. arch. Michal Dvořák, Ing. arch. Ivan Gogolák, Ing. arch. Lukáš Grasse, Ing. arch. Pavel Grasse
Jury evaluation: The concept of the square design is based on a purist effort to enhance its recreational and gathering character by paving the entire square area.
The traffic solution is defined by alternating different types of paving along the two-way road on the southern, western, and northern fronts of the square. A diagonal passage allows parking only on the western front of the square.
The urban furniture is soberly shaped and used very moderately.
Conclusion: Further development would need to rationalize the traffic solution and parking and consider the extent of green areas. The jury awarded this proposal with the 2nd prize.
3rd prize – 30,000 CZK – proposal no. 12
Authors: Ing. arch. Klement Valouch, Bc. Viktor Valouch
Jury evaluation: Traffic solution: A detour one-way system around the square with angled parking spaces on the longer sides and parallel spaces inside allows for a large capacity of parking spaces, although their frequency is debatable. Clear traffic orientation and safe movement of pedestrians and cyclists. Realistically designed bus stop. Loading spaces on the inner side of the detour are illogical in relation to the servicing of the buildings, as are some spaces for the disabled. The high frequency of crossings, especially between the intersection of Tyršova x detour and Kolínská x detour, is debatable. Cyclists are safely guided across the square from all connecting streets except for the connection from Kostelní Square.
Architectural-urban solution: Advantages include preserving and adding trees around the square, maintaining a large area of the square. The handling of front gardens is unconvincing. In further development, the jury recommends focusing on the architectural composition.
Conclusion: The solution brings benefits from a traffic perspective for the organization of the city center and was recommended for both the 2nd and 3rd rounds of evaluation. Given the preferred architectural solution, it was rated with the 3rd prize.
More information >
The English translation is powered by AI tool. Switch to Czech to view the original text source.
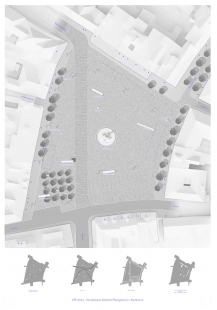
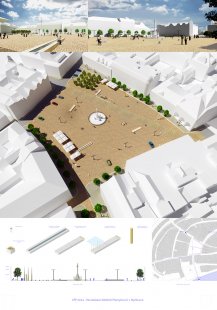
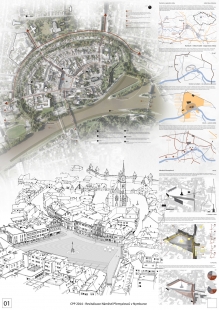
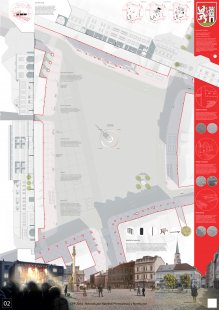
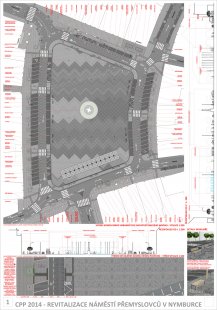
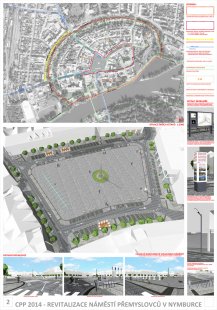
0 comments
add comment










