
Competition proposal 'A Room for London' by mjölk architects
The group of young architects mjölk architekti has achieved success on the international stage. In the prestigious architectural competition A Room for London, which involved more than five hundred studios from around the world, our design made it to the final shortlist, competing against four rival designs.
The task of the architectural competition was to design a standalone apartment on the rooftop of the Queen Elizabeth Hall concert hall in central London. The apartment based on the winning design will begin construction this year and will be one of the attractions of the XXX Olympic Games in London in 2012. The apartment will accommodate two guests, allowing them to spend a night in a unique architectural piece with a stunning view of central London.
The competition organizer, the British company Living Architecture, realizes and operates hotels designed by world-renowned architects such as Peter Zumthor and MVRDV. Mjölk architekti were just a step away from the opportunity to join this exceptional company. However, their design will ultimately not be realized; the expert jury awarded them a monetary prize and placed them in 2nd to 5th place.
The prominent character of the location dictated our design; a house that will utilize the visual contact of future visitors with the city and its inhabitants. The aim of the design is to predefine the exposure of the hotel room's residents without grossly invading their most intimate privacy. Instead of revealing their own privacy to the city, visitors gain the chance to become performers on an extraordinary stage, the protagonists of a play that affects random passersby as well as steadfast spectators with their performance on the hotel room's stage.
The main structure of the house consists of steel truss beams, known from advertising surfaces on rooftops and billboards. The building's façade comprises prefabricated wooden panels with a surface made of waterproof birch plywood. Included in the building is a ramp for the disabled on the rear side of the house. The entire apartment is glazed from floor to ceiling, opening up an amazing panoramic view not just of London's River Thames embankments.
Residents of the hotel room can create private spaces using a simple mechanism with a textile roller blind that can be pulled up from the floor. If the visitor agrees beforehand, their movement and sounds are recorded in the public parts of the house. These are then used as a backdrop for evening animations on the underlying interior LED wall, where ghostly light outlines of the house's occupants come to life at night. These phantoms can be observed by Londoners from a fairly large distance, allowing them to be swept away by their play, inspired by the daily movement of living visitors to the house.
The prominent character of the location dictated our design; a house that will utilize the visual contact of future visitors with the city and its inhabitants. The aim of the design is to predefine the exposure of the hotel room's residents without grossly invading their most intimate privacy. Instead of revealing their own privacy to the city, visitors gain the chance to become performers on an extraordinary stage, the protagonists of a play that affects random passersby as well as steadfast spectators with their performance on the hotel room's stage.
The main structure of the house consists of steel truss beams, known from advertising surfaces on rooftops and billboards. The building's façade comprises prefabricated wooden panels with a surface made of waterproof birch plywood. Included in the building is a ramp for the disabled on the rear side of the house. The entire apartment is glazed from floor to ceiling, opening up an amazing panoramic view not just of London's River Thames embankments.
Residents of the hotel room can create private spaces using a simple mechanism with a textile roller blind that can be pulled up from the floor. If the visitor agrees beforehand, their movement and sounds are recorded in the public parts of the house. These are then used as a backdrop for evening animations on the underlying interior LED wall, where ghostly light outlines of the house's occupants come to life at night. These phantoms can be observed by Londoners from a fairly large distance, allowing them to be swept away by their play, inspired by the daily movement of living visitors to the house.
The English translation is powered by AI tool. Switch to Czech to view the original text source.
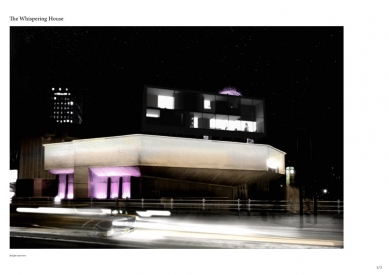
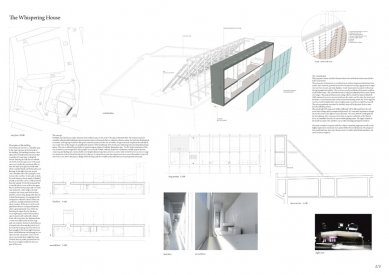
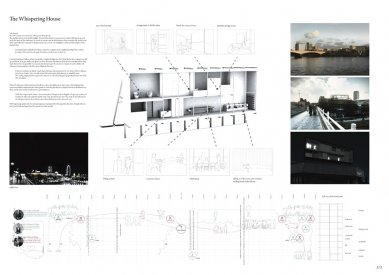
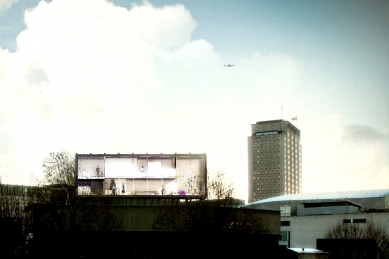
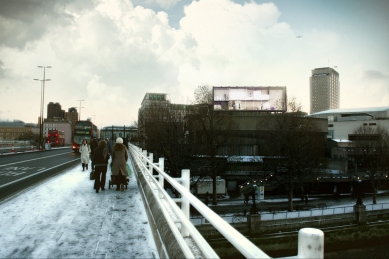
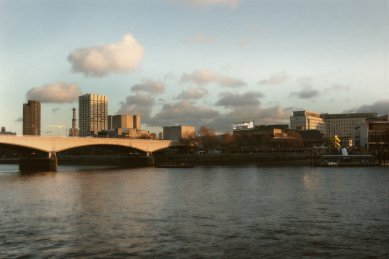
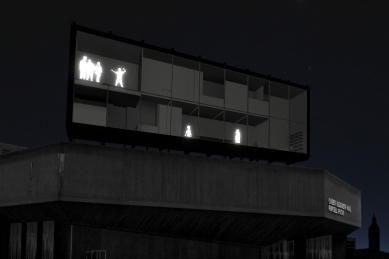
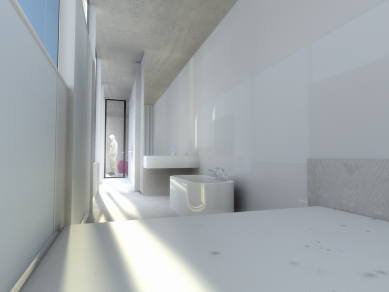
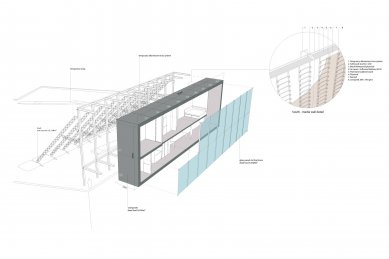
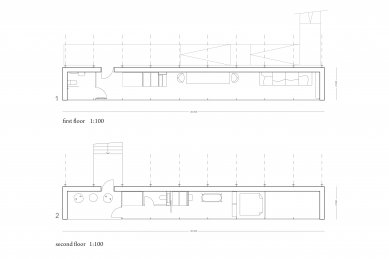
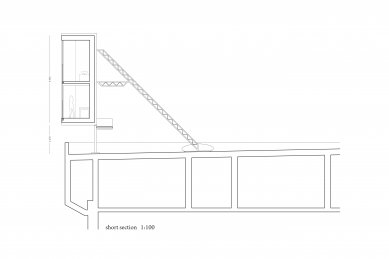

0 comments
add comment








