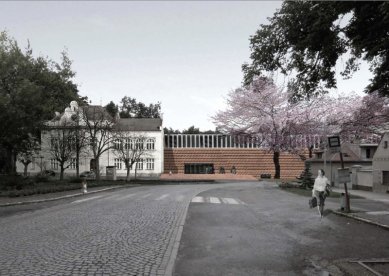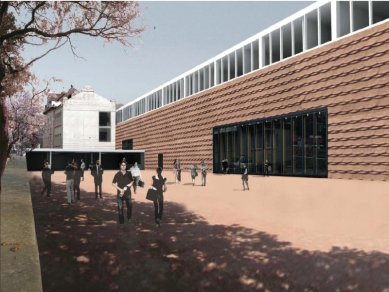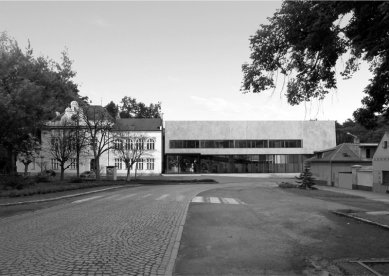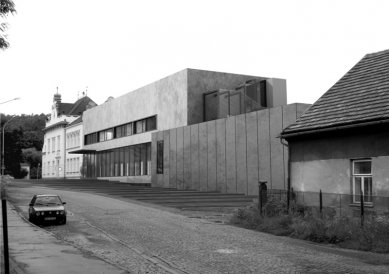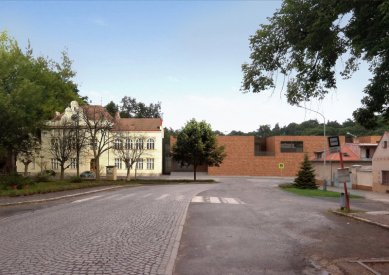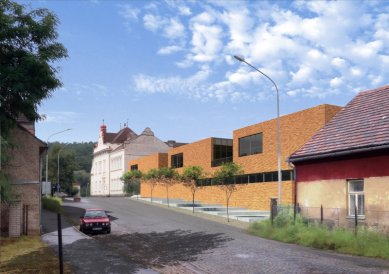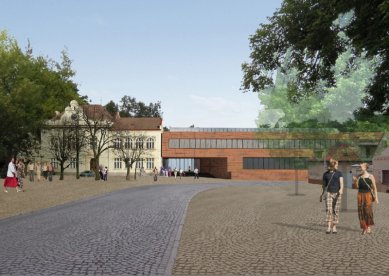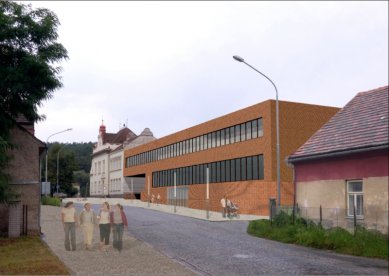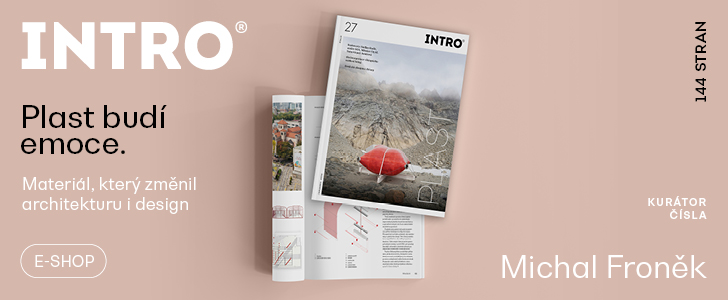
Competition results: Úvaly School
The first prize was awarded to the design by Peter Lacko, Filip Tittelbach, Adam Kekula, and Hynek Holiš
Ing. Ivan Černý, mayor
Mgr. Jaroslav Březka, school director
regular jury members independent:
ing. arch. Tomáš Bezpalec
ing. arch. Ján Štempel
ing. akad. arch. Petr Hájek
substitute jury members dependent:
Ing. Jana Horová, deputy mayor
Ing. Blanka Morávková, deputy school director
substitute jury members independent:
akad. arch. Antonín Polony
akad. arch. David Vávra
2nd prize (240,000 CZK) - Aleš Tomášek, Robert Seidl, Ivo Herman
3rd prize (220,000 CZK) - Katya Sonlajtnerová, Juraj Sonlajtner
4th prize (80,000 CZK) - Vratislav Danda, Pavel Ullmann, Jaromír Kosnar, Ondřej Smolík, Miloš Hůla
- reward for all unawarded participants (total 100,000 CZK)
The solution of the task as a single object is fortunate. The respect for the side gable of the old school is also appreciated. The simple form of the object is radically executed, and the object is overall balanced.
Operationally
The entrance space and the connection of the buildings are logical and clear; the solution of the cafeteria and gym facilities is well resolved for public access. The forecourt of the entrance to the elementary school also becomes a public space of the city, which positively enhances it. The height definition of this space gives it intimacy and partial sound insulation. The placement of smaller gyms in connection with the outdoor playground is appropriate.
However, it is necessary to verify the capacity of the changing rooms.
Structural and material solution
The structural solution is very simple and corresponds with the aesthetics of the object. The jury likes the ceramic cladding, but the suitability of the type of cladding (beaver tail roof tiles) should be considered.
Costs
The very simple solution has realistic assumptions for maintaining the financial limit of the construction. Likewise, the lowest operating costs can also be anticipated.
Type of competition:
public, anonymous, two-round, architectural competitionOrganizer:
City of Úvaly - Pražská 276, 250 82 Úvaly Subject of the competition:
The subject of the competition is the development of an urban, architectural, operational, technical, and aesthetic proposal for the completion of the school complex in Úvaly on the land indicated in the competition documents and the enhancement of the façade of Arnošt from Pardubice Square. Purpose of the competition
The purpose of the competition is to find the most suitable solutions to the subject of the competition that meet the requirements of the organizer contained in these competition conditions and competition documents, and to identify their authors, to whom the preparation of all subsequent performance phases of the construction documentation will be assigned. The organizer undertakes to offer to conclude a contract for the public procurement assignment primarily to the authors of the highest-rated designs in the order of their placement in the competition.Date of the event:
August 15, 2005 - January 31, 2006Jury
regular jury members dependent:Ing. Ivan Černý, mayor
Mgr. Jaroslav Březka, school director
regular jury members independent:
ing. arch. Tomáš Bezpalec
ing. arch. Ján Štempel
ing. akad. arch. Petr Hájek
substitute jury members dependent:
Ing. Jana Horová, deputy mayor
Ing. Blanka Morávková, deputy school director
substitute jury members independent:
akad. arch. Antonín Polony
akad. arch. David Vávra
Number of submitted proposals:
26Total prizes and rewards:
900,000 CZKPrizes
1st prize (260,000 CZK) - A.LT ARCHITECTS v.o.s., authors: Peter Lacko, Filip Tittelbach, Adam Kekula, Hynek Holiš2nd prize (240,000 CZK) - Aleš Tomášek, Robert Seidl, Ivo Herman
3rd prize (220,000 CZK) - Katya Sonlajtnerová, Juraj Sonlajtner
4th prize (80,000 CZK) - Vratislav Danda, Pavel Ullmann, Jaromír Kosnar, Ondřej Smolík, Miloš Hůla
Rewards
- expense reimbursements for participants in the 2nd round (4x 20,000 CZK)- reward for all unawarded participants (total 100,000 CZK)
Evaluation of the proposal by Peter Lacko, Filip Tittelbach, Adam Kekula, and Hynek Holiš:
ArchitecturallyThe solution of the task as a single object is fortunate. The respect for the side gable of the old school is also appreciated. The simple form of the object is radically executed, and the object is overall balanced.
Operationally
The entrance space and the connection of the buildings are logical and clear; the solution of the cafeteria and gym facilities is well resolved for public access. The forecourt of the entrance to the elementary school also becomes a public space of the city, which positively enhances it. The height definition of this space gives it intimacy and partial sound insulation. The placement of smaller gyms in connection with the outdoor playground is appropriate.
However, it is necessary to verify the capacity of the changing rooms.
Structural and material solution
The structural solution is very simple and corresponds with the aesthetics of the object. The jury likes the ceramic cladding, but the suitability of the type of cladding (beaver tail roof tiles) should be considered.
Costs
The very simple solution has realistic assumptions for maintaining the financial limit of the construction. Likewise, the lowest operating costs can also be anticipated.
Additional information:
http://www.cka.cc/souteze/vysledky/uvaly_vysl.htmlThe English translation is powered by AI tool. Switch to Czech to view the original text source.
