
Next Gene 20
The international company Genuine Group, based in Aodi, Taiwan, invited ten foreign and ten local architects to design family villas for a specific plot on the northeast coast of the island. The project also involved notable names in global architecture, including MVRDV, JDS, Zaha Hadid, Kengo Kuma, and others.
The resulting mixture of projects showcases various architectural opinions, from minimalist modules to biomorphic elaborations, all united by a common goal: the merging of the proposed object with its environment and the pursuit of new concepts of living for the 21st century. All designs are expected to be realized by 2010.
The attention that the Next Gene 20 project has garnered among professionals is evidenced, among other things, by the interest of the magazine A+U, which decided to dedicate an entire issue to it. Another significant step was the presentation of the project with the participation of all authors on September 11 at the Venice Architecture Biennale, where it will be on display until November 23 (Campo della Tana, Castello 2126/A - commissioner: Paolo De Grandis, Arte Communications).
On the occasion of the exhibition opening and the authors' introductory lecture, a video clip was created that adopts the language of comic book issues, presenting the individual architects as superheroes:
Participating architects:
Kengo Kuma, MVRDV, David Chun-Tei Tseng, Ian+, Ray Chen, Toshiko Mori, Shu-Chang Kung, Yung Ho Chang, Irving Huang, Fernando Martin Menis, Akihisa Hirata, Jay Wen-Chieh Chiu, Sheng-Yuan Huang, Kyle Chia-Kai Yang, GRAFT, JDS, Hsueh-Yi Chien, Kris Yao, Hailim Suh, Yu-Tung Liu
Regarding some of the projects:
Kengo Kuma's house "Aimai" takes its name from the Japanese word describing an ambiguous state and substance. This apparently arises from the undefined boundary between interior and exterior, nature and house. The building and its surroundings gradually blend into one another.
The design by Julien De Smedt follows the concept of smooth blending of the house with the landscape. The building is designed to minimize interventions. The object should exist in symbiosis with its environment, its form subordinated to the views while being arranged to protect the inhabitants from unwanted gazes of passersby.
"One of the main goals of the project was to find a housing concept for the next generations, to redefine lifestyle and the relationship between architecture and landscape," stated Liu Yu-Tung, the coordinating architect and participant in the project, a professor at the University of Asia in Taichung Country.
"There are unusual buildings here," Liu continues. "They do not look like typical weekend homes, yet they represent a breakthrough in Taiwanese architecture. They are distinctive due to their experimental architecture and, as such, are primarily intended for the wealthier Taipei clientele looking for a peaceful home or just a weekend retreat."
Liu, who holds a doctorate from Harvard University, is proud of the final form of the project. Participants from around the world – the USA, Europe, Japan, South Korea, China, and Taiwan – poured much more effort into their works than he could have imagined. "Taiwanese architecture can gain a lot from this project; it is becoming more closely watched than before and gaining valuable international contacts," he adds.
> www.nextgene20.com
The resulting mixture of projects showcases various architectural opinions, from minimalist modules to biomorphic elaborations, all united by a common goal: the merging of the proposed object with its environment and the pursuit of new concepts of living for the 21st century. All designs are expected to be realized by 2010.
The attention that the Next Gene 20 project has garnered among professionals is evidenced, among other things, by the interest of the magazine A+U, which decided to dedicate an entire issue to it. Another significant step was the presentation of the project with the participation of all authors on September 11 at the Venice Architecture Biennale, where it will be on display until November 23 (Campo della Tana, Castello 2126/A - commissioner: Paolo De Grandis, Arte Communications).
On the occasion of the exhibition opening and the authors' introductory lecture, a video clip was created that adopts the language of comic book issues, presenting the individual architects as superheroes:
Participating architects:
Kengo Kuma, MVRDV, David Chun-Tei Tseng, Ian+, Ray Chen, Toshiko Mori, Shu-Chang Kung, Yung Ho Chang, Irving Huang, Fernando Martin Menis, Akihisa Hirata, Jay Wen-Chieh Chiu, Sheng-Yuan Huang, Kyle Chia-Kai Yang, GRAFT, JDS, Hsueh-Yi Chien, Kris Yao, Hailim Suh, Yu-Tung Liu
Regarding some of the projects:
Kengo Kuma's house "Aimai" takes its name from the Japanese word describing an ambiguous state and substance. This apparently arises from the undefined boundary between interior and exterior, nature and house. The building and its surroundings gradually blend into one another.
The design by Julien De Smedt follows the concept of smooth blending of the house with the landscape. The building is designed to minimize interventions. The object should exist in symbiosis with its environment, its form subordinated to the views while being arranged to protect the inhabitants from unwanted gazes of passersby.
"One of the main goals of the project was to find a housing concept for the next generations, to redefine lifestyle and the relationship between architecture and landscape," stated Liu Yu-Tung, the coordinating architect and participant in the project, a professor at the University of Asia in Taichung Country.
"There are unusual buildings here," Liu continues. "They do not look like typical weekend homes, yet they represent a breakthrough in Taiwanese architecture. They are distinctive due to their experimental architecture and, as such, are primarily intended for the wealthier Taipei clientele looking for a peaceful home or just a weekend retreat."
Liu, who holds a doctorate from Harvard University, is proud of the final form of the project. Participants from around the world – the USA, Europe, Japan, South Korea, China, and Taiwan – poured much more effort into their works than he could have imagined. "Taiwanese architecture can gain a lot from this project; it is becoming more closely watched than before and gaining valuable international contacts," he adds.
(Source: David Chen, Taipei Times, June 21, p. 16)
> www.nextgene20.com
The English translation is powered by AI tool. Switch to Czech to view the original text source.
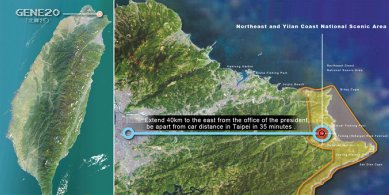
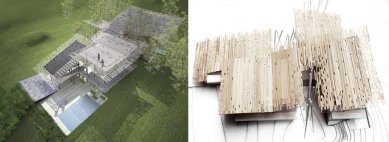
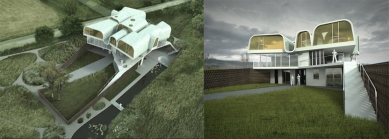
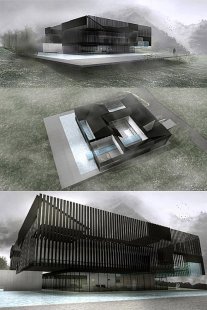
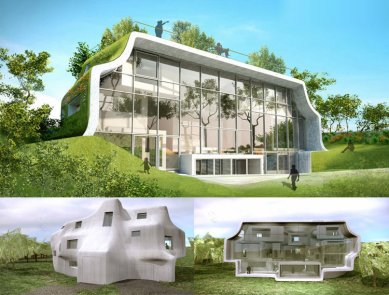
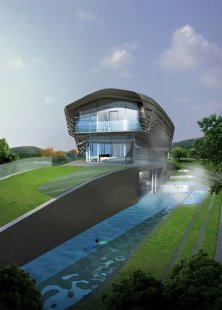
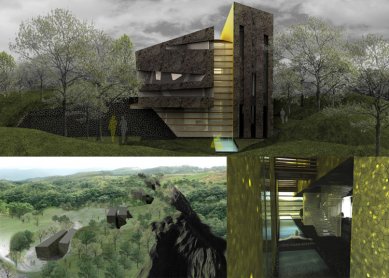
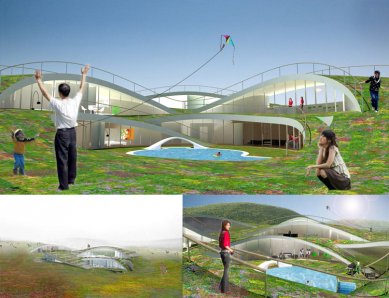
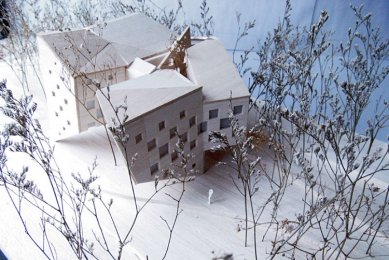
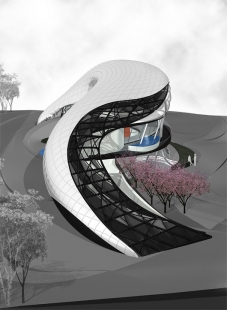
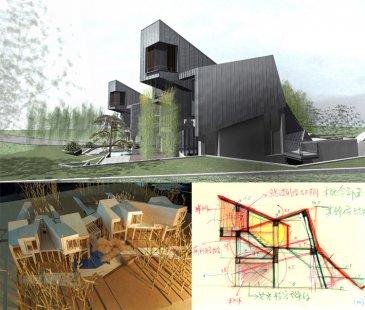
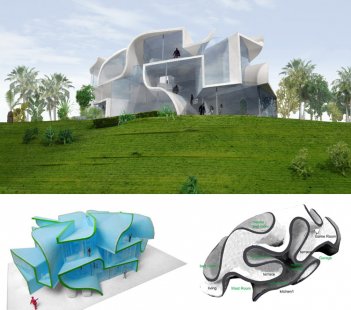
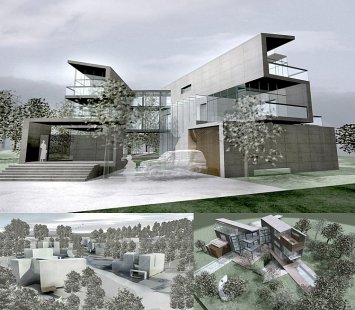
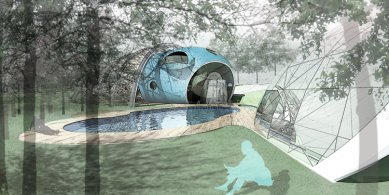
0 comments
add comment








