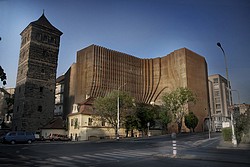
The Novomlýnská Gate will not be built according to the original design
 |
The Novomlýnská Gate project was intended to conclude Revoluční Street and become a sort of gateway to the city center from the river. The unusual building, which included the demolition of a neo-Renaissance house, now devastated, and the incorporation of a low Baroque house, was designed by the DaM studio, which the investor selected in a small invited competition.
A year ago, the project was presented by Brobosu Properties, which, according to its representative, counted on an investment of around 250 million crowns; it wanted to borrow money from an investment fund for the construction financing. Besides shops and offices, apartments were also planned in the building.
At the end of 2011, the project received approval from Prague’s heritage authorities, but the heritage department of the Ministry of Culture changed the decision six months later as an appellate body. The owner appealed against this, and the matter was dealt with by the Ministry's dispute commission for many months.
Based on its decision, in May of this year, the Ministry of Culture revoked the binding opinion of the city’s heritage department from December 15, 2011, and returned the matter to this department. Prague’s heritage officials should thus re-evaluate the project; given that the new investor, RSJ Private Equity, considers the project too controversial, it is unlikely to proceed.
RSJ Private Equity states that it has reached out to architectural studios, from whose proposals a new version of the project could emerge. It claims it wants to give Prague a new architectural dominant that resonates with the historic center. The investor has begun discussions about a new version of the project at the Club for Old Prague, which was the biggest critic of the original project.
In a place that has been a vacant lot for over 70 years, DaM proposed a structure that is not a traditional city house - it does not have a classic facade with windows. The building has an abstract shape, and the exterior of the building was to be covered with perforated copper-colored sheet metal. The structure was to have a passage that would provide access to a picturesque nook related to Lannova Street.
Many have attempted in the past to resolve the situation in the forecourt of the Štefánik Bridge. Several competitions have been held, and in 2004 architect Daniel Libeskind presented his design for a Salvador Dalí museum in Prague, which did not take much regard for the surrounding buildings.
The English translation is powered by AI tool. Switch to Czech to view the original text source.
0 comments
add comment
Related articles
0
20.05.2025 | The representatives of Prague 1 approved a memorandum on the construction at the corner of Revoluční Street
1
22.04.2025 | Prague plans to conclude an agreement for construction at the corner of Revoluční Street
9
26.03.2024 | The winner of the competition at Revoluční 30 is the Peer collective and Studio Muoto
1
13.03.2017 | Prague will announce an architectural competition for the design of a building for the epic
3
31.01.2017 | Prague 1 wants a golden glass gallery at the end of Revoluční Street
0
06.02.2016 | The magistrate agrees to the demolition of the house on Revoluční, opposed by the NPÚ
0
20.10.2015 | The new construction project in Revoluční will apply for a zoning decision
28
22.11.2014 | The new building on Revoluční by Eva Jiřičná is changing, it doesn't have green light yet
2
19.09.2013 | The new house on Revoluční Street should be designed by Eva Jiřičná
2
11.09.2013 | <Project construction in Revoluční is coming to life, the investor has chosen a different author>
0
22.05.2013 | The ministry returned the construction project on Revoluční to the magistrate
2
28.06.2012 | Investor of the construction in Revoluční must not demolish the old building
15
12.01.2012 | The house on Revoluční is supposed to stand on city-owned land, it is said to agree
0
09.01.2012 | The architectural competition at Novomlýnská Gate did not take place
7
08.01.2012 | Stomping over Revoluční
10
05.01.2012 | New house on Revoluční causes controversy
46
04.01.2012 | At the end of Revoluční Street, there could be a house by DaM








