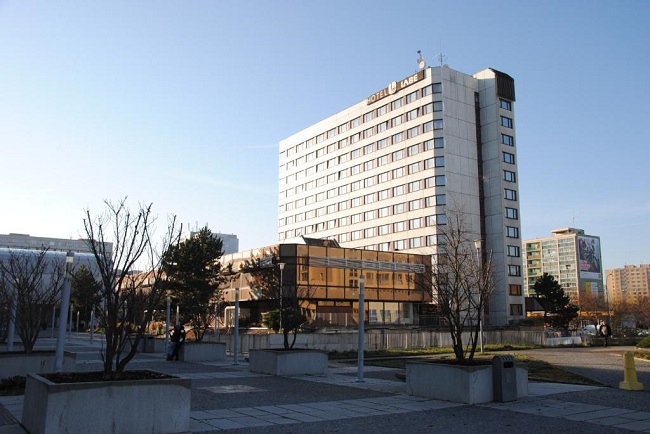
Interhotel Labe in Pardubice was designed as small apartments
 |
Pardubice - With the Interhotel Labe, Pardubice gained a representative accommodation that the city was missing on October 15, 1985. Its construction was not without difficulties. As there was no money for hotel capacity in the planned economy, the architect initially designed it as studio apartments in a panel building. This was stated by historian Jan Ivanega from the East Bohemian Museum in Pardubice for ČTK.
"Since the 1950s, it was clear that a hotel would be built on Budovatelů Square. It took a long time for it to be realized. The problem was money, so it had to be partially disguised. The hotel was initially constructed as small apartment units, and it was designed that way, until the course of construction when the building was officially changed to a hotel," Ivanega said.
The hotel was designed by architect Lubomír Driml and the interiors by Miroslav Řepa. Driml is a key figure in post-war Pardubice. He worked at Stavoprojekt in the urban planning studio as the right hand of Miloš Návesník. "Together they laid out how Pardubice would look. From his drawing board emerged the housing estates Karlovina and Cihelna," Ivanega said.
According to Driml's design, a thirteen-story panel building and a horizontal brown restaurant building were erected on Budovatelů Square. The vertical hotel structure is built using the most common technology. "It is a construction system T06B, it looks like the panel buildings in Cihelna, where this type is also used. It is a testimony to the reality of socialist construction. Architect Driml had to comply with the possibilities of the supplier and managed to create something viable under limited conditions," Ivanega said.
Both architects referred to the neighboring department store Prior by Růžena Žertová, whose predominantly red facade is adorned with various polygons. Driml and Řepa also incorporated these. In the restaurant, for example, they are part of the ceiling decoration. Polygonal motifs are also present on the hotel building. The panel building is also covered in mosaic, white and brown. However, according to the historian, it does not hide the structural essence of the building. "The brown mosaic strips are between the windows, from a distance this is supposed to create the impression that it is a strip window," the historian said.
In the brown horizontal building with smoke-colored windows, a restaurant, snack bar, café, and wine bar commenced operations. Most original furnishings have not survived. "The former Snack Bar Finlandia was in a minimalist Nordic style, the café offered intimate corners. The restaurant was not open space; it was divided by artistically conceived walls. Řepa invited artists to complement the interiors with Pardubice motifs. For example, there was the sculpture Glass River by František Vízner, which is unfortunately missing. It was three meters tall," Ivanega said.
At that time, the hotel cost 59 million korun and had a capacity of 630 beds, mainly double rooms with small bathrooms and a few larger suites. The management was taken care of by Interhotels Krkonoš. According to Ivanega, the hotel gave the city center a cohesive appearance. In recent history, its view has been overshadowed by a shopping center, as the city sold the land to a private investor in the first decade of the 21st century.
"The center is the most exclusive space in the city, and it has been privatized, which is a complete failure of self-government. Sometimes, the hardest thing is not to build. If there had been a park here, it would have been more pleasant, more urban-forming than a shopping mall, whose only purpose is to maximize profit. That is not fulfilling the public interest," Ivanega said.
The English translation is powered by AI tool. Switch to Czech to view the original text source.
0 comments
add comment











