
Revitalization of Gahur's Prospect - Results of the Competition
Předprostor Kulturního a univerzitního centra ve Zlíně
Single-stage public anonymous architectural competition
Organizer: Statutory City of Zlín
The object of the competition was a proposal for the revitalization of the northern - lower part of Gahurov Prospect – the forecourt of the Cultural and University Center (KUC) in Zlín. Revitalizing the forecourt of KUC is important for fulfilling the strategy of the Integrated City Development Plan, for which the statutory city of Zlín draws subsidies from the Regional Operational Program (ROP) for Central Moravia – activity Access Roads.
Competition dates: March 16 – May 16, 2011
Jury: Alena Šrámková, Emil Přikryl, Roman Brychta, Antonín Novák, Miroslav Adámek, Pavel Jungmann, Dagmar Nová; alternates: Jakub Kynčl, Juraj Sonlajtner, Eva Štauderová, Bedřich Landsfeld, Václav Krátký
Total prizes and awards: 360,000 CZK
Number of submitted proposals: 23
Prizes and awards:
1st prize - 120,000 CZK
author: Ing. arch. Jitka Ressová, Ing. arch. Hana Maršíková, MgA. Jan Pavézka
collaboration: Ing. arch. Martin Velecký
jury evaluation: Respects the original concept of Gahurov Prospect and addresses the necessary pedestrian connections in a crosswise manner with due humility. The geometry of the routes appears unconvincing in relation to the surrounding structure. The undulation of the grassy area combined with the modern seating design is attractive. It is necessary to consider the longitudinal slopes of the pedestrian routes and also their cross-section. We recommend paying great attention to the design of artificial lighting.
2nd prize was not awarded – 100,000 CZK prize was approved by the jury for use for awards
3rd prize - 80,000 CZK
author: Ing. arch. Karel Blank, Ing. arch. Marek Blank
jury evaluation: Derives its urban solution from the historical form of Gahurov Prospect through its smooth extension in the addressed area, including a proposal for a continuing line of tree rows. The solution is clear and comprehensible, enhancing the linearity and monumentality of Gahurov Prospect without adding any disturbing elements. The jury found the placement of the artwork as a memento at the site of the historical trace of the K. Gottwald monument to be inappropriate. Future new plantings should work very sensitively with the height levels of the trees and thus also with the variety, and it is debatable whether the final height of 15m, as stated in the report, is too dominant considering the surrounding buildings, especially the former dormitories. The submitted solution is conditioned by the uprooting of existing greenery across the entire Gahurov Prospect and thus also by new plantings.
For awards, 160,000 CZK was evenly distributed without distinguishing the order
award
author: Ing. arch. Jan Horký, MgA. Pavla Kačírková, Ing. arch. Jan Chlápek
collaboration: Ing. arch. Milan Chlápek
jury evaluation: Elegantly connects the square with Gahurov Prospect and the new building of the Cultural and University Center, through prefabricated "floating" walkways in the open grassy areas, which are also visually effective in night operations. The positioning of the routes sensitively highlights the terrain configuration of Gahurov Prospect. The relatively large lighting elements made of corten steel may appear problematic, even though they logically complement the addressed space. The proposal addresses traffic calming in the busy area well. Overall, the proposal is at a high aesthetic level, including detailed material solutions.
award
author: Ing. arch. Pavel Chládek, MgA. Pavel Hošek
collaboration: Pavel Kolář
jury evaluation: The positive aspect of the proposal is its simplicity; it improves the existing condition of the area, maximally preserves green grassy areas, and removes the existing poorly conceived shrub layer. The proposed solution is intentionally minimalist; the water element – line emphasizes the line of Gahurov Prospect. Programmatically stylized ascetic form unfortunately does not allow the space to be inviting and pleasant. The placement of the water line may constitute a functional obstacle in the space for better access to the Cultural and University Center. The proposal is ultimately professional, communicative, and architecturally clean.
award
author: PINKAS ŽALSKÝ ARCHITEKTI: Ing. arch. MgA Petr Pinkas, Ing. arch. MgA Jan Žalský
collaboration: Arnošt Gerhart, Lukáš Prokůpek
jury evaluation: The proposal connects greenery throughout Gahurov Prospect, defined by the House of Art (the memorial to T. Bata) on the southern side and the bus station building on the northern side – connecting existing separate parts into one whole, which impressed the jury. The inserted benches under the tree crowns will increase the dwell time of people in the addressed area. The area is intended for social events – summer cinema, concerts. The space is treated conservatively yet interestingly.
award
author: Atelier M1 architekti s.r.o.: Jakub Havlas, Mgr. akad. arch. Pavel Joba, Petr Venclovský
collaboration: Norbert Walter, Monika Čermáková
jury evaluation: Discusses the area in a fresh, light manner without attempting to reflect urban relationships. The author insufficiently describes the functional and content aspects of the proposal. The jury appreciates the graphic processing.
More information: www.zlin.eu
Organizer: Statutory City of Zlín
The object of the competition was a proposal for the revitalization of the northern - lower part of Gahurov Prospect – the forecourt of the Cultural and University Center (KUC) in Zlín. Revitalizing the forecourt of KUC is important for fulfilling the strategy of the Integrated City Development Plan, for which the statutory city of Zlín draws subsidies from the Regional Operational Program (ROP) for Central Moravia – activity Access Roads.
Competition dates: March 16 – May 16, 2011
Jury: Alena Šrámková, Emil Přikryl, Roman Brychta, Antonín Novák, Miroslav Adámek, Pavel Jungmann, Dagmar Nová; alternates: Jakub Kynčl, Juraj Sonlajtner, Eva Štauderová, Bedřich Landsfeld, Václav Krátký
Total prizes and awards: 360,000 CZK
Number of submitted proposals: 23
Prizes and awards:
1st prize - 120,000 CZK
author: Ing. arch. Jitka Ressová, Ing. arch. Hana Maršíková, MgA. Jan Pavézka
collaboration: Ing. arch. Martin Velecký
jury evaluation: Respects the original concept of Gahurov Prospect and addresses the necessary pedestrian connections in a crosswise manner with due humility. The geometry of the routes appears unconvincing in relation to the surrounding structure. The undulation of the grassy area combined with the modern seating design is attractive. It is necessary to consider the longitudinal slopes of the pedestrian routes and also their cross-section. We recommend paying great attention to the design of artificial lighting.
2nd prize was not awarded – 100,000 CZK prize was approved by the jury for use for awards
3rd prize - 80,000 CZK
author: Ing. arch. Karel Blank, Ing. arch. Marek Blank
jury evaluation: Derives its urban solution from the historical form of Gahurov Prospect through its smooth extension in the addressed area, including a proposal for a continuing line of tree rows. The solution is clear and comprehensible, enhancing the linearity and monumentality of Gahurov Prospect without adding any disturbing elements. The jury found the placement of the artwork as a memento at the site of the historical trace of the K. Gottwald monument to be inappropriate. Future new plantings should work very sensitively with the height levels of the trees and thus also with the variety, and it is debatable whether the final height of 15m, as stated in the report, is too dominant considering the surrounding buildings, especially the former dormitories. The submitted solution is conditioned by the uprooting of existing greenery across the entire Gahurov Prospect and thus also by new plantings.
For awards, 160,000 CZK was evenly distributed without distinguishing the order
award
author: Ing. arch. Jan Horký, MgA. Pavla Kačírková, Ing. arch. Jan Chlápek
collaboration: Ing. arch. Milan Chlápek
jury evaluation: Elegantly connects the square with Gahurov Prospect and the new building of the Cultural and University Center, through prefabricated "floating" walkways in the open grassy areas, which are also visually effective in night operations. The positioning of the routes sensitively highlights the terrain configuration of Gahurov Prospect. The relatively large lighting elements made of corten steel may appear problematic, even though they logically complement the addressed space. The proposal addresses traffic calming in the busy area well. Overall, the proposal is at a high aesthetic level, including detailed material solutions.
award
author: Ing. arch. Pavel Chládek, MgA. Pavel Hošek
collaboration: Pavel Kolář
jury evaluation: The positive aspect of the proposal is its simplicity; it improves the existing condition of the area, maximally preserves green grassy areas, and removes the existing poorly conceived shrub layer. The proposed solution is intentionally minimalist; the water element – line emphasizes the line of Gahurov Prospect. Programmatically stylized ascetic form unfortunately does not allow the space to be inviting and pleasant. The placement of the water line may constitute a functional obstacle in the space for better access to the Cultural and University Center. The proposal is ultimately professional, communicative, and architecturally clean.
award
author: PINKAS ŽALSKÝ ARCHITEKTI: Ing. arch. MgA Petr Pinkas, Ing. arch. MgA Jan Žalský
collaboration: Arnošt Gerhart, Lukáš Prokůpek
jury evaluation: The proposal connects greenery throughout Gahurov Prospect, defined by the House of Art (the memorial to T. Bata) on the southern side and the bus station building on the northern side – connecting existing separate parts into one whole, which impressed the jury. The inserted benches under the tree crowns will increase the dwell time of people in the addressed area. The area is intended for social events – summer cinema, concerts. The space is treated conservatively yet interestingly.
award
author: Atelier M1 architekti s.r.o.: Jakub Havlas, Mgr. akad. arch. Pavel Joba, Petr Venclovský
collaboration: Norbert Walter, Monika Čermáková
jury evaluation: Discusses the area in a fresh, light manner without attempting to reflect urban relationships. The author insufficiently describes the functional and content aspects of the proposal. The jury appreciates the graphic processing.
More information: www.zlin.eu
The English translation is powered by AI tool. Switch to Czech to view the original text source.
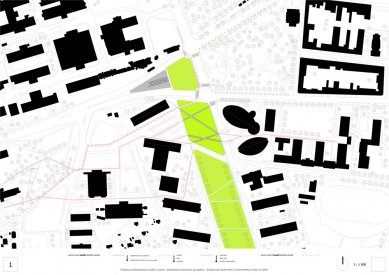
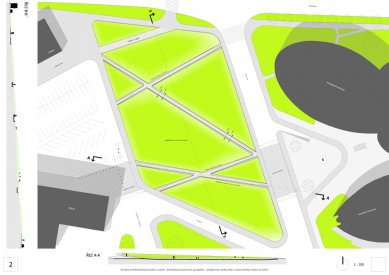
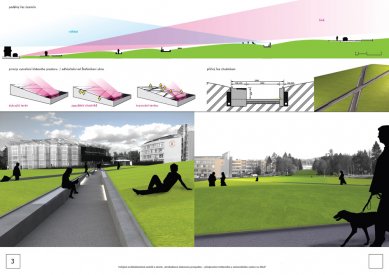
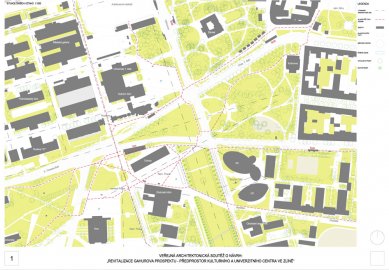
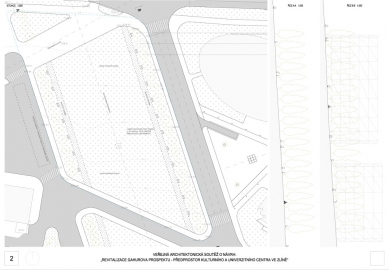
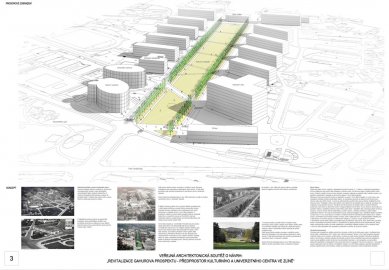
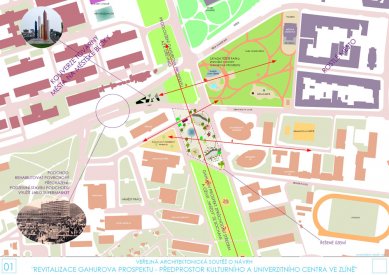
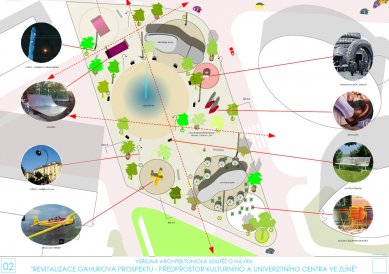
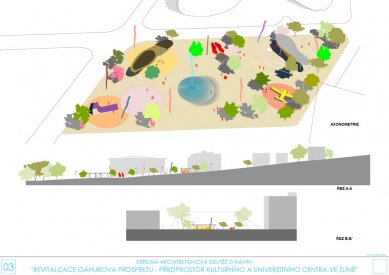
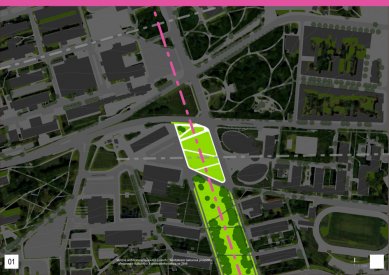
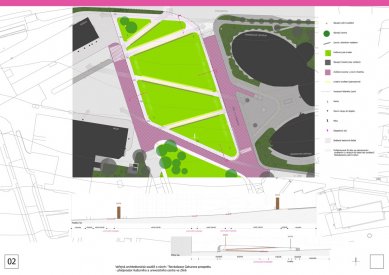
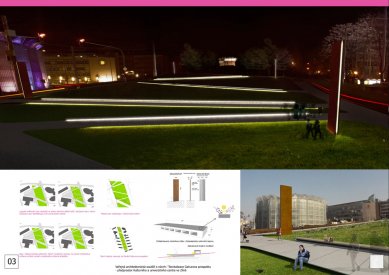
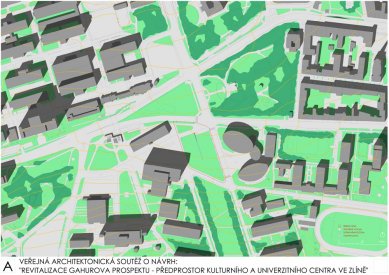
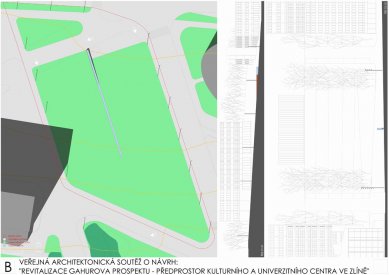
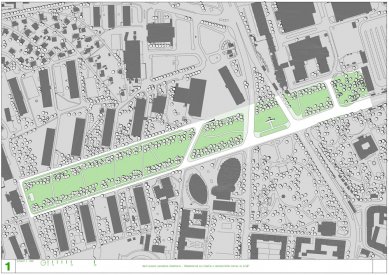
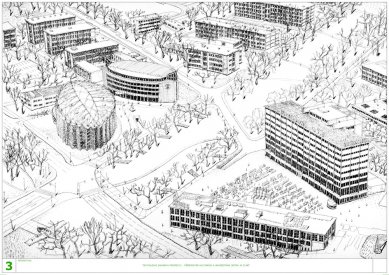
3 comments
add comment
Subject
Author
Date
Množství chodníků
ph
14.07.11 02:34
Zakopy
veteran
16.07.11 10:39
Odmena za grafiku
rients
16.07.11 10:15
show all comments
Related articles
0
28.03.2018 | Zlín is adjusting the upper part of Gahur's Boulevard
0
30.06.2013 | The Zlín magistrate will commence the reconstruction of Gahur's Boulevard
1
21.06.2012 | Zlín city councilors approved repairs in the city center
0
14.10.2011 | kruh autumn 2011: Zlín for ourselves
1
28.07.2011 | Zlín will present competition proposals for the modification of the city center
2
13.07.2011 | Reconstruction of the underpass at Práce Square in Zlín - competition results
2
13.07.2011 | Revitalization of Komenský Park in Zlín – competition results








