
XV. Bohuslav Fuchs Prize - winning projects
for the summer semester 2017/18
Interiors of Mikulov
author: Oskar Madro (3rd year BSP)
supervisors: Ing. arch. Jan Hora, MgA. Barbora Hora, Ing. arch. Jan Veisser
assignment: In a small-town apartment - Mikulov is grappling with a significant boom in tourism. This brings economic benefits, but also gentrification. Interesting buildings in the city center are mostly being transformed into guesthouses, while permanent residences are pushed to the outskirts. The task is to design a multifunctional building in the center of Mikulov with a predominant residential function. The plot is located in the city center in a complicated position. It forms a nook from the side of Husova Street and has a triangular shape overall. The design will be resolved, including details and the interior of a sample apartment.
author's report: The term "Interiors of Mikulov" can be understood in two ways. On one hand, it reacts to the character of Mikulov as a city, which with its intricacies and small scale feels cozy to people - public spaces act like a city living room. Despite the city's complexity, one does not get lost. Constantly, one perceives the dominant features of Mikulov - the castle, Saint Hill, the rocks above the town, and Kozí hrádek. Therefore, the fundamental concept is views through which Mikulov permeates into the interiors of the very apartments.
The volumes of the houses follow the boundaries of the plot and turn towards the views. They complement the street line, which is disrupted in contact with the northern neighbor - the volumes here are slightly set back, creating a narrow alley that leads people into the courtyard. This both reveals interesting supporting columns of the neighboring house while simultaneously preventing its windows from being blocked. From the semi-public courtyard, defined from both streets by a gate, residents can access their homes directly and the shared garden. There is also a café open to the courtyard, which activates the ground floor from the direction of the center.
The appearance of the house arises from a combination of two basic materials - wood and cozy concrete, the shade of which always derives from a specific view. The concrete structures create a massive, stable framework, reflecting the rocky environment of Mikulov, while on the other hand, the wood acts as a cozy element, enabling people to settle comfortably in the space.
The apartments from the side of the main road function on the principle of bourgeois houses - in their ground floor used to be a traditional shop or a craftsmen's workshop, while the family lived on the upper floors. Therefore, the layouts of the houses expand vertically, providing each house with a workspace open to the street as well as a view from the terrace. By creating the ground floor, the main road, which bypasses our plot, acquires a new quality.
Brno Triangle
authors: Mariana Kubová, Hodulíková Diana, Jan Peřina, Nikola Pokupec (3rd year BSP)
supervisor: Ing. arch. Jiří Vítek
assignment: Successive palimpsest Successive - subsequent Progressing/Sequential Palimpsest - from the Greek "scraped away," parchment, a fabric for writing texts, from which the original writing has been removed and replaced with new text.
author's report: Successive - subsequent, progressing towards stability - towards the forest Palimpsest - from the Greek "scraped away," parchment, a fabric for writing texts, from which the original writing has been removed and replaced with new text
Our goal is to create an urban solution in the southern part of Brno (the area of the so-called Brno Triangle), while trying to connect with the current structure and relationships on the broadest scale possible.
The Brno Triangle is a metaphorical name for the area from the main train station to the Dl highway, bordered on the sides by the barriers of railway traffic. This area is minimally built-up and thus provides a large space for development. However, our solution departs from the idea of its build-up, as we believe this space has potential in other directions:
1. The missing park in the southern part of Brno
2. Preservation of the floodplain forest, which is located in the Brno Triangle and the current maintenance of atypical flora, which has been gradually brought in by rail transport from various corners of the Czech Republic and abroad.
3. Stabilizing the chaotic structures of the city at the edge of the triangle
The capacities for housing and work that other projects place exactly in the Brno Triangle, we seek in its surroundings. We aim to gradually adjust, supplement, and transform the current chaotic structure into a coherent connected whole. For recreation and connecting various parts with diverse programming (the so-called urban celis), we utilize the Brno Triangle into which we place a park.
Our entire project is complemented by a traffic solution, connecting rail, bus, and public transportation, thus increasing the traffic capacities that are already lacking in the southern part of Brno today. At the same time, we are addressing the relocation of the train station, creating three separate yet interconnected stations: a regional station, a domestic station, an international station, and a hyperloop. With this solution, we preclude capacity collisions that might occur if Brno's service was provided by only one station.
The result of the project is an urban solution for the Brno South area, which stems from the number of residents, the current urban structure, new reference points, and modified transport infrastructure. Ultimately, this leads to the creation of a cohesive area with a diverse program and easy transport accessibility.
author: Oskar Madro (3rd year BSP)
supervisors: Ing. arch. Jan Hora, MgA. Barbora Hora, Ing. arch. Jan Veisser
assignment: In a small-town apartment - Mikulov is grappling with a significant boom in tourism. This brings economic benefits, but also gentrification. Interesting buildings in the city center are mostly being transformed into guesthouses, while permanent residences are pushed to the outskirts. The task is to design a multifunctional building in the center of Mikulov with a predominant residential function. The plot is located in the city center in a complicated position. It forms a nook from the side of Husova Street and has a triangular shape overall. The design will be resolved, including details and the interior of a sample apartment.
author's report: The term "Interiors of Mikulov" can be understood in two ways. On one hand, it reacts to the character of Mikulov as a city, which with its intricacies and small scale feels cozy to people - public spaces act like a city living room. Despite the city's complexity, one does not get lost. Constantly, one perceives the dominant features of Mikulov - the castle, Saint Hill, the rocks above the town, and Kozí hrádek. Therefore, the fundamental concept is views through which Mikulov permeates into the interiors of the very apartments.
The volumes of the houses follow the boundaries of the plot and turn towards the views. They complement the street line, which is disrupted in contact with the northern neighbor - the volumes here are slightly set back, creating a narrow alley that leads people into the courtyard. This both reveals interesting supporting columns of the neighboring house while simultaneously preventing its windows from being blocked. From the semi-public courtyard, defined from both streets by a gate, residents can access their homes directly and the shared garden. There is also a café open to the courtyard, which activates the ground floor from the direction of the center.
The appearance of the house arises from a combination of two basic materials - wood and cozy concrete, the shade of which always derives from a specific view. The concrete structures create a massive, stable framework, reflecting the rocky environment of Mikulov, while on the other hand, the wood acts as a cozy element, enabling people to settle comfortably in the space.
The apartments from the side of the main road function on the principle of bourgeois houses - in their ground floor used to be a traditional shop or a craftsmen's workshop, while the family lived on the upper floors. Therefore, the layouts of the houses expand vertically, providing each house with a workspace open to the street as well as a view from the terrace. By creating the ground floor, the main road, which bypasses our plot, acquires a new quality.
Brno Triangle
authors: Mariana Kubová, Hodulíková Diana, Jan Peřina, Nikola Pokupec (3rd year BSP)
supervisor: Ing. arch. Jiří Vítek
assignment: Successive palimpsest Successive - subsequent Progressing/Sequential Palimpsest - from the Greek "scraped away," parchment, a fabric for writing texts, from which the original writing has been removed and replaced with new text.
author's report: Successive - subsequent, progressing towards stability - towards the forest Palimpsest - from the Greek "scraped away," parchment, a fabric for writing texts, from which the original writing has been removed and replaced with new text
Our goal is to create an urban solution in the southern part of Brno (the area of the so-called Brno Triangle), while trying to connect with the current structure and relationships on the broadest scale possible.
The Brno Triangle is a metaphorical name for the area from the main train station to the Dl highway, bordered on the sides by the barriers of railway traffic. This area is minimally built-up and thus provides a large space for development. However, our solution departs from the idea of its build-up, as we believe this space has potential in other directions:
1. The missing park in the southern part of Brno
2. Preservation of the floodplain forest, which is located in the Brno Triangle and the current maintenance of atypical flora, which has been gradually brought in by rail transport from various corners of the Czech Republic and abroad.
3. Stabilizing the chaotic structures of the city at the edge of the triangle
The capacities for housing and work that other projects place exactly in the Brno Triangle, we seek in its surroundings. We aim to gradually adjust, supplement, and transform the current chaotic structure into a coherent connected whole. For recreation and connecting various parts with diverse programming (the so-called urban celis), we utilize the Brno Triangle into which we place a park.
Our entire project is complemented by a traffic solution, connecting rail, bus, and public transportation, thus increasing the traffic capacities that are already lacking in the southern part of Brno today. At the same time, we are addressing the relocation of the train station, creating three separate yet interconnected stations: a regional station, a domestic station, an international station, and a hyperloop. With this solution, we preclude capacity collisions that might occur if Brno's service was provided by only one station.
The result of the project is an urban solution for the Brno South area, which stems from the number of residents, the current urban structure, new reference points, and modified transport infrastructure. Ultimately, this leads to the creation of a cohesive area with a diverse program and easy transport accessibility.
The English translation is powered by AI tool. Switch to Czech to view the original text source.
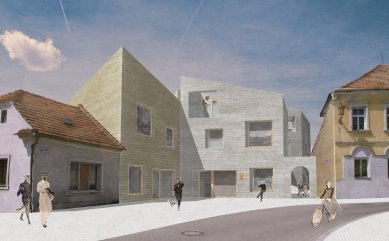
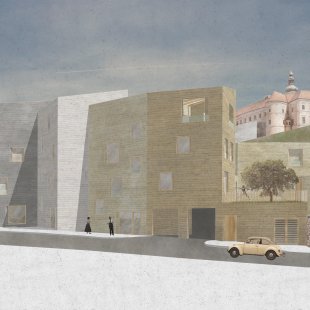
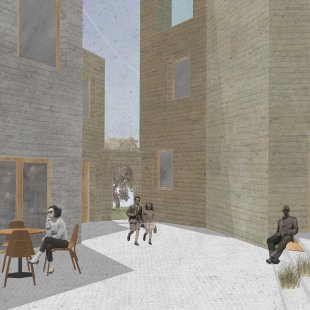
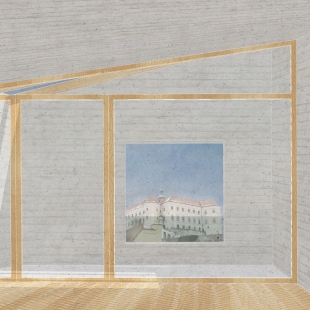
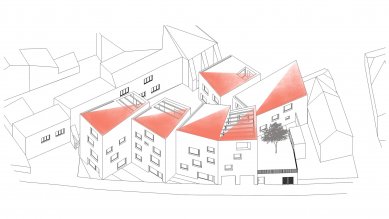
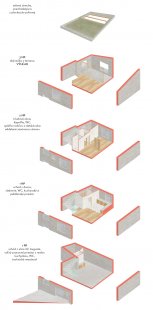
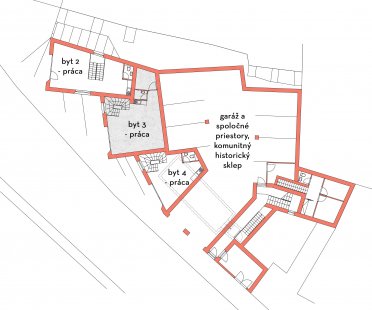
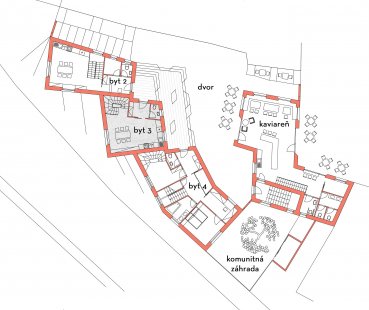
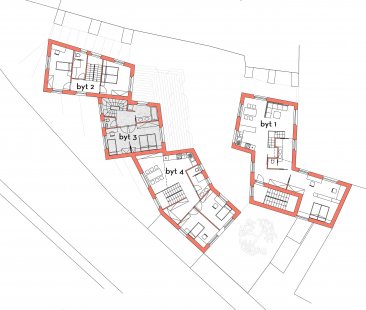
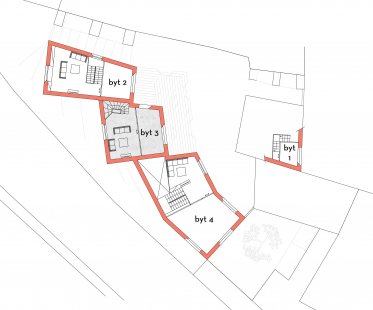
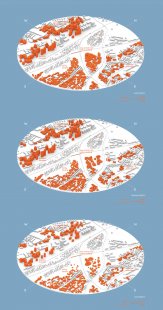
0 comments
add comment
Related articles
0
24.05.2018 | XV. Bohuslav Fuchs Award - awarded projects
0
23.05.2018 | XV. Bohuslav Fuchs Award - jury's responses
0
19.05.2018 | XV. Bohuslav Fuchs Prize - ceremonial announcement
0
17.05.2018 | XV. Bohuslav Fuchs Award - invitation to the announcement
0
24.02.2018 | XIV. The Dinner of Bohuslav Fuchs - winning and awarded works








