
The Medical School of Columbia University in New York by DS+R
Publisher
Petr Šmídek
22.08.2016 10:15
Petr Šmídek
22.08.2016 10:15
Elizabeth Diller
Ricardo Scofidio
Charles Renfro
diller scofidio + renfro
The medical faculty of Columbia University opened a new fourteen-story building in mid-August on the northwest edge of Manhattan, which embodies a medical research and education center for the 21st century. The project for the glass tower, covering 100,000 square feet (9,300 m²), was developed by the local office Diller Scofidio + Renfro and the global studio Gensler (design 2012, implementation 2013-16). The project Vagelos Education Center was funded by Roy and Diana Vagelos, who are also alumni of this fifth oldest American university.
The cascading arrangement of individual spaces plays a significant role in informal education. The vertical connection of spaces of various sizes with large glass surfaces offers views of the city and the adjacent Hudson River. The northwest-oriented laboratories, classrooms, and a multipurpose hall for 275 guests, on the other hand, provide a place for full concentration. The building also features technologically advanced classrooms, rooms with computer simulators, and spaces for social gathering and relaxation.
The main load-bearing reinforced concrete structure with a series of bold cantilevers was enhanced with glass fibers. Although the main facade appears chaotic and loses the traditional division of the building into individual floors, the internal orientation is surprisingly clear. The glass facade is covered with a metal lattice on the southern side. On the northern side, the glass is replaced with aluminum panels for climatic reasons.
While the northern side is less interesting architecturally, it is more noteworthy from a technological standpoint regarding heat acquisition, natural light distribution, and energy savings. The environmentally responsible design aims to leave as small a carbon footprint as possible.
More information >
The cascading arrangement of individual spaces plays a significant role in informal education. The vertical connection of spaces of various sizes with large glass surfaces offers views of the city and the adjacent Hudson River. The northwest-oriented laboratories, classrooms, and a multipurpose hall for 275 guests, on the other hand, provide a place for full concentration. The building also features technologically advanced classrooms, rooms with computer simulators, and spaces for social gathering and relaxation.
The main load-bearing reinforced concrete structure with a series of bold cantilevers was enhanced with glass fibers. Although the main facade appears chaotic and loses the traditional division of the building into individual floors, the internal orientation is surprisingly clear. The glass facade is covered with a metal lattice on the southern side. On the northern side, the glass is replaced with aluminum panels for climatic reasons.
While the northern side is less interesting architecturally, it is more noteworthy from a technological standpoint regarding heat acquisition, natural light distribution, and energy savings. The environmentally responsible design aims to leave as small a carbon footprint as possible.
More information >
The English translation is powered by AI tool. Switch to Czech to view the original text source.
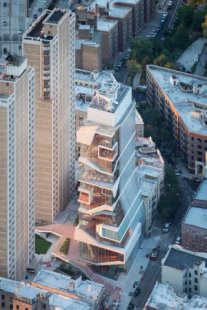
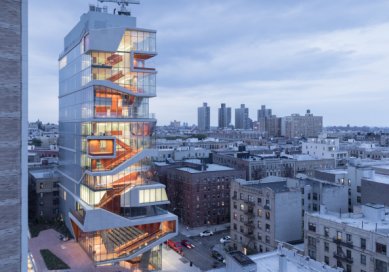

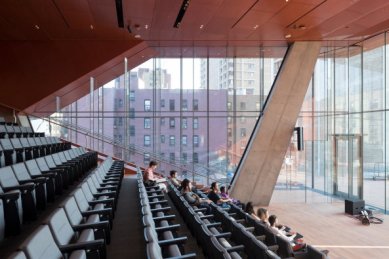

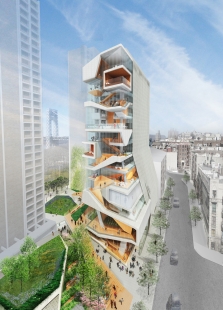


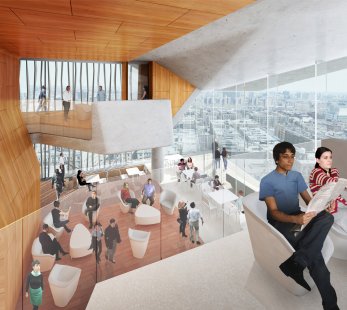

0 comments
add comment








