
Narrow house in the Vienna suburbs by Caramel Architekten
The Austrian studio Caramel had to deal with a challenging task in the 23rd district of Vienna, placing a family house on a plot that was only five meters wide and 35 meters long. The plot in the southwestern suburbs of Vienna had a unique building coefficient of 1.0, allowing for complete densification of the urban structure. The house "CJ5" on Ketzergasse, however, keeps the center of the plot undeveloped to create a grassy atrium with mature bamboo and a water feature.
The western and northern sides of the plot were already built upon, and no windows could be created on the eastern side for fire safety reasons. Thus, the entire house turns its windows towards the atrium and the sky. Both the investor and the architect were freely inspired by yachts during the design process, where efficient use of limited space is also necessary, integrating furnishings directly into the structure of the house.
The white object closes off from the busy street with entrance and garage doors. Behind this filter, the living area with kitchen and dining room is located. The space gradually transitions into the upper quiet area with an office and bedroom. In the most isolated part behind the atrium, there is a studio that occasionally serves to accommodate visitors.
More information >
The western and northern sides of the plot were already built upon, and no windows could be created on the eastern side for fire safety reasons. Thus, the entire house turns its windows towards the atrium and the sky. Both the investor and the architect were freely inspired by yachts during the design process, where efficient use of limited space is also necessary, integrating furnishings directly into the structure of the house.
The white object closes off from the busy street with entrance and garage doors. Behind this filter, the living area with kitchen and dining room is located. The space gradually transitions into the upper quiet area with an office and bedroom. In the most isolated part behind the atrium, there is a studio that occasionally serves to accommodate visitors.
More information >
The English translation is powered by AI tool. Switch to Czech to view the original text source.
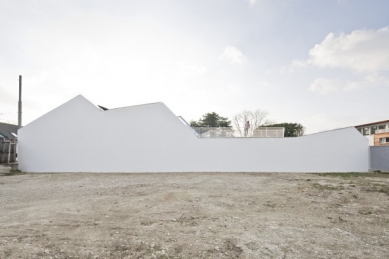
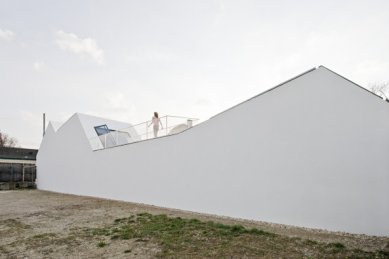
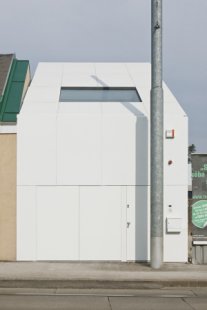
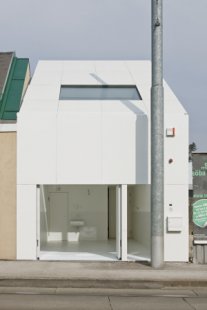
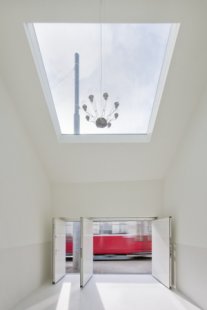
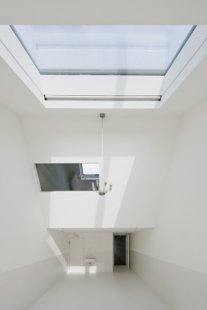
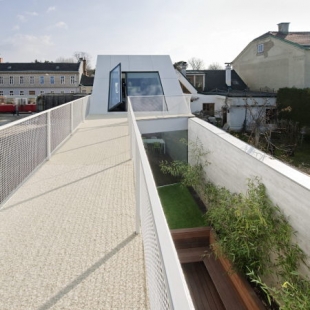
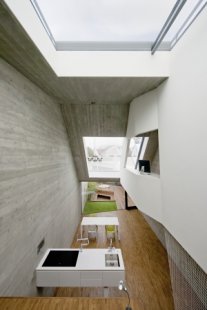


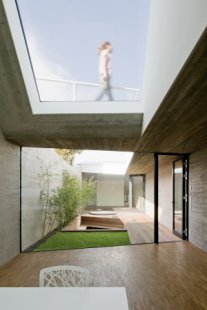
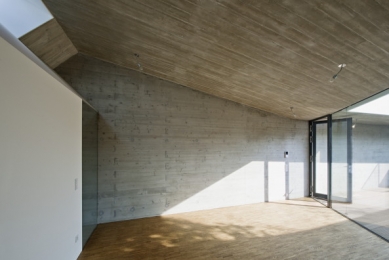
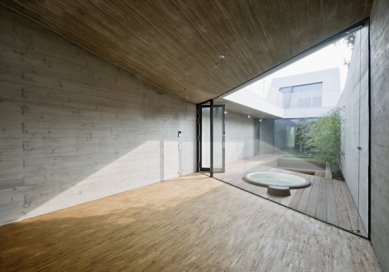
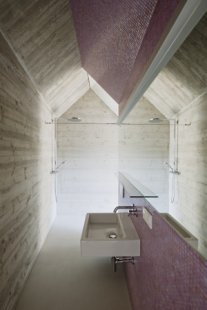
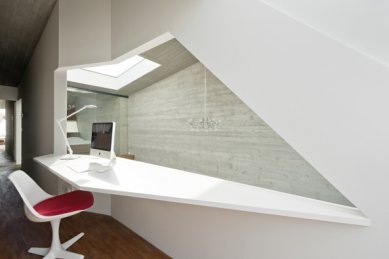
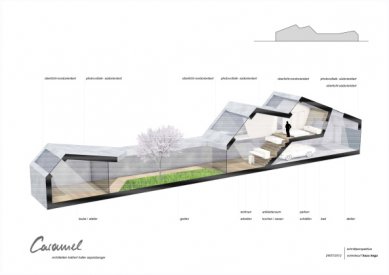
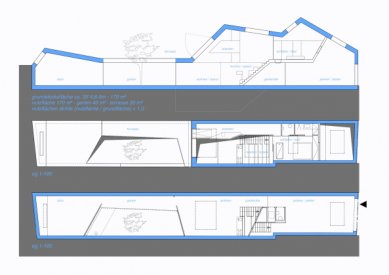
0 comments
add comment










