
The psychiatric rehabilitation center in Bolzano is adorned with a grooved linear facade featuring StoSignature texture
Nominations for the Mies van der Rohe Architectural Award 2015, strong connection between the object and the urban district, breaking psychological barriers typical of similar centers, top-notch materials and masterful craftsmanship. These are, from an architectural and construction perspective, the main attributes of the Psychiatric Rehabilitation Center in Bolzano.
Community psychiatric centers are one of the pillars of mental health care
The new Centro di riabilitazione psichiatrica in northern Italy's Bolzano is a healthcare facility aimed at creating a community where residents, patients, and caregivers can work together for long-term mental health care. As everywhere, there is a part of the mentally ill who are able to live (for varying lengths of time) outside psychiatric facilities, yet still require comprehensive care that can only be provided by such community psychiatric centers. The building calibrates a spectrum of indoor and outdoor spaces to create an environment of collaboration and mental well-being. The center, with an independent sheltered housing unit, is located in the residential neighborhood of Bolzano-Gries, which lies west of the historic city center and the Talvera River. The building consists of a base with a rectangular footprint, into which two separate three-story volumes are placed. These create an inner courtyard, open to the sky and bridged by terraces.Breaking barriers and strengthening the relationship between the center and the neighborhood
The founders of MoDus Architects from Brixen, Matteo Scagnol and Sandy Attia, aimed to break the traditional psychological and physical barriers associated with mental health facilities when designing the center. In a very visible location along the main street of the district, the center uses a vocabulary associated not with institutional, but with residential projects. A generous courtyard in the entrance zone with direct access from the street allows access to all public functions located on the ground floor and also creates a much-needed space for relaxation amidst the concentrated surrounding development. The space also serves as an informal platform for meeting and supporting residents of the center and their families. A strong relationship between the center and the entire neighborhood was also one of the main design principles. In designing the facade, colors, surfaces, and materials, the typical buildings of the entire Bolzano-Gries urban district served as inspiration. The goal was once again to strengthen the mutual relationship between the center and the urban neighborhood.Energy-efficient building with Sto facade insulation system
Careful budget planning allowed the construction of a building with an energy coefficient of 16 kWh/m², falling under the second highest category of Italian energy certifications (CasaClima A, also known in Italy as "three-liter houses," because objects in this category require a maximum of 3 liters of diesel or 3 cubic meters of gas per square meter per year). Solar panels, radiant heating, and cooling in the ceilings, along with an efficient building envelope, contribute to an affordable, easily maintainable, and technologically advanced object. For insulation, the facade insulation systems StoTherm Vario and StoTherm Mineral are used, and the facade is dominated by, in addition to colors, the grooved linear plaster StoSignature with Linear 30 texture.Linear grooved texture StoSignature
For the local executing company amac-bau-service, one of the key tasks was the correct execution of this grooved plaster. Firstly, it was important to prevent water from draining from the grooves and thereby protect the facade from frost damage. Secondly, it was necessary to manually align the plaster grooves with the level of the window sills. For this reason, the executing company developed and used a special tool that allowed the grooves to be executed around the entire building without any interruptions. Top-notch craftsmanship and materials characterize the entire project. Thanks to collaboration with specialists from Sto, an impressive solution to the challenging task was created - to "pull" the linear grooved texture across the entire surface of the building while keeping it at a precisely defined slope.Order free StoSignature samples
Plasters reflect the individuality of the building's author, and the creative StoSignature plasters allow you to leave your unique mark on the facade. The path to the first contact is simple - on the page www.sto.cz/fasady, just fill out the registration form, and Sto will send you free samples of selected StoSignature surfaces. You will see for yourself that with our system of creative plasters, almost anything is possible.The English translation is powered by AI tool. Switch to Czech to view the original text source.
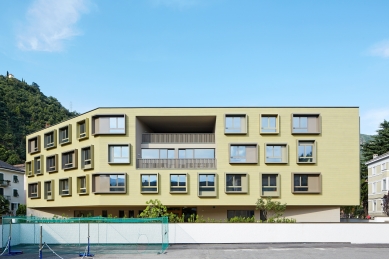
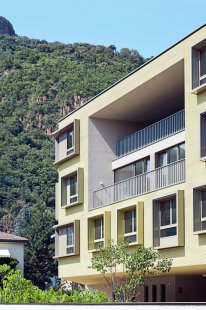
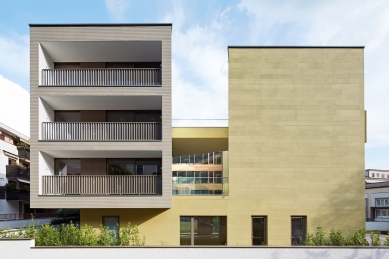
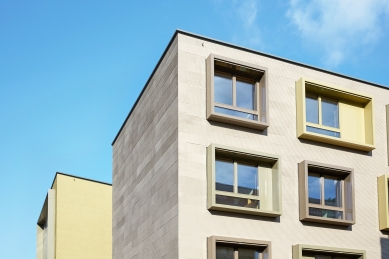

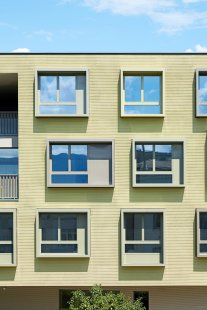
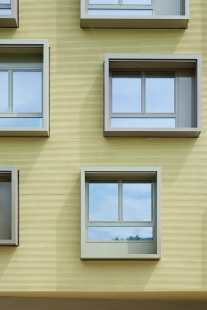
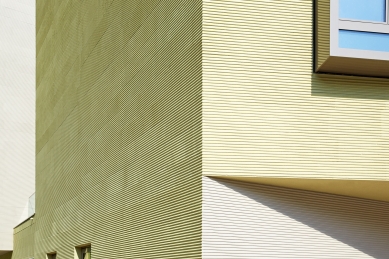
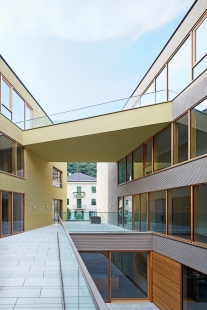

0 comments
add comment
Related articles
0
19.08.2019 | In the depiction of facades, StoDeco facade elements are very popular
0
11.06.2019 | Simple idea yet strong effect: "ice fragments" on the facade of the headquarters of the Taiwanese manufacturer of photovoltaic modules
0
10.05.2019 | Granulated effect on the facade of the revitalized Bikini Berlin building
0
15.03.2019 | Original facade solution with templates
0
26.02.2019 | The facade is a canvas, StoSignature plasters are your brush
0
19.10.2018 | Innovative products and systems protect and clean the facade and interior
0
05.10.2018 | Interior surface finishes with a perfect connection of appearance and functionality
0
18.09.2018 | For wooden constructions, the tuned StoTherm Wood is utilized, while StoTherm Classic guarantees success for other buildings
0
06.09.2018 | When insulating, do it with the right system









