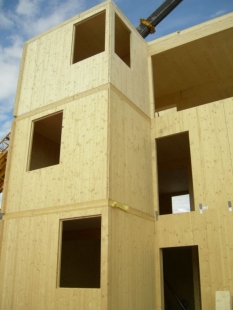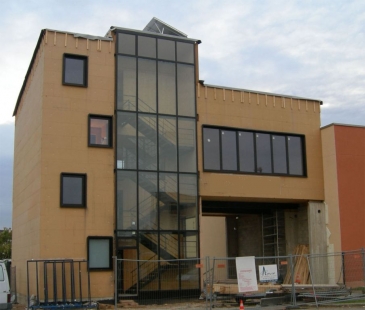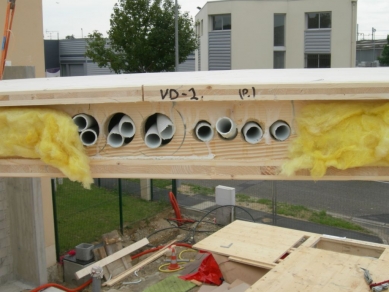
ECO-center of Parisian garden architects
In Europe, the popularity of wooden buildings made from layered massive panels is significantly rising, and fortunately, the Czech Republic is no exception. From small family houses, this material is moving towards bolder projects, and following the examples from abroad, it is beginning to be applied to multi-story office buildings and schools.We bring you one inspiration from Paris.
In Paris, an EKO-center of Parisian garden architects is being built, the tallest building made of NOVATOP so far, reaching a height of 12m over four floors reaches a height of 12m. The investor's intention was to build an ecological structure, and therefore only natural materials were used. The NOVATOP construction was chosen precisely for its ecological harmlessness (the input materials are certified "Natureplus") and for the possibility of direct use of the visible quality of wood in the interior. The precision of the processing of individual components (with a tolerance of +/-0.5 mm) was of great importance for the decision-making, as the prefabrication with high precision of all details and large-format panels (up to 12 x 2.5 m) significantly shortened the construction time and especially minimized the number of joints on the construction site. The rough construction in this case took 4 days.
The massive structure consists of NOVATOP SOLID wall panels with a thickness of 84 mm; for large windows, the panels were reinforced to 168 mm due to static requirements. The ceilings are made of NOVATOP ELEMENTS ribbed elements with a height of 200 mm, filled during production with limestone granulate, which effectively reduces footfall noise (bulk materials not only increase the volume mass of the structure, but also convert the vibration energy of the floor into heat through the friction of individual grains, thereby helping to reduce noise transmitted through the structure). The elements were also pre-assembled with electrical and ventilation distribution systems.
The roof consists of elements with a height of 240 mm, where the cavities between the ribs were filled with wood fiber insulation, which significantly influences thermal comfort inside not only in winter but also in summer. A protective reflective foil was also used, improving the insulating properties of the assembly. The heat transfer coefficient U is 0.17 W/m²K.
The airtightness of the envelope at the joints is ensured by airtight tape. The entire structure is insulated with wood fiber insulation, which maintains not only a diffusion-open structure, but also achieves very high phase shift values (the phase shift of NOVATOP SOLID panels is in the range of 3 to 7 hours; when combined with wood fiber insulation, it can be 15 hours or more). A protective diffusion foil is applied to the insulation, followed by a ventilated facade; the investor is considering using larch. The heat transfer coefficient U for walls is 0.2 W/m²K. The concept of the house was designed according to the BBC standard – Batiment Basse Consommation, corresponding to our low-energy parameters. An air-to-air heat pump supplemented by solar panels on the roof is used for heating.
In the interior, the visible quality of wood is maintained in most rooms, alternating wooden ceilings and walls with other surface materials. NOVATOP panels allow keeping the load-bearing structure exposed, enabling the direct use of spruce wood as a final solution in the interior. The panels can be treated with any of the commonly available coatings suitable for solid wood, and can also be covered with various surface materials to suitably combine wood with paint, wallpaper, or stone in a modern interior.
NOVATOP is our Czech product, manufactured in Moravia, predominantly from Czech softwood while adhering to strict environmental regulations. The manufacturing process meets strict criteria for a number of certifications, including PEFC and the internationally recognized "Natureplus." Experts on wooden structures from Switzerland collaborated on the development of the system. Individual components are manufactured according to CAD data on modern CNC machines, and the entire manufacturing process is digitally controlled.
Diversity of Projects
NOVATOP technology offers freedom and flexibility for individual solutions, harmonizes well with steel and concrete, and is compatible with other construction systems. Individual components can be combined with brick buildings just as well as with any wooden-based building. This construction technology is suitable for family houses, apartment buildings, schools, sports and administrative buildings, manufacturing and industrial halls, as well as for renovations, extensions, and additional floors, etc. The system's sophistication allows for partial delivery of walls or roofs as well as comprehensive solutions for the entire building.
10 Points to Know
1. MASSIVE AND TRULY SOLID WOOD CONSTRUCTION - all components are characterized by high strength, stability, and exceptional static load-bearing capacity.
2. VISIBLE QUALITY OF WOOD IN THE INTERIOR - the exposed load-bearing structure can simultaneously serve as the interior surface.
3. HIGHLY EFFICIENT SOLUTION FOR PASSIVE AND ENERGY-SAVING WOODEN BUILDINGS – the system is registered with the Passive House Centre.
4. AIR TIGHTNESS - all components are surface-tight, creating an airtight envelope even without foil vapor barriers.
5. DIFFUSION OPENNESS - the construction remains diffusion-open with appropriately chosen insulation.
6. PHASE SHIFT - ranges from 3 to 7 hours; when combined with insulation, it is 15 hours or more.
7. FIRE RESISTANCE - components can also be used for buildings with increased fire safety requirements.
8. SPEED OF CONSTRUCTION - construction proceeds quickly, accurately, and easily.
9. QUALITY ASSURANCES - the manufacturing process meets strict criteria for a number of certifications, including "Natureplus."
10. CONSTRUCTION DETAILS – a wide database of recommended construction solutions is available, significantly facilitating the design preparation and the assembly itself.
> www.novatop-system.cz
 |
The massive structure consists of NOVATOP SOLID wall panels with a thickness of 84 mm; for large windows, the panels were reinforced to 168 mm due to static requirements. The ceilings are made of NOVATOP ELEMENTS ribbed elements with a height of 200 mm, filled during production with limestone granulate, which effectively reduces footfall noise (bulk materials not only increase the volume mass of the structure, but also convert the vibration energy of the floor into heat through the friction of individual grains, thereby helping to reduce noise transmitted through the structure). The elements were also pre-assembled with electrical and ventilation distribution systems.
The roof consists of elements with a height of 240 mm, where the cavities between the ribs were filled with wood fiber insulation, which significantly influences thermal comfort inside not only in winter but also in summer. A protective reflective foil was also used, improving the insulating properties of the assembly. The heat transfer coefficient U is 0.17 W/m²K.
The airtightness of the envelope at the joints is ensured by airtight tape. The entire structure is insulated with wood fiber insulation, which maintains not only a diffusion-open structure, but also achieves very high phase shift values (the phase shift of NOVATOP SOLID panels is in the range of 3 to 7 hours; when combined with wood fiber insulation, it can be 15 hours or more). A protective diffusion foil is applied to the insulation, followed by a ventilated facade; the investor is considering using larch. The heat transfer coefficient U for walls is 0.2 W/m²K. The concept of the house was designed according to the BBC standard – Batiment Basse Consommation, corresponding to our low-energy parameters. An air-to-air heat pump supplemented by solar panels on the roof is used for heating.
In the interior, the visible quality of wood is maintained in most rooms, alternating wooden ceilings and walls with other surface materials. NOVATOP panels allow keeping the load-bearing structure exposed, enabling the direct use of spruce wood as a final solution in the interior. The panels can be treated with any of the commonly available coatings suitable for solid wood, and can also be covered with various surface materials to suitably combine wood with paint, wallpaper, or stone in a modern interior.
NOVATOP is our Czech product, manufactured in Moravia, predominantly from Czech softwood while adhering to strict environmental regulations. The manufacturing process meets strict criteria for a number of certifications, including PEFC and the internationally recognized "Natureplus." Experts on wooden structures from Switzerland collaborated on the development of the system. Individual components are manufactured according to CAD data on modern CNC machines, and the entire manufacturing process is digitally controlled.
Diversity of Projects
NOVATOP technology offers freedom and flexibility for individual solutions, harmonizes well with steel and concrete, and is compatible with other construction systems. Individual components can be combined with brick buildings just as well as with any wooden-based building. This construction technology is suitable for family houses, apartment buildings, schools, sports and administrative buildings, manufacturing and industrial halls, as well as for renovations, extensions, and additional floors, etc. The system's sophistication allows for partial delivery of walls or roofs as well as comprehensive solutions for the entire building.
10 Points to Know
1. MASSIVE AND TRULY SOLID WOOD CONSTRUCTION - all components are characterized by high strength, stability, and exceptional static load-bearing capacity.
2. VISIBLE QUALITY OF WOOD IN THE INTERIOR - the exposed load-bearing structure can simultaneously serve as the interior surface.
3. HIGHLY EFFICIENT SOLUTION FOR PASSIVE AND ENERGY-SAVING WOODEN BUILDINGS – the system is registered with the Passive House Centre.
4. AIR TIGHTNESS - all components are surface-tight, creating an airtight envelope even without foil vapor barriers.
5. DIFFUSION OPENNESS - the construction remains diffusion-open with appropriately chosen insulation.
6. PHASE SHIFT - ranges from 3 to 7 hours; when combined with insulation, it is 15 hours or more.
7. FIRE RESISTANCE - components can also be used for buildings with increased fire safety requirements.
8. SPEED OF CONSTRUCTION - construction proceeds quickly, accurately, and easily.
9. QUALITY ASSURANCES - the manufacturing process meets strict criteria for a number of certifications, including "Natureplus."
10. CONSTRUCTION DETAILS – a wide database of recommended construction solutions is available, significantly facilitating the design preparation and the assembly itself.
> www.novatop-system.cz
The English translation is powered by AI tool. Switch to Czech to view the original text source.





0 comments
add comment
Related articles
0
10.05.2012 | The extension of Eduard Beneš School in Čakovice - wood in the construction and in the classrooms
0
25.04.2012 | Passive wooden structure – in person
0
14.02.2012 | Are you an enthusiastic fan of wooden constructions, or do you simply love wood as a natural material?
0
20.06.2011 | A cost-effective wooden building from NOVATOP is being constructed before your eyes!
0
30.05.2011 | Passive timber construction - we have consumption under control
0
30.06.2010 | Information on the fire resistance of NOVATOP wooden structures









