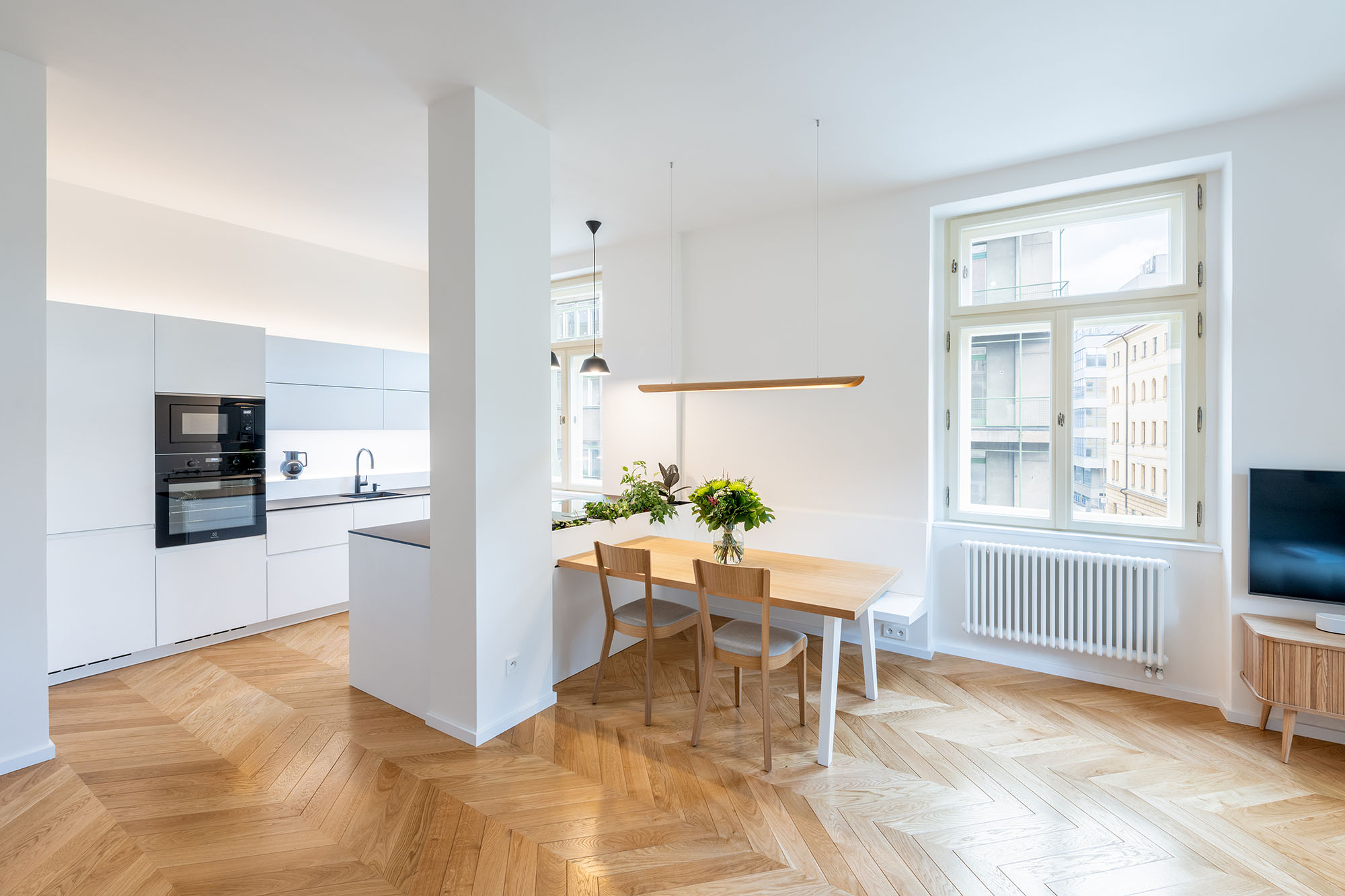
The bet on simple colors paid off in the Letná apartment
From an old apartment to a modern, pleasant, and practical space filled with emotionally warm woods richly complemented by a white and gray color palette of furniture. The striking contrast is provided by black accessories.

To secure larger housing in a suitable location and complete the renovation before the arrival of the baby... This was the goal of the new owners of the apartment in Prague's Letná, which attracted them with its character and facilities. They bought the apartment from the developer after renovation in shell & core condition, which meant that it needed to be completely furnished. The owners entrusted the design to architect Hana Novotná from the architectural studio 2MAD. “The owners wanted a minimalist style interior with simple coloring. Since this style is close to us, it was easy to tune into the same note,” says Ing. arch. Hana Novotná.
Minor layout adjustments
The entrance to the three-room apartment is introduced by a fully utilized hallway with built-in wardrobes, from which there is a view into the living room with a kitchen nook. In this area, the architects made a minor layout adjustment by connecting the kitchen nook with the rest of the main living space. “The kitchen nook was separated from the living room by a wall. With the structural engineer, we verified that the wall only had a load-bearing column at the edge; the rest was just filler. Therefore, we removed the wall and opened up the entire space,” describes architect Hana Novotná, co-author of the renovation. On the other side of the hallway is the bathroom and a children's room that the apartment owners plan to furnish themselves in the future.
The second layout adjustment took place in the bedroom, which is accessed from the central space. By reducing the adjacent bathroom, in which the developer initially planned a bathtub, but the clients wanted to replace it with a shower, the space of the bedroom was enlarged.


Hidden secrets
In the bedroom, the owners can feel a bit like in a castle when passing through "secret" doors leading to the bathroom - these are part of the built-in furniture wall. “The technical solution was devised by Mr. Jaroslav Váňa, a very skilled carpenter and also the managing director of Stylishrooms. The solution for the door leaf was atypical, and just as a good chef has his secret recipe, Mr. Váňa’s know-how will remain his secret,” explains the architect.
Not only the doors to the bathroom are hidden from view, but also the frames of all other doors in the interior, as the architects utilized invisible frames from the Czech manufacturer M&T. “The wall in the living room, on which there are two doors, is visually very accentuated, and given the aim for minimalism, we wanted these doors to be as visually unobtrusive as possible,” says the architect, adding: “In this project, we used invisible frames for the first time, and certainly not for the last time.”



Simple beauty
The whole space is dominated by a beautiful solid wood floor laid in a design resembling a cut tree. The selection of specific furnishings was primarily left to the architect, but everything was purchased based on prior discussion and approval. The individual furniture pieces that the owners chose themselves were previously discussed together with the architect - for example, they went to look at the sofa together; the final shape and color of the upholstery were chosen by the owners.
Since the owners did not want bold color accents in the apartment, simple colors dominate the space - warm shades of natural wood are complemented by white, gray, and black. Due to the color coordination of the entire space, black was chosen for the door frames, which are also beautifully complemented by MINIMAL handles from M&T. “We presented the owners with more types of door fittings to choose from, but they were immediately won over by the MINIMAL collection in black,” says the architect, who admits that she often uses handles from M&T in her projects. “For this project, handles with a surface finish of black matte titanium, known for their extraordinary hardness, abrasion resistance, scratch resistance, and color fastness, were selected. The owners do not have to worry that the surface of the handles will fade after a few years,” explains Roman Ulich, the chief designer of M&T, a Czech manufacturer of design door and window fittings. The only more prominent color element in the interior is the open bookshelf, which dominates the entire living area.


A look back at the renovation
A curiosity and challenge, especially for the carpenter, was the specifics of the old apartment building, as explained by Ing. arch. Hana Novotná: “In such old apartments, you will not find a single right angle or straight wall, so you rely on skilled carpenters. And ours were really great.” Overall, the entire process flowed quite smoothly, and both the clients and architects are satisfied with the outcome. “It was a great reward when we visited the clients a few months after they moved in, and the interior was exactly as we had designed it. There were only things for the baby added – all in the same colors as the rest of the apartment. Even the foam play mat for children on the floor was white and gray. This confirmed to us that the apartment was indeed successfully designed to please the clients, not just us,” concludes the satisfied architect.


Technical details:
Study: 2020
Year of realization: 2020 - 2021
Usable area: 83.1 m²
Layout: 3+kk
Subcontractors:
- Sanitary and tiling: SOUKUP experience
- Solid wood parquet flooring: Podlahy Lusk
- Dining chairs: Ton
- Handles and invisible frames: M&T, collection MINIMAL
- Furniture: custom-made, Stylishrooms
- Lighting: Severské světlo
Architects: Ing. arch. Hana Novotná, Ing. arch. Tereza Pecárová, architectural studio 2MAD, www.2mad.cz
Photo: Ing. Jiří Beran for M&T, www.jberan.com










