
The competition for the barracks in Jičín was won by Cuboid Architects
Source
Zdeněk Rychtera
Zdeněk Rychtera
Publisher
ČTK
29.10.2013 17:55
ČTK
29.10.2013 17:55
Czech Republic
Jičín
CUBOID ARCHITEKTI s.r.o.
Jičín - The architect competition for the design of new construction in the eight-hectare area of the former barracks in Jičín was won by the Prague architectural office Cuboid Architekti. The city hall expects that the company will develop its proposal into a territorial study applicable for zoning proceedings, said city hall spokeswoman Magdaléna Doležalová today. In an attractive location near the city center, a new residential neighborhood is expected to begin to emerge in a few years.
The study by Cuboid Architekti primarily envisions family houses and, to a lesser extent, residential buildings on the site of the barracks. In the center of the area, the architects proposed a kindergarten. The jury particularly appreciated the simplicity of the design and the fact that it does not create an alien urban structure in the area. "The scale and height level of the proposed buildings are derived from the site and the possibilities of potential investors," stated the jury.
According to Mayor Jiří Liška (ODS), the architectural competition fulfilled the expectations of the city hall. "We now have a clearer idea of what this valuable area for Jičín will look like in the future," Liška said.
The competition was held in two rounds and the city announced it this April. Out of six registered studios, the evaluation committee selected four candidates, who developed their proposals and presented them to the city again at the beginning of October.
The jury did not award a second place. Joint third place was taken by the Prague architectural firms Hlaváček - architekti and MS plan. The winning firm Cuboid Architekti will receive a reward of 100,000 crowns from the city, which will be subsequently deducted from the upcoming contract for the development of the territorial study. The reward for third place will be 50,000 crowns. The last participant in the second round, architect Michal Potůček, will receive a reward of 25,000 crowns. The winning proposals will now be presented to the public at an exhibition at the city hall.
The architects' proposals had to comply with the urban plan and the already approved housing development in the neighboring first-republic villa district of Čeřovka. The study also had to take into account future city investments in infrastructure of up to a maximum of 30 million crowns. After the networks are built, the city intends to offer the area to private investors. The city hall estimates this could occur as early as 2016.
Last year, Jičín had most of the barracks buildings demolished. This year, the city hall also had the longest building along the famous linden alley and the rear section next to the smaller adjacent building demolished. Two outer buildings of the barracks facing away from the center will remain, and the city will seek their utilization.
Originally, private investors were supposed to redevelop the barracks area. However, neither of the two attempts to transfer the barracks to private hands materialized, and in 2011 the city ultimately decided to continue the revitalization on its own.
The study by Cuboid Architekti primarily envisions family houses and, to a lesser extent, residential buildings on the site of the barracks. In the center of the area, the architects proposed a kindergarten. The jury particularly appreciated the simplicity of the design and the fact that it does not create an alien urban structure in the area. "The scale and height level of the proposed buildings are derived from the site and the possibilities of potential investors," stated the jury.
According to Mayor Jiří Liška (ODS), the architectural competition fulfilled the expectations of the city hall. "We now have a clearer idea of what this valuable area for Jičín will look like in the future," Liška said.
The competition was held in two rounds and the city announced it this April. Out of six registered studios, the evaluation committee selected four candidates, who developed their proposals and presented them to the city again at the beginning of October.
The jury did not award a second place. Joint third place was taken by the Prague architectural firms Hlaváček - architekti and MS plan. The winning firm Cuboid Architekti will receive a reward of 100,000 crowns from the city, which will be subsequently deducted from the upcoming contract for the development of the territorial study. The reward for third place will be 50,000 crowns. The last participant in the second round, architect Michal Potůček, will receive a reward of 25,000 crowns. The winning proposals will now be presented to the public at an exhibition at the city hall.
The architects' proposals had to comply with the urban plan and the already approved housing development in the neighboring first-republic villa district of Čeřovka. The study also had to take into account future city investments in infrastructure of up to a maximum of 30 million crowns. After the networks are built, the city intends to offer the area to private investors. The city hall estimates this could occur as early as 2016.
Last year, Jičín had most of the barracks buildings demolished. This year, the city hall also had the longest building along the famous linden alley and the rear section next to the smaller adjacent building demolished. Two outer buildings of the barracks facing away from the center will remain, and the city will seek their utilization.
Originally, private investors were supposed to redevelop the barracks area. However, neither of the two attempts to transfer the barracks to private hands materialized, and in 2011 the city ultimately decided to continue the revitalization on its own.
The English translation is powered by AI tool. Switch to Czech to view the original text source.
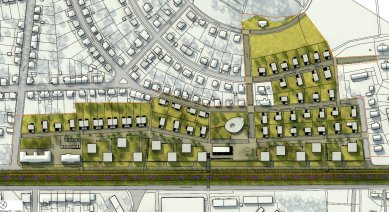
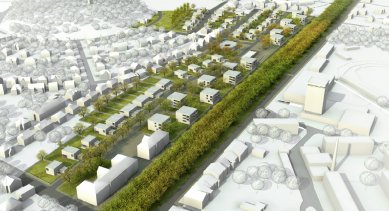
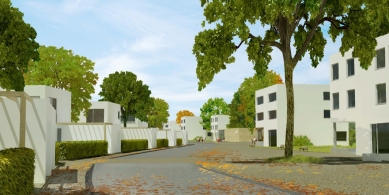
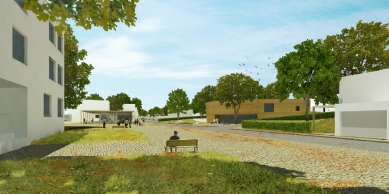
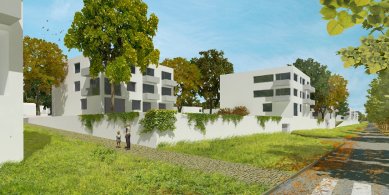
4 comments
add comment
Subject
Author
Date
zákres do fotografie
Jakub Hendrych
30.10.13 02:41
zákres do fotografie ?
Milan Vít
30.10.13 10:40
Snímek pro zakreslení povinné perspektivy
Jakub Hendrych
31.10.13 07:58
dehonestace aleje a veřejného prostoru
J.S.
31.10.13 09:59
show all comments
Related articles
0
30.06.2025 | Jičín will sell the first plots for houses in the barracks through a bidding process, the rest through auction
0
02.06.2025 | The construction of networks for the new district in Jičín will be delayed, and the sale of plots will be postponed as well
0
27.01.2025 | The auction of plots for apartments in the Jičín barracks will likely take place in the fall, construction in 2026
0
05.06.2023 | Jičín is preparing another zone for apartment construction, there will be an architectural competition for it
0
26.06.2017 | Jičín will lower the price for the barracks, wants to convert them into a social services house
0
04.02.2015 | Jičín has a land use study for the barracks, there will be apartments in them
0
29.06.2014 | The healthcare center from the former barracks in Jičín will not be
0
24.02.2014 | Jičín will have an area study for the former barracks by summer
0
30.10.2013 | New form of the barracks area in Jičín - competition results
0
02.07.2013 | In the competition for the future design of the barracks in Jičín, 4 studios advance to the 2nd round
0
14.05.2013 | An urban and architectural competition has been announced for the barracks site in Jičín
0
22.04.2013 | The shape of the residential development after the Jičín barracks will be determined by an architect competition
1
06.01.2011 | Jičín is asking people if they would like to build houses in the barracks
0
15.09.2006 | Jičín approved a two-billion-crown project for the reconstruction of the barracks









