
Seifertova Street is likely to change its appearance
Source
Nikola Lörinczová
Nikola Lörinczová
Publisher
Tisková zpráva
04.06.2018 21:10
Tisková zpráva
04.06.2018 21:10
Czech Republic
Prague
Žižkov
edit!
Seifert Street, one of the busiest streets in Prague's Žižkov district, may be awaiting a transformation. The potential shape of this transformation will be determined by a study developed in collaboration with the Institute of Planning and Development of Prague (IPR Praha) and the architectural office edit!. The study addresses the public space of Táboritská and Seifert Streets from Olšanské Square to Chlumova Street. The first proposal was published last spring. Based on feedback, the architects of edit! subsequently created an alternative solution for the area around the Lipanská tram stop. The second variant of the study reflects the comments from the commission for the regeneration of Prague 3, preservationists, and inputs from residents. The form of the study and whether it will ultimately be approved should be decided by the end of the year.
The planned reconstruction of the tram track, expected to take place by 2022, may provide an opportunity for transforming the public space. Therefore, the Council of the Capital City of Prague commissioned IPR Praha to create a conceptual study for the revitalization of Seifert and Táboritská Streets. In the subsequent tender, the architectural team edit! was successful. “IPR Praha prepared, in collaboration with the leadership of the Prague 3 district, the assignment for the tender, which involved five architectural teams and was also open to other interested parties. The selection was based on both qualitative and financial criteria. Among the qualitative criteria was the assessment of the proposed stair solution and the prior work of the participating teams in public space,” says Marek Kopeć, head of IPR Praha.
In the study, the architects propose changes at three main locations that will enhance the quality of public space in Prague 3. These include the area in front of the Bezovka shopping center, the stairs connecting Rokycanova and Táboritská Streets, and a part of Seifert Street.
The space in front of Bezovka is connected by the architects through a new staircase, which gradually sinks into the oval wall of the building's underground level. They widen the sidewalks at the junction of
Kubelíkova and Táboritská Streets, significantly improving comfort and safety for pedestrians. The iconic Žižkov stairs connecting Rokycanova Street with Táboritská are retained in their existing form in the study. The proposal only includes their reconstruction and the addition of small architectural elements, such as a bench at the top and a water feature at the bottom. Furthermore, in Táboritská Street, the pedestrian crossing is relocated to directly connect with the staircase featuring an expanded sidewalk and a bench.
In the case of Seifert Street, it was crucial to propose a friendlier connection with the neighboring Chlumova Street, which lies three meters lower and is separated by a wall. The same intention was associated with access to Lipanská Street. The first study aimed to provide greater comfort for pedestrians with
sidewalks and also with two types of staircases: one so-called riding staircase, allowing for a very gradual and therefore easier ascent, and the other a resting staircase, where people can also sit down. Pedestrian corridors,
serving to overcome the height differences between the streets, were to be divided by triangles with urban greenery. Their shape references the form of corner buildings in these locations. “The heritage advisors of the Prague 3 Town Hall expressed reservations regarding part of Seifert Street in the submitted conceptual study. Based on their comments, Prague 3 and IPR decided that an alternative proposal would be prepared for the location at the Lipanská stop, which would respect the comments of heritage preservationists and the commission for the regeneration of Žižkov. According to the agreement, we again prepared this alternative study,” explains Vítězslav Danda from the edit! studio.
Thus, the second version of the study takes into account the criticisms regarding the greenery on the slope, which has been replaced by a row of trees at street level. The staircases, including resting stairs, have also disappeared. Better access between the parallel streets at different heights is primarily ensured by sidewalks. This solution allows for the preservation of walls that, according to Prague 3, belong to the character of Žižkov.
“This place in the very heart of Žižkov deserves a complete reconstruction. I will leave the choice of the variant to the experts from the regeneration commission, which has been established for the protection of the heritage zone in the area of the Prague 3 district,” says the mayor of Prague 3, Vladislava Hujová. The form in which the study will ultimately be approved will be decided by the client IPR Praha by the end of the year. The modified variant will then be presented to the Council of the Capital City of Prague, which will decide on its implementation.
The planned reconstruction of the tram track, expected to take place by 2022, may provide an opportunity for transforming the public space. Therefore, the Council of the Capital City of Prague commissioned IPR Praha to create a conceptual study for the revitalization of Seifert and Táboritská Streets. In the subsequent tender, the architectural team edit! was successful. “IPR Praha prepared, in collaboration with the leadership of the Prague 3 district, the assignment for the tender, which involved five architectural teams and was also open to other interested parties. The selection was based on both qualitative and financial criteria. Among the qualitative criteria was the assessment of the proposed stair solution and the prior work of the participating teams in public space,” says Marek Kopeć, head of IPR Praha.
In the study, the architects propose changes at three main locations that will enhance the quality of public space in Prague 3. These include the area in front of the Bezovka shopping center, the stairs connecting Rokycanova and Táboritská Streets, and a part of Seifert Street.
The space in front of Bezovka is connected by the architects through a new staircase, which gradually sinks into the oval wall of the building's underground level. They widen the sidewalks at the junction of
Kubelíkova and Táboritská Streets, significantly improving comfort and safety for pedestrians. The iconic Žižkov stairs connecting Rokycanova Street with Táboritská are retained in their existing form in the study. The proposal only includes their reconstruction and the addition of small architectural elements, such as a bench at the top and a water feature at the bottom. Furthermore, in Táboritská Street, the pedestrian crossing is relocated to directly connect with the staircase featuring an expanded sidewalk and a bench.
In the case of Seifert Street, it was crucial to propose a friendlier connection with the neighboring Chlumova Street, which lies three meters lower and is separated by a wall. The same intention was associated with access to Lipanská Street. The first study aimed to provide greater comfort for pedestrians with
sidewalks and also with two types of staircases: one so-called riding staircase, allowing for a very gradual and therefore easier ascent, and the other a resting staircase, where people can also sit down. Pedestrian corridors,
serving to overcome the height differences between the streets, were to be divided by triangles with urban greenery. Their shape references the form of corner buildings in these locations. “The heritage advisors of the Prague 3 Town Hall expressed reservations regarding part of Seifert Street in the submitted conceptual study. Based on their comments, Prague 3 and IPR decided that an alternative proposal would be prepared for the location at the Lipanská stop, which would respect the comments of heritage preservationists and the commission for the regeneration of Žižkov. According to the agreement, we again prepared this alternative study,” explains Vítězslav Danda from the edit! studio.
Thus, the second version of the study takes into account the criticisms regarding the greenery on the slope, which has been replaced by a row of trees at street level. The staircases, including resting stairs, have also disappeared. Better access between the parallel streets at different heights is primarily ensured by sidewalks. This solution allows for the preservation of walls that, according to Prague 3, belong to the character of Žižkov.
“This place in the very heart of Žižkov deserves a complete reconstruction. I will leave the choice of the variant to the experts from the regeneration commission, which has been established for the protection of the heritage zone in the area of the Prague 3 district,” says the mayor of Prague 3, Vladislava Hujová. The form in which the study will ultimately be approved will be decided by the client IPR Praha by the end of the year. The modified variant will then be presented to the Council of the Capital City of Prague, which will decide on its implementation.
The English translation is powered by AI tool. Switch to Czech to view the original text source.
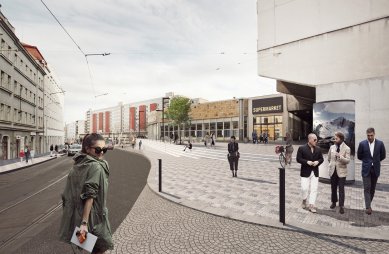
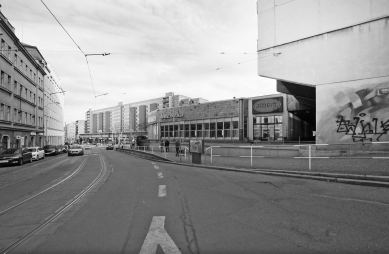
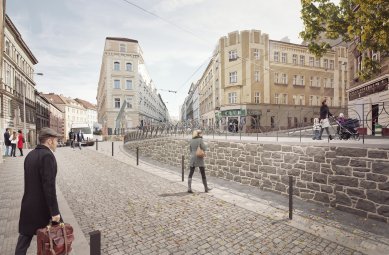
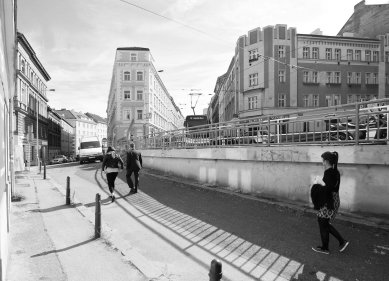
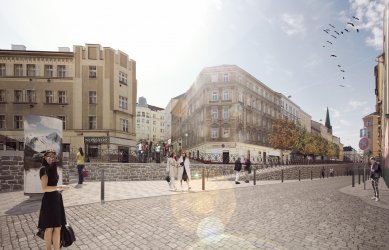
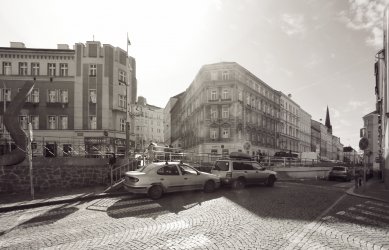
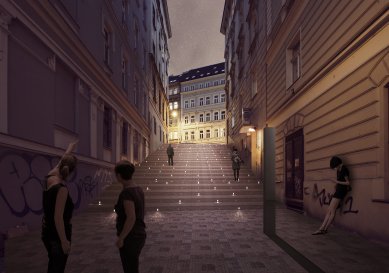
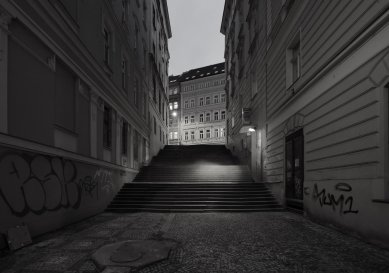
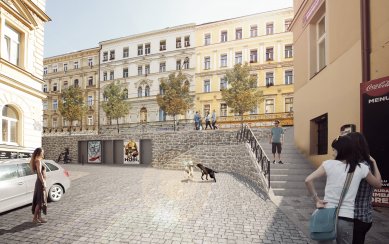
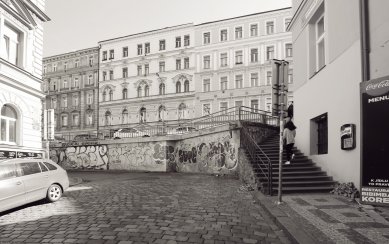
0 comments
add comment











