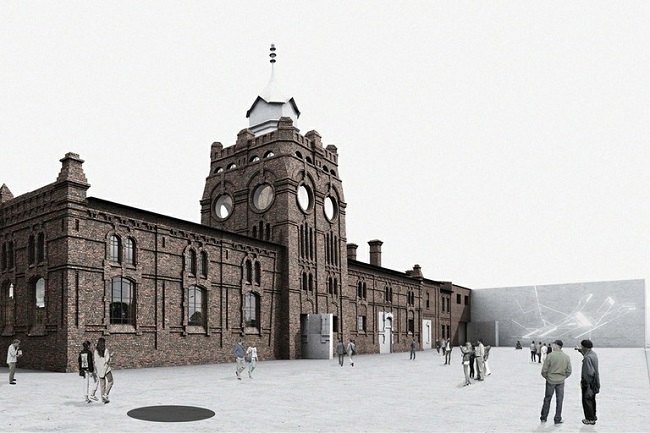
In Ostrava, the reconstruction of the historic building of the former slaughterhouse is nearing completion
 |
Ostrava – In Ostrava, the renovation of the historic building of the former slaughterhouse is nearing completion, which will be transformed into a modern art gallery. The construction could open to the public in May of this year. It is expected to cost approximately 191.5 million crowns excluding VAT, which is nearly 30 million crowns more than originally anticipated. This was stated to journalists today by Deputy Mayor Zuzana Bajgarová.
"At this moment, the place still looks like a construction site, but we are gradually approaching the finish line. Currently, we are working with a completion deadline in April, but I would like to point out that considering the global situation, where there is a threat of a labor exodus from Ukraine, which we already feel in small units, this could still change," said Bajgarová. According to her, the most complex issues are behind the project, and now completion is being addressed. "This construction is followed by a separate contract (modification) of the public space. Once the building is approved, there will still be repairs in the surrounding public space in the following months. We anticipate that the building could open to the public in May, initially in the form of an exhibition that will showcase the history of the slaughterhouse, the reconstruction, and plans concerning the surrounding area," Bajgarová stated. The first exhibition of the Plato gallery is planned for September.
According to the deputy mayor, several problems emerged during the renovation, such as with the statics, which were not originally anticipated and were not uncovered by initial surveys. For example, some ceilings had to be demolished, and part of the structure that could not be preserved had to be replaced with new construction. Due to technical changes, the completion date of the construction, which was originally supposed to be finished in the fall of last year, has also been pushed back.
According to project manager Lukáš Poncza, the renovation of the historic building is very demanding. The interiors will be dominated by white color, and in several places, a design concrete coating will be used, for example on the walls, which is imported from Italy. In addition to exhibition spaces and facilities for the gallery's management, the building also includes accommodation capacities for potential guests and a café. There is also a special hall equipped with technological equipment that allows for the exhibition of old artworks. The building features six differently sized revolving doors, which will also be fitted with design coatings. "The entire structure was complex, but this technology (of the revolving doors) is among the more complicated," Poncza noted. This is because it is the first such element in the Czech Republic. Another interesting feature includes the brick walls, which are not only the majority of the external walls but also part of the interior. All original bricks that could be left in the building have remained. Bricks that were replaced or newly supplied are specially patinated to resemble the original masonry. "Heritage conservationists identified each brick individually to see whether it needed to be replaced, supplemented, or substituted, and then it is color-matched, essentially dirtied, to achieve a uniform color appearance. The object should not look like a new brick building, but truly like a historical one. It is strictly controlled by heritage conservators," Bajgarová mentioned. Poncza estimates that several tens of thousands of bricks were replaced, anticipating that about half of the bricks are original, and half were changed and specially treated. The windows were also custom-made.
The listed building is being renovated according to the design by the Polish studio KWK Promes, led by architect Robert Konieczny, which came out of an architectural competition announced in 2017.
The English translation is powered by AI tool. Switch to Czech to view the original text source.
2 comments
add comment
Subject
Author
Date
Oprava jména galerijní instituce
Magdaléna Michlová
06.03.22 08:08
Silueta města
starý architekt
08.03.22 10:25
show all comments
Related articles
0
25.11.2025 | The former hobby market in the center of Ostrava could be replaced by a judicial complex
0
21.10.2022 | The Ostrava Gallery Plato is surrounded by a city garden
0
16.05.2022 | In Ostrava, you can see the renovated building of the former slaughterhouse
0
25.04.2022 | Ostrava will make accessible to interested parties the reconstructed building of the former municipal slaughterhouse
0
11.04.2022 | The historical pearl of the former city slaughterhouse is surrounded by greenery
2
21.01.2022 | Ostrava Gallery Plato is preparing to move to the renovated slaughterhouse facility
0
14.09.2021 | Ostrava will sell a complex of properties adjacent to the former slaughterhouse building
0
07.10.2020 | The renovation of the former slaughterhouse in Ostrava is becoming more expensive due to decontamination
0
07.04.2020 | The former slaughterhouse building in Ostrava is being transformed into a gallery
0
19.02.2020 | The reconstruction of the former slaughterhouse will begin in Ostrava in the spring
0
12.12.2017 | The Ostrava slaughterhouse is likely to be rebuilt according to the Polish design
0
02.05.2017 | The competition for the transformation of the Ostrava slaughterhouse was won by the studio Petr Hájek Architekti
0
16.11.2016 | Ostrava will announce an architectural competition for the renovation of the slaughterhouse
0
31.08.2016 | Ostrava will take over the historic city slaughterhouse
0
16.01.2013 | The leadership of Ostrava is negotiating with Bauhaus about the purchase of the historic slaughterhouse
0
10.03.2010 | Ostrava is still striving for the city slaughterhouse designated as a cultural monument









