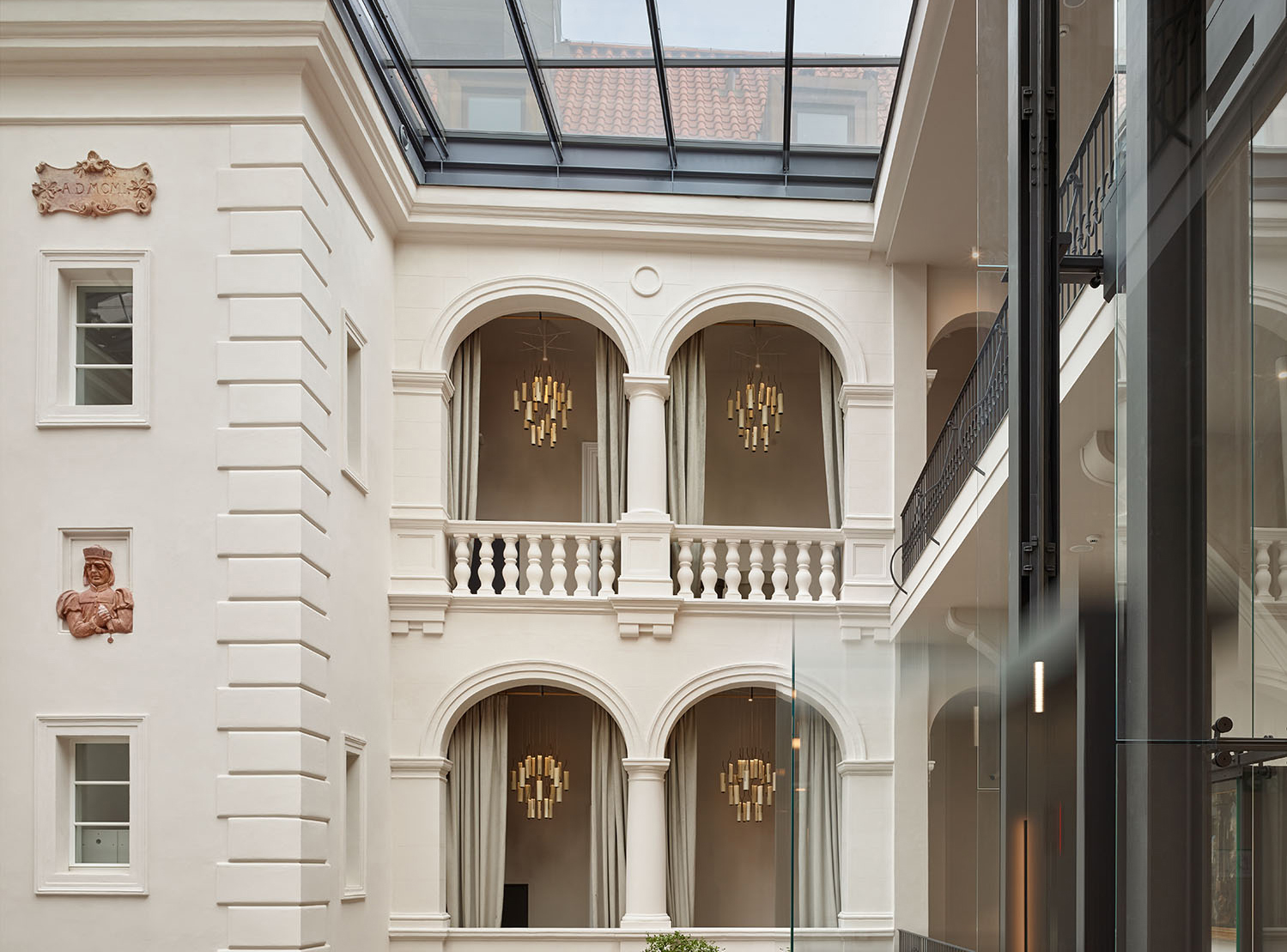
Hotel steeped in history combined with modern elements
The historic building of the Archbishop's Castle in Dolní Břežany has gained a new purpose thanks to extensive reconstruction – currently, a four-star hotel Clara Futura is located within its spaces, allowing visitors to experience authentic feelings of life in a castle.
 |
The four-winged castle was originally a burgher fortress from the early 14th century. Throughout its history, it underwent several transformations, acquiring its preserved physical and spatial arrangement after a significant reconstruction at the end of the 18th century. In the second half of the 19th century, a chapel dedicated to St. Mary Magdalene was added to the castle according to the design of architect Karel Rösner. The valuable historical stages of modifications are concluded by the neo-Renaissance transformation of the eastern wing with arcades. In 1945, the Archbishop's Castle was nationalized, and upon its return to the church within the framework of state restitutions, it was in very poor condition, affected by insensitive construction interventions and years of lack of maintenance. The Prague Archdiocese decided to give the castle a new life – to turn it into a hotel. Architects from the SHA studio, in collaboration with designer Barbora Škorpilová from the Mimolimit studio, who was commissioned to design the interior layout of the castle, took on the challenge of reviving the historic spaces, restoring their original value, and simultaneously enriching them with elements of modern architecture.



The building of the castle has been reconstructed, including the adjacent chapel. "The unique space of the former square-shaped inner courtyard has been covered with a delicate glass roof positioned above the level of the crown cornice. This solution allowed the covered courtyard to be used as a hotel lobby with a reception, bar, common space, and restaurant," describes Barbora Škorpilová from the Mimolimit studio. The restaurant, with a capacity of 80 seats, offers smaller and larger spaces with varying characteristics, and thanks to the adjacent terrace with a garden, it is naturally connected to the castle park. The restored balconies around the hotel atrium form the main corridors and access paths to the hotel rooms, with individual levels connected by a glass panoramic elevator that does not disrupt the existing historical structure of the castle.


The hotel has a total of 40 rooms. The most notable are the wedding suite with restored wall paintings of the castle chapel, the archbishop's suite, and a lounge with the original painted ceiling. "In the rooms, we preserved the original parquet flooring and doors that have survived from the last neo-Renaissance modification of the castle. The rooms are color-coordinated in neutral earthy tones – white walls are complemented sensitively with interior elements in shades of gray, brown, and black," says architect and designer Barbora Škorpilová.




And in the same minimalist color spectrum, the details throughout the entire building are consistent. For the interior doors in white decor, the designer chose TERRY handles from the workshop of the Czech manufacturer M&T, in a titanium finish in matte black and chrome colors. "Titanium finishes offer extreme scratch resistance, which is more than desirable in hotel operations. Moreover, due to them, the handles will retain their original shade unchanged even after many years of use," says Roman Ulich, chief designer of M&T, the only Czech manufacturer of design door and window fittings. Despite their modern look with a square rosette and a handle that resembles a thin line from the front view, the TERRY handle naturally fits into this historical building.


The Clara Futura hotel elegantly combines history with modern elements thanks to the excellent work of the architects, allowing contemporary visitors to experience what it would be like to live in a castle.
Location: Dolní Břežany
Year of realization: 2016 – 2018
Client: Archdiocese of Prague
Architects: Barbora Škorpilová, Mimolimit studio (www.mimolimit.cz), in collaboration with the Shafer Hájek Architects studio (www.sha.cz).
Photo: Filip Šlapal and Jakub Zdechovan for M&T










