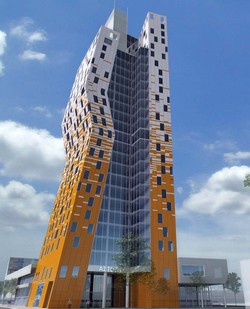
In Brno, the construction of the new tallest building in the Czech Republic, AZ Tower, began today
 |
The skyscraper will cost over 800 million crowns, with construction managed by PSJ from Jihlava, which also participated in the completion of CITY TOWER. "The building is interesting not only for its height but also for its architecture, location, and the services it will provide," stated František Vaculík from the construction company PSJ. The investor of the construction is AZ Tower, designed by the architectural office Burian and Křivinka.
The building will be located between Pražákova and Heršpická streets near the M-Palace, not far from the center of Brno. The new Brno landmark will consist of two blocks, with a tube for staircases and elevator shafts inserted between them.
The entire project will offer over 17,000 square meters of retail, office, and apartment space. In two underground levels, 265 cars will be parked. The ground floor will feature an atrium with a reception, shops, a café, conference rooms, and an archive. A restaurant will be created on the third floor. The last six floors are designed for 12 apartments. On the 28th and 29th floors, there will be a luxury duplex with an outdoor swimming pool. The other floors of the building are intended for administrative and commercial spaces.
AZ Tower has already begun selling units. "We want companies to be able to purchase units and live and work there," said Jiří Maršálek from AZ Tower.
In the adjacent building, there will be a complex of car showrooms, including a service center for passenger cars and conference rooms. The complex will be capped with a glass eight-story tower displaying passenger vehicles.
According to the investors, the building will feature an unusual break with a deformation of one of the facade blocks. It will be made up of large glossy glazed tiles in two shades. The terracotta color reflecting sunlight will gradually transition into white, blending with the clouds.
AZ Tower is planned as a low-energy building with thirty-meter-deep energy piles. These will absorb heat in winter and cool the skyscraper in summer. The investor plans to cover the entire southern facade of the elevator shaft, which has a total area of seven hundred square meters, with photovoltaic panels, which could serve as a source of electrical energy for the common areas of the building.
The location is very attractive. There is already a sixty-meter M Palace among the high-rise buildings. CTP Invest nearby last year resumed construction of an administrative building in its Spielberk Office Centre, which was to be the tallest in Brno at 85 meters. However, AZ Tower will surpass it upon completion. According to Brno Mayor Roman Onderka (ČSSD), the new building will be exceptional. It will be built in a location where there is room for other similar buildings. "I hope that more skyscrapers will be added," Onderka stated.
The English translation is powered by AI tool. Switch to Czech to view the original text source.
1 comment
add comment
Subject
Author
Date
nejvyšší mrakodrap v Česku
Ing.arch. Josef Myslivec
21.04.11 02:17
show all comments
Related articles
0
26.06.2023 | The tallest building in the Czech Republic for the past ten years is the Brno AZ Tower, which stands at 111 meters
0
26.03.2023 | The Brno AZ Tower has been the tallest building in the Czech Republic for 10 years
0
25.06.2013 | In Brno, the tallest building in the Czech Republic will be officially opened on Wednesday
0
27.03.2013 | Czechia has a new tallest building, it has become the AZ Tower
2
14.03.2013 | AZ Tower will become the tallest building in the Czech Republic at the end of March
2
30.01.2013 | The Brno AZ Tower still offers apartments for sale
0
15.01.2013 | AZ Tower will become the tallest building in the Czech Republic only in February
0
08.10.2012 | The shell construction of the Brno building AZ Tower is already finished
2
25.04.2012 | The largest of the apartments in the future tallest building in the Czech Republic is sold
0
02.04.2012 | Mrakodrap AZ Tower rises into the sky, the construction is almost halfway complete
1
05.03.2012 | The completion of the skyscraper in Brno has not been delayed, construction continues
3
21.11.2011 | The construction of Brno's H-Park for 200 million crowns is being postponed
0
03.11.2011 | The Brno AZ Tower is slowly rising to the sky. It is half rented out.
6
21.10.2011 | The skyscrapers in Chodov will measure 139 and 128 meters
52
01.09.2011 | The Brno skyscraper AZ Tower rises to the sky
0
18.04.2011 | The tallest building will be AZ Tower, the tallest structures are the transmitters









